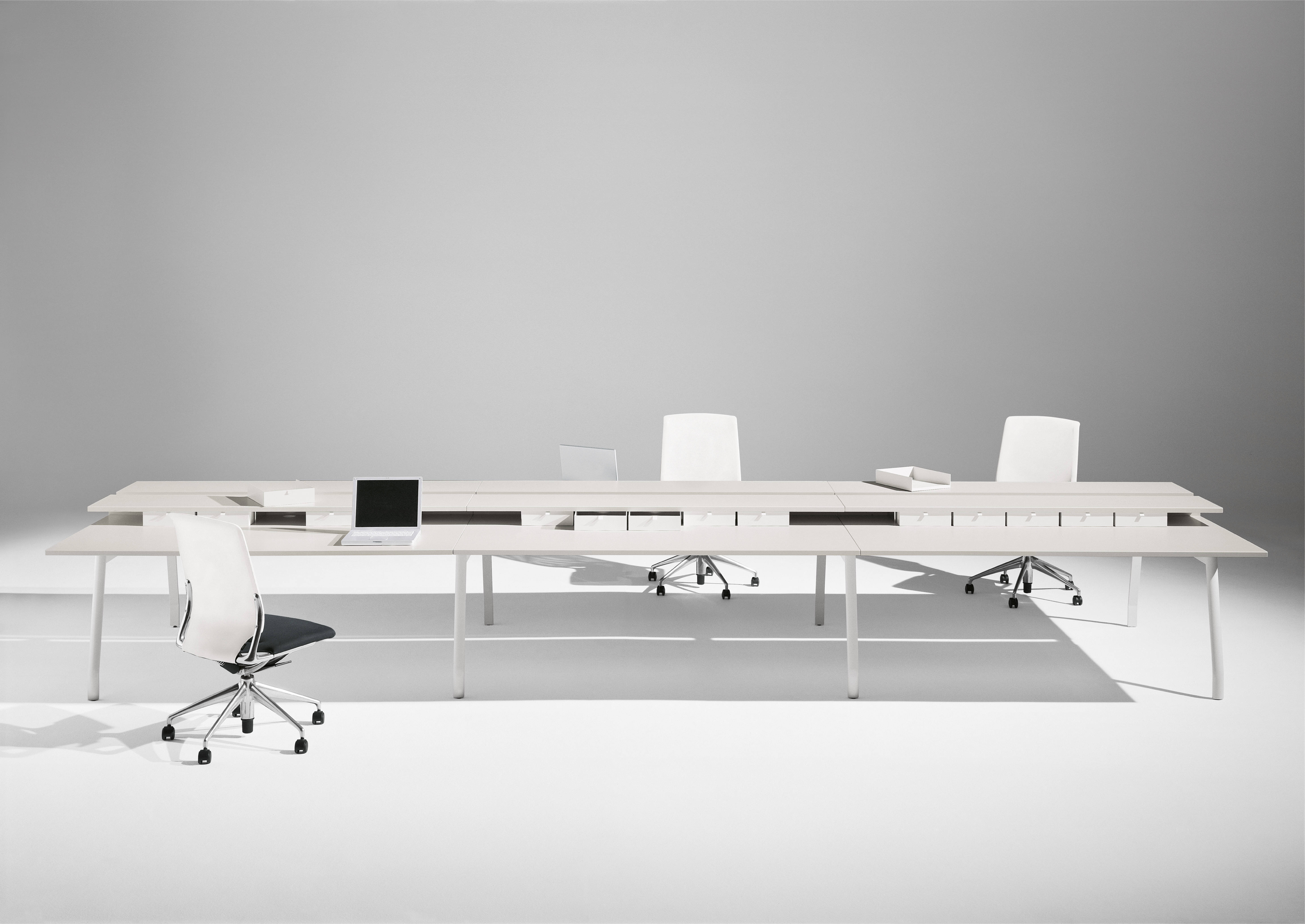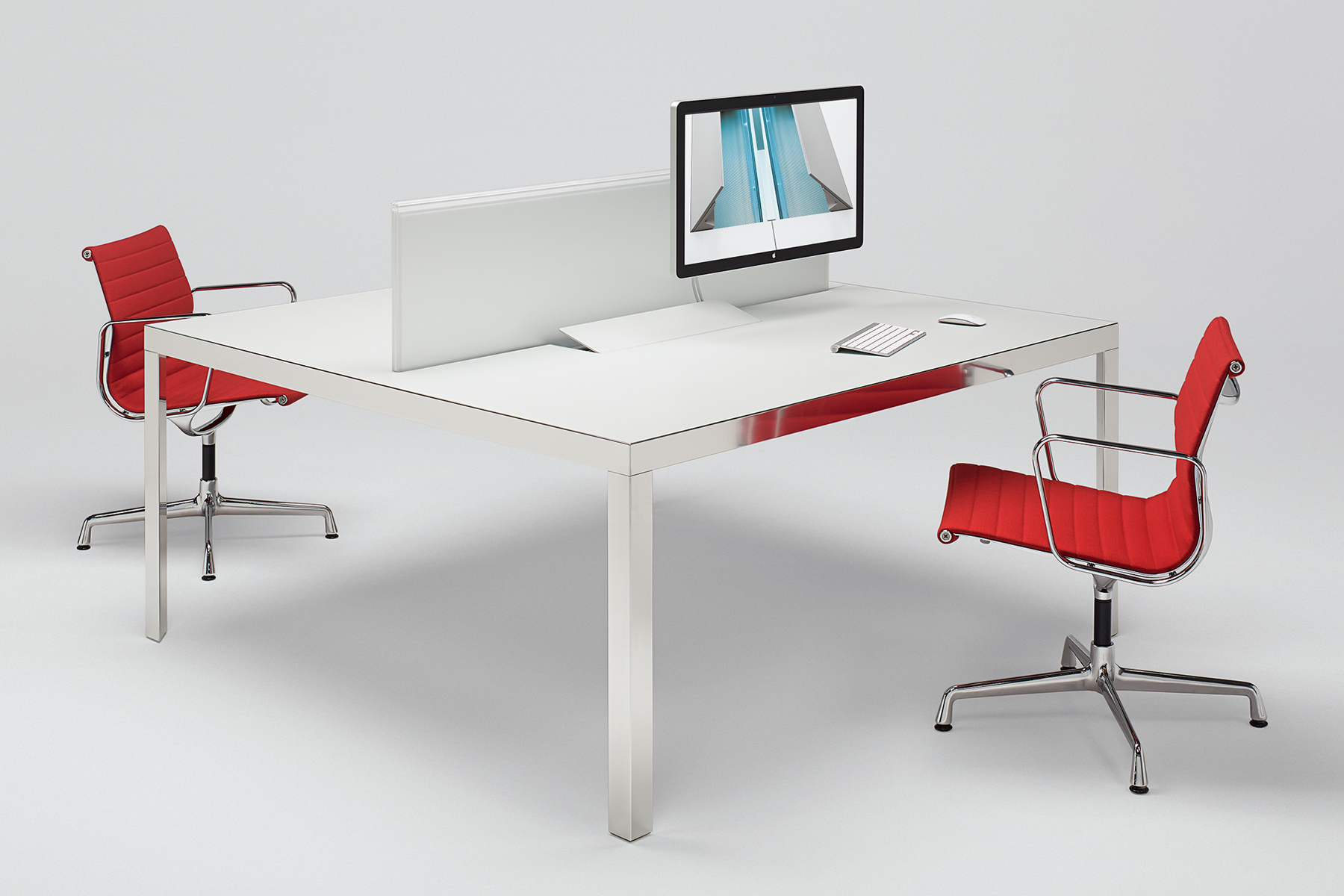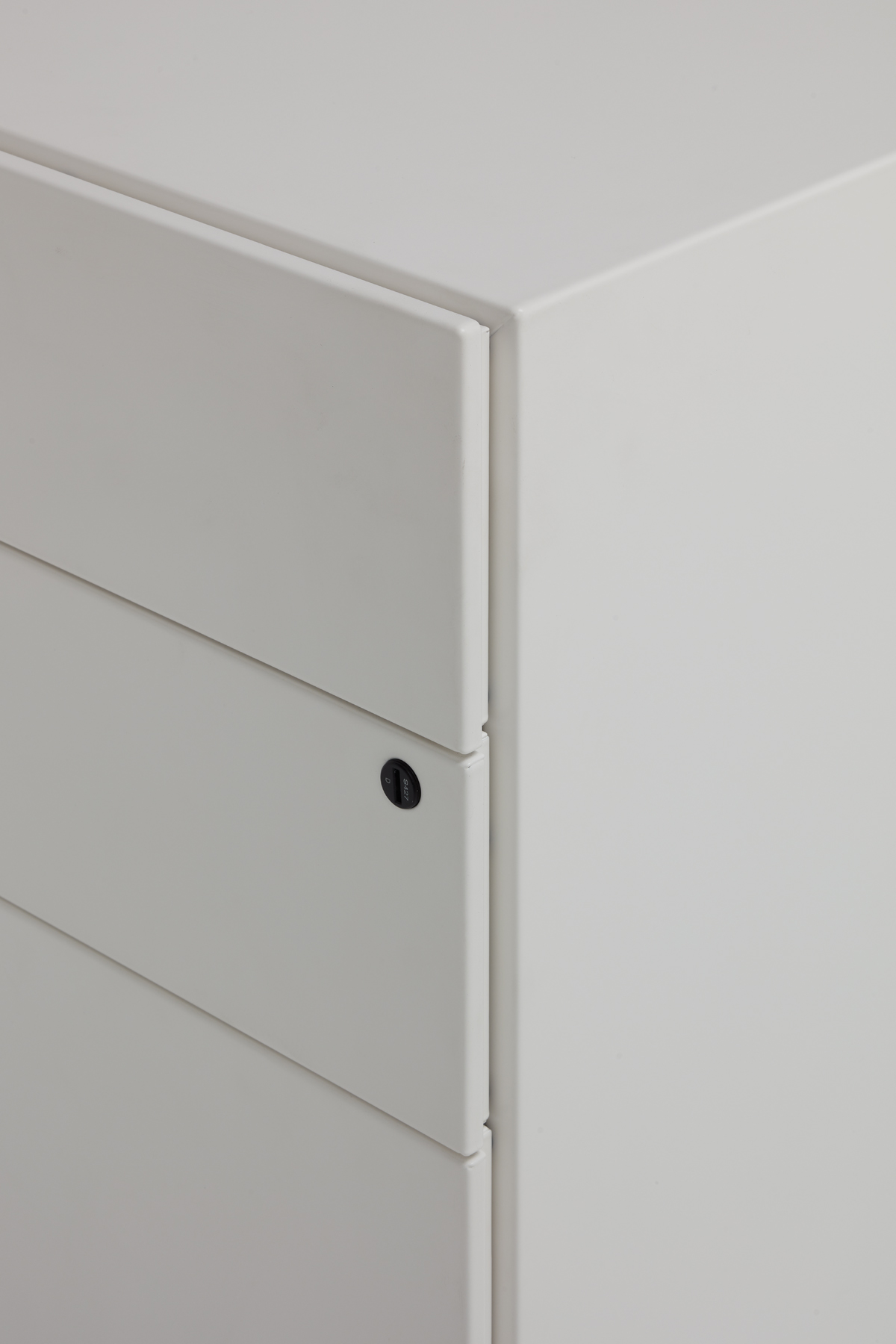
Gadens, Brisbane
when
2012
where
Brisbane, Australia
architecture
Cox Rayner
interior design
Hassell Studio
products
RP - MDL System - Naòs System - Neutra
Located in Brisbane's tallest office tower, the new offices of the prestigious Australian law firm Gadens overlook the river which crosses through the city, offering a striking view of the urban landscape. By emphasizing this aspect, the interior architecture, together with a large amount of natural light from the fully-glazed facades, significantly enhances the quality of the workspace. The workstation furnishings, distributed along the perimeter of the building, are intentionally low so as not to obstruct the view to the outside, while the closed offices are positioned at the interior and delimited by transparent or partially screened partition elements. The strong emphasis on simplification of the interior design and the predominantly white tones of the furnishings give the rooms a contemporary look, devoid of rhetoric and very far from the stereotypical image of law firms.
Series products:
Parete RP Full-height partition wall system with polished aluminum structure and sound-insulating double glazing;
MDL System Open-space workstations and professional offices with personalized Neutra furnishings; Naòs System Conference tables.
Custom works:
Reception desk.
Open-space workstations: 244
Closed offices: 169

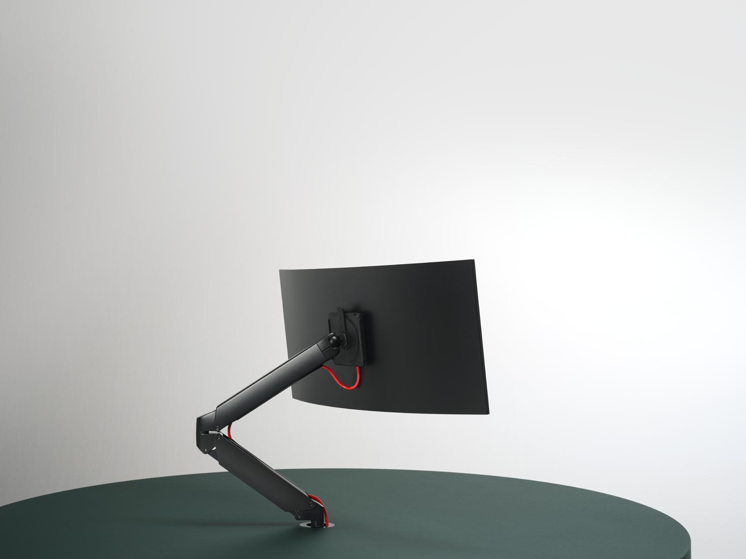
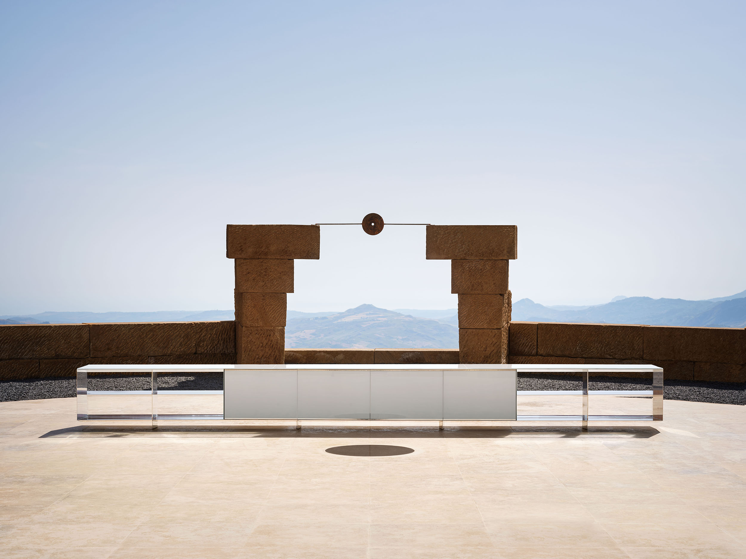
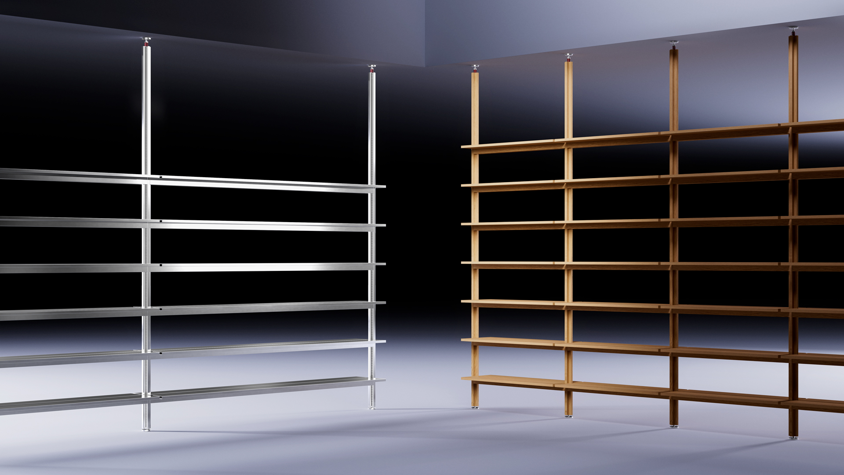
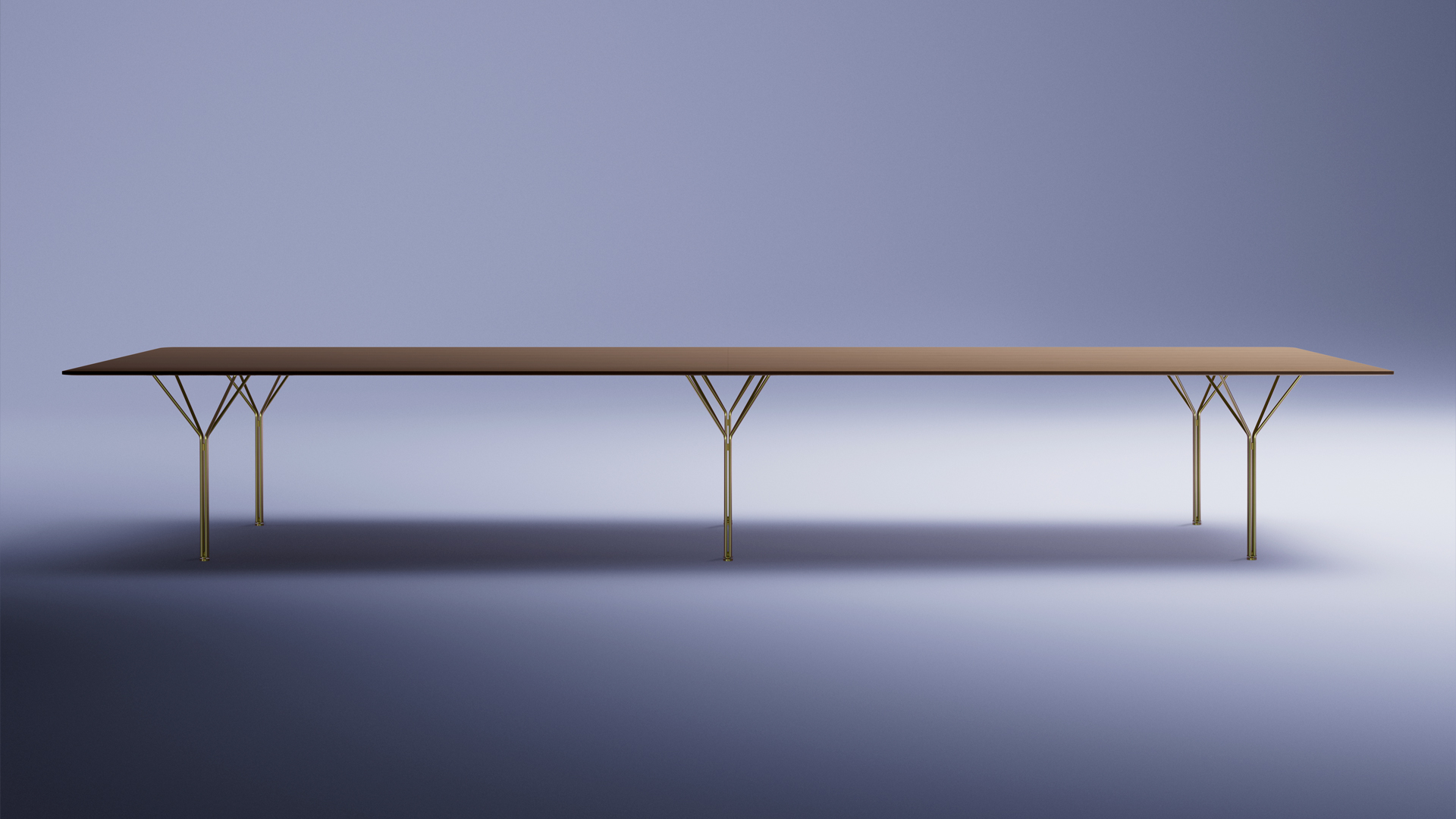
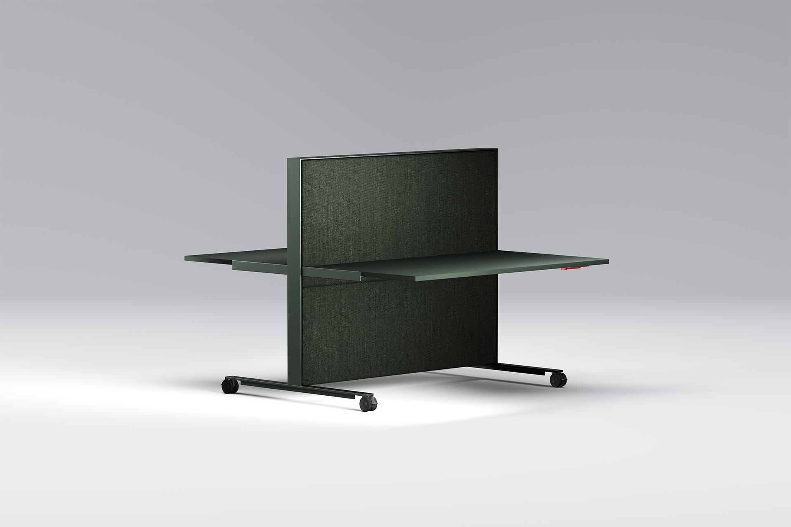
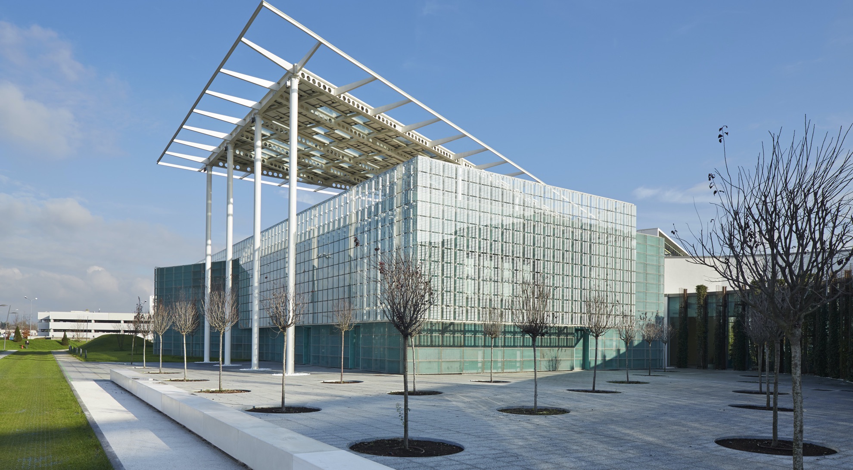
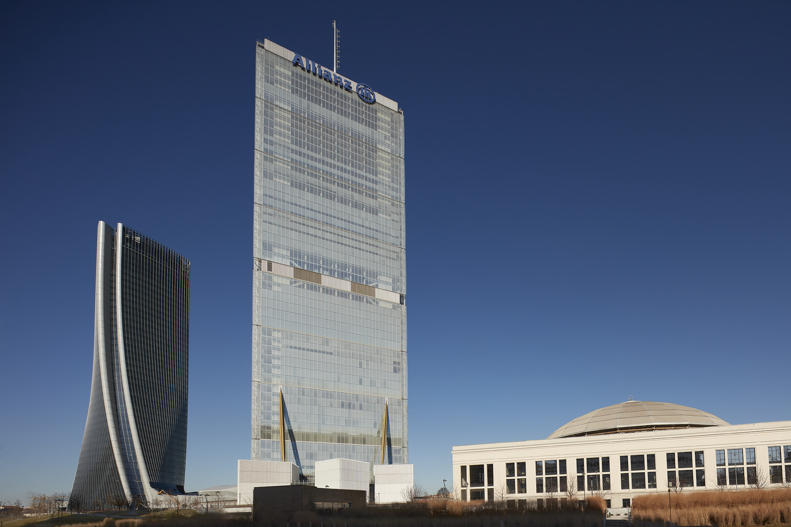
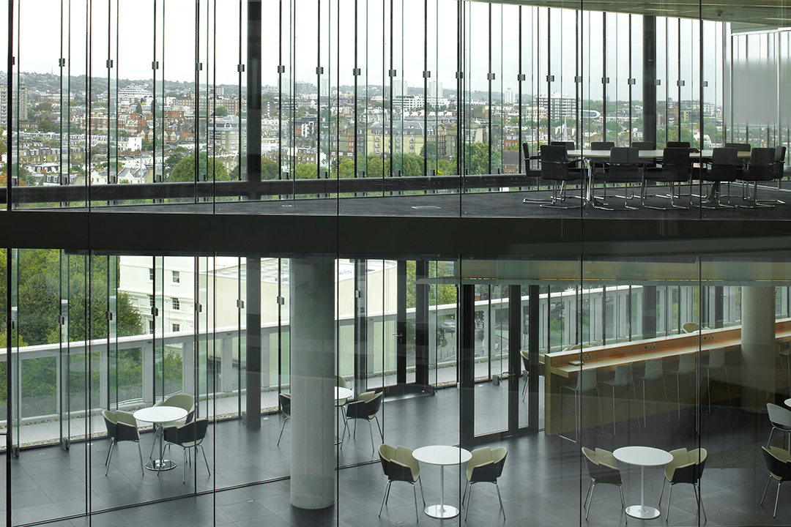
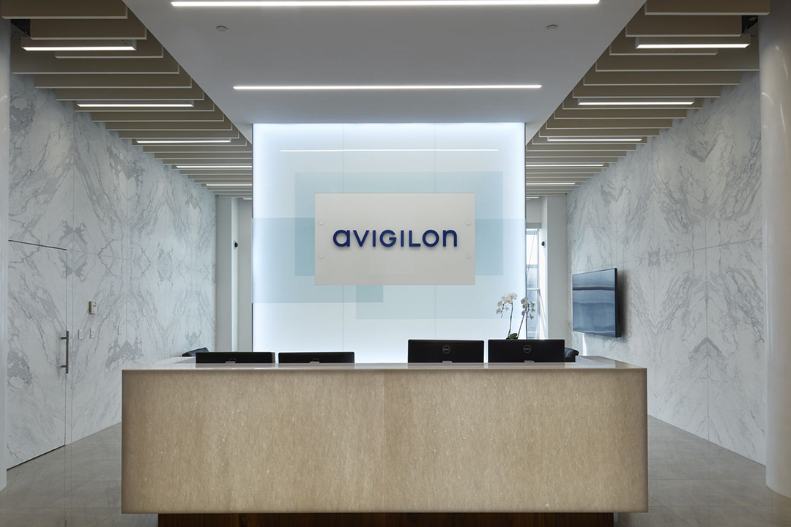
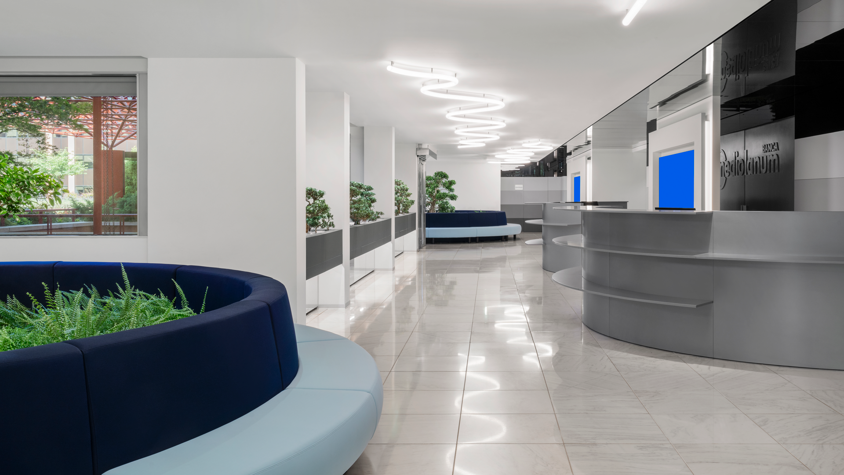
.png)
