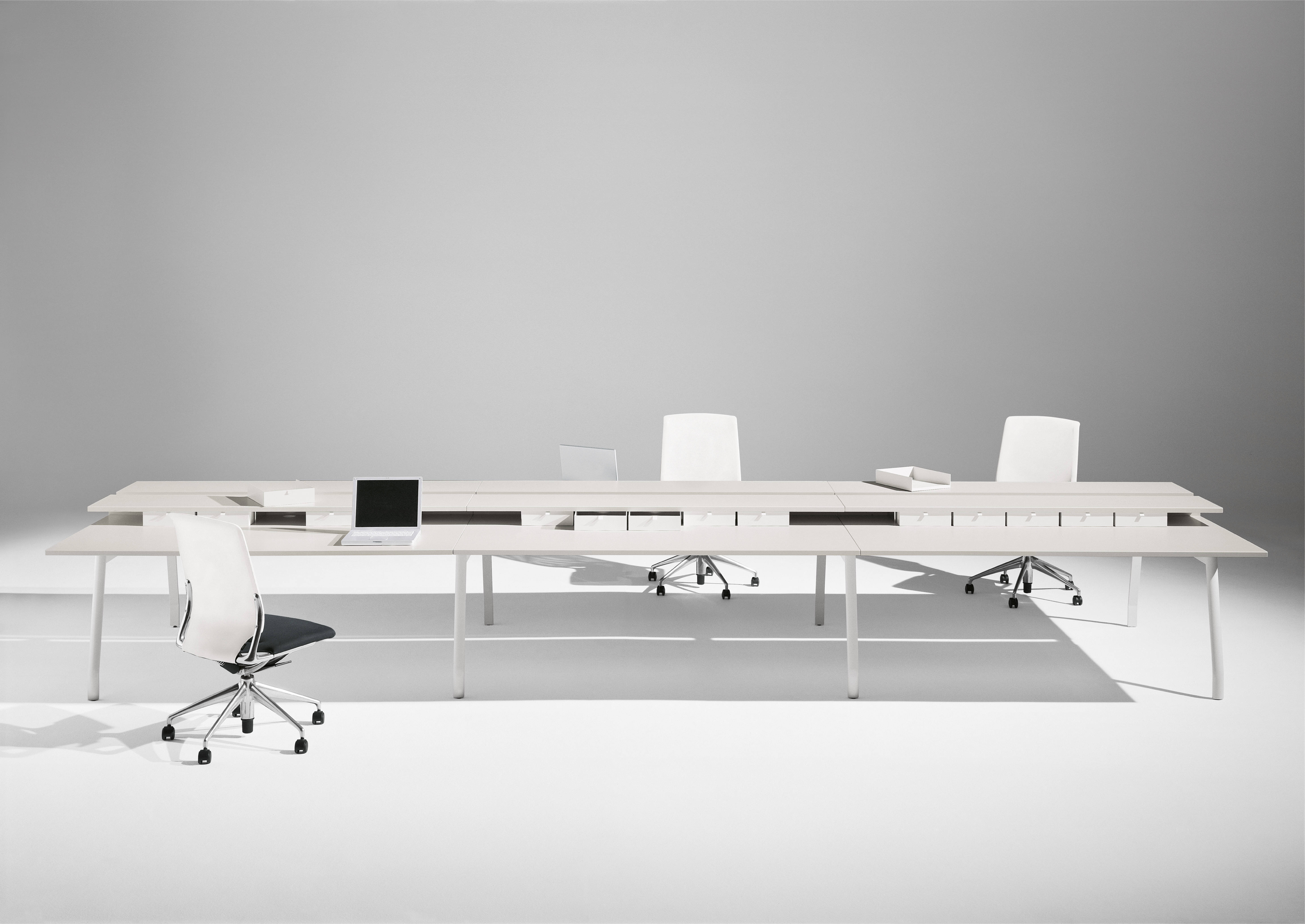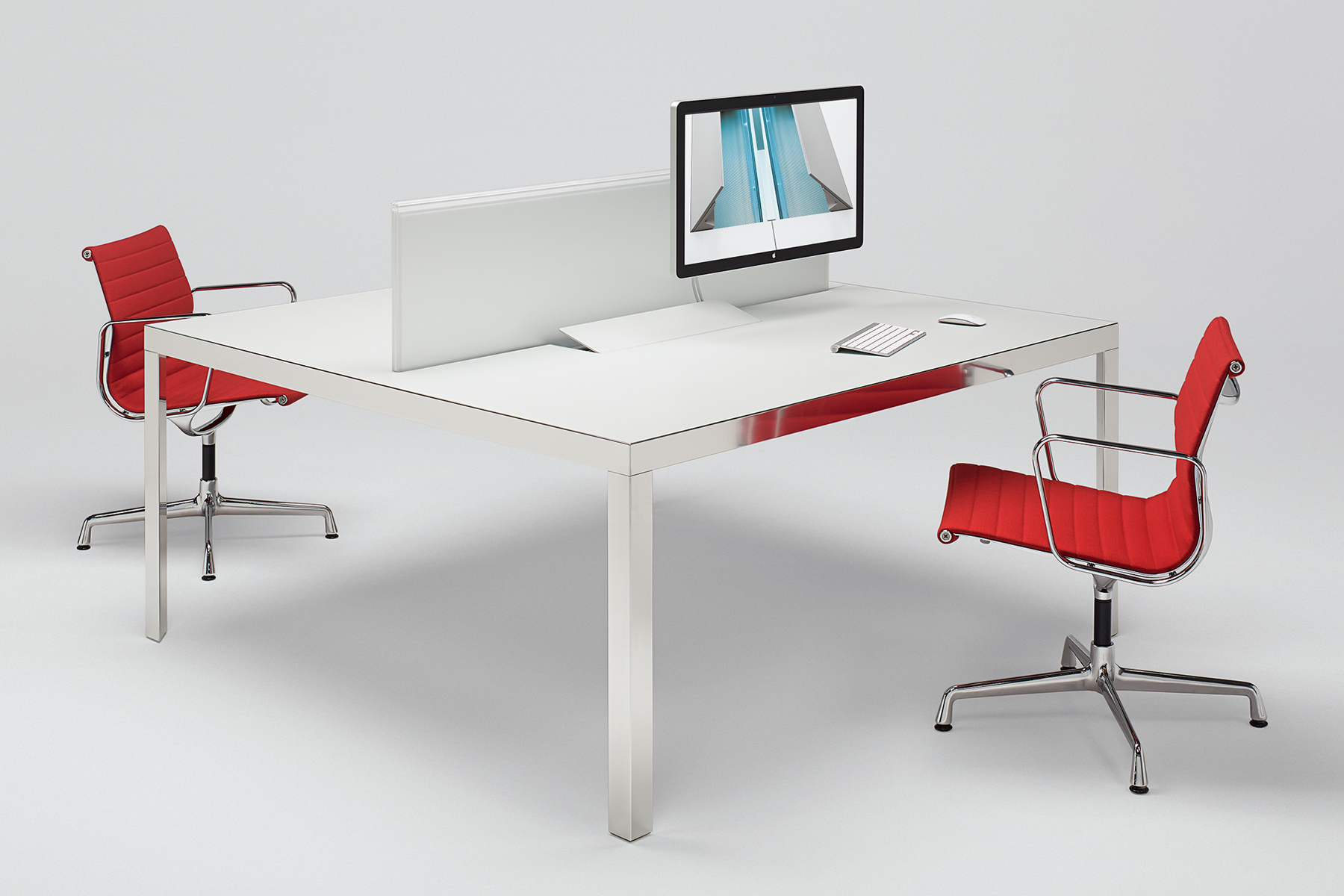
Hearst Magazine Italy
when
2013
where
Milan, Italy
architecture
Sauerbruch Hutton
interior design
Cushman & Wakefield Lamberto Agostini and Lucas Luzzi with Federica Pedroni
products
RP - MDL System - Naòs System
Located in the Maciachini Center, the Milanese headquarters of Hearst Magazines Italia, one of the world's leading media groups, occupies four floors of building 6, where the editorial offices of the magazines published in Italy are gathered. The architectural complex is made up of three buildings characterized by plants with variable geometry and the chromatic rhythm of the glazed modules of the double skin façade, which constitute the predominant expressive element. Colour also plays a leading role in the interiors, identifying each floor: yellow, blue, orange, red. The distribution takes advantage of the benefits of the technological envelope: the open-plan workstations are aligned with the façade's windows and lit by natural light, while an adequate number of offices closed in the centre allow you to work more calmly and organise small meetings.
Series products:
RP wall Modular full-height partition system.
MDL System Customized open space workstations, management workstations and meeting tables.
Naòs Bookcases with wall structure. Naòs System Executive desks and meeting tables.
Open space workstations: 450.
Executive offices: 48.
Meeting rooms: 20.
Storage areas: 750.
RP glass walls: 1,040 ml.

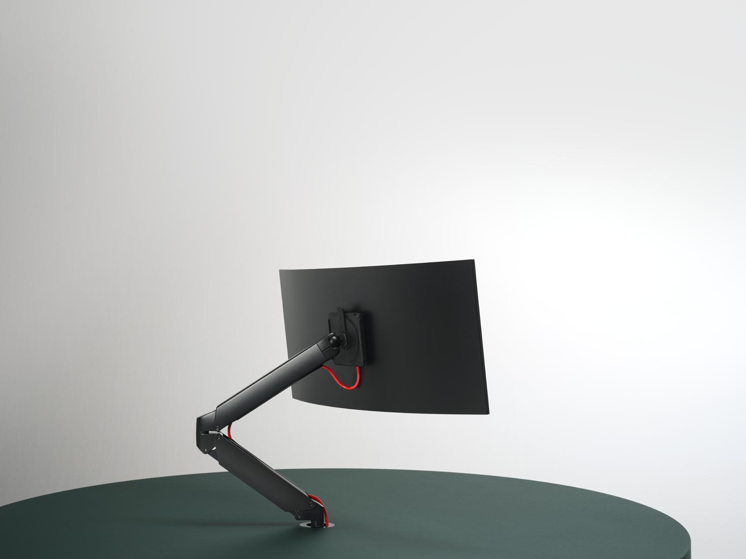
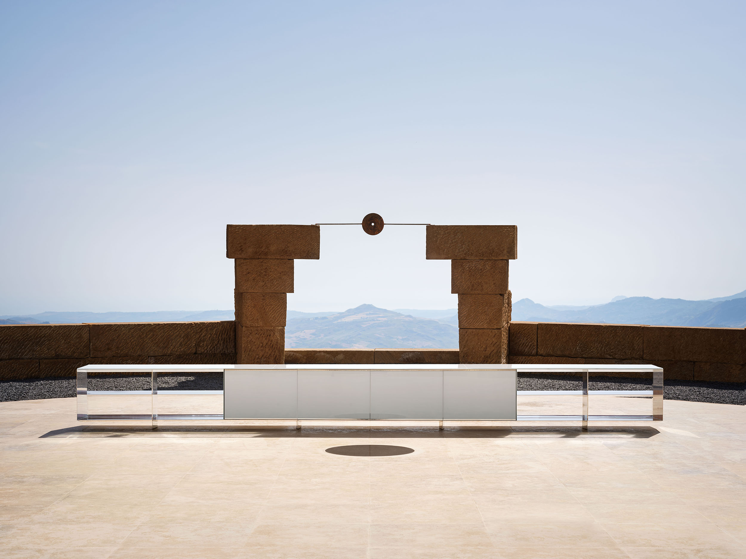
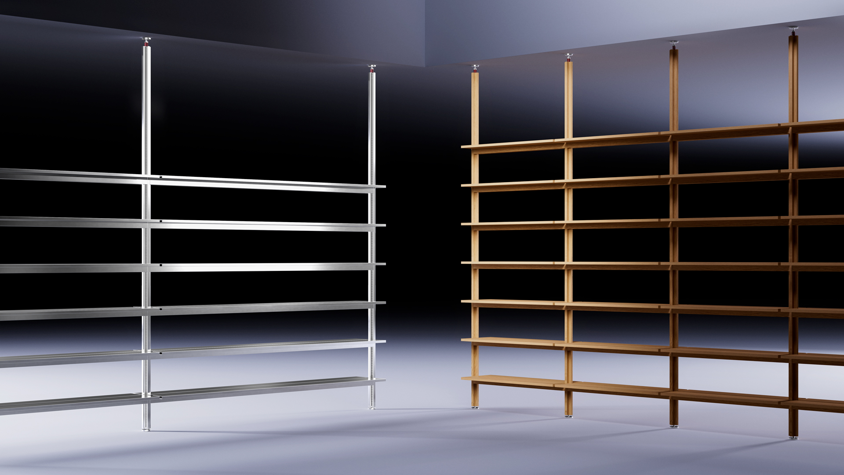
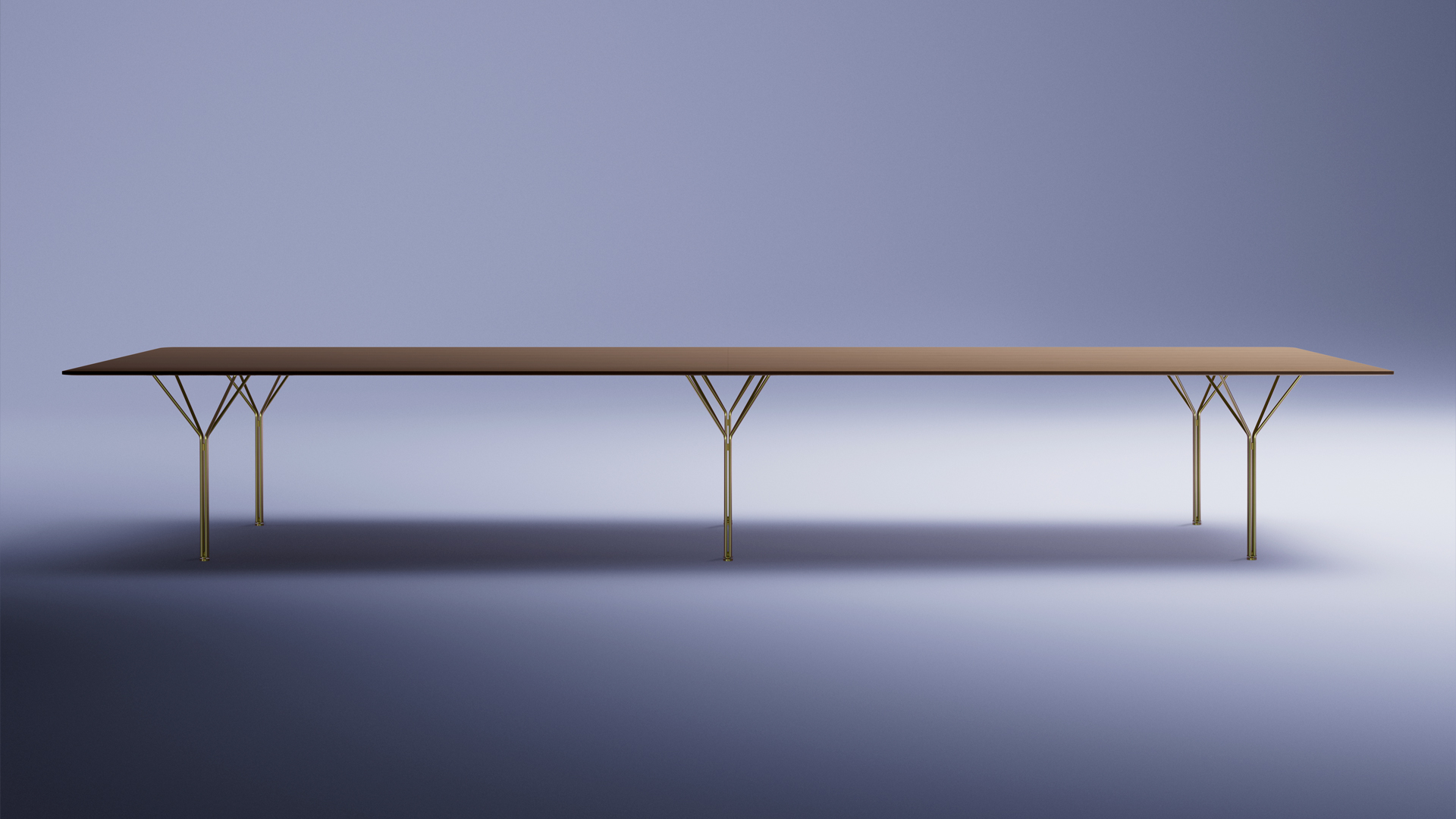
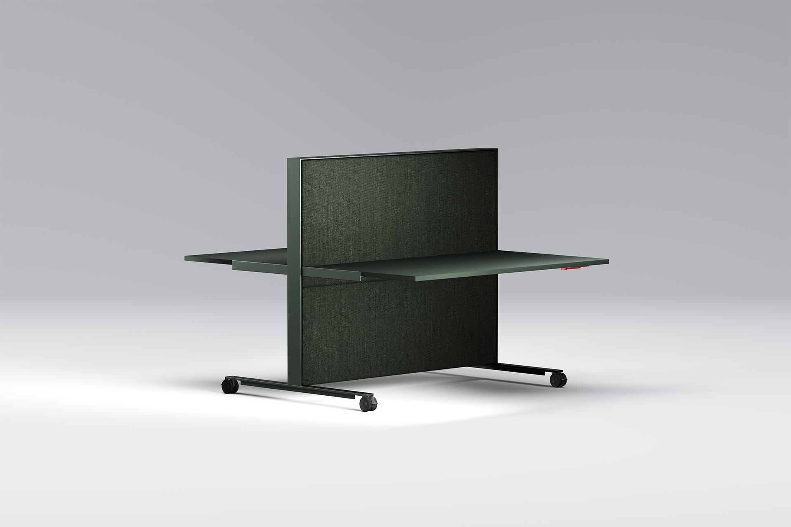
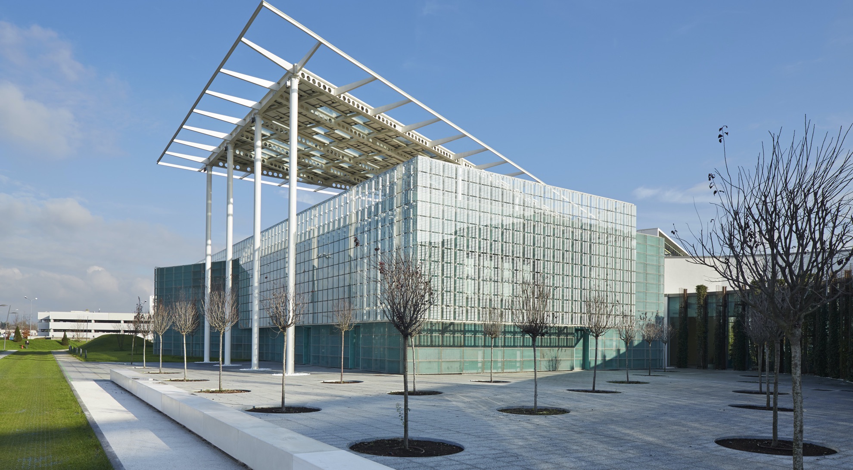
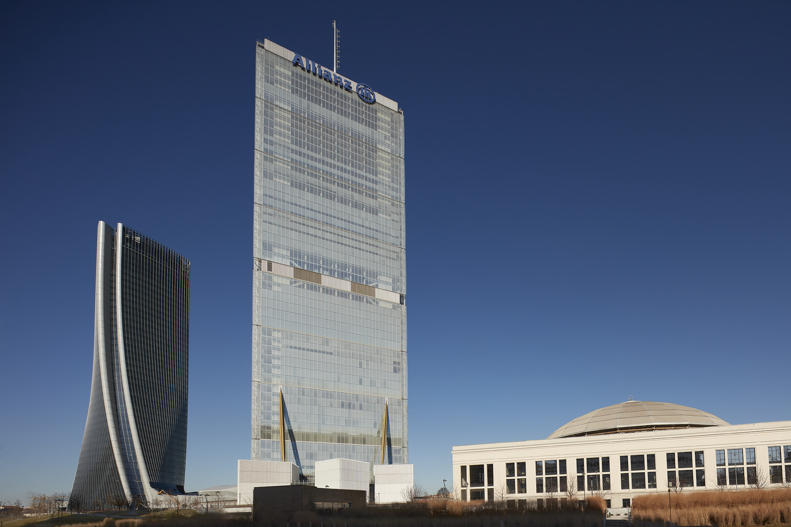
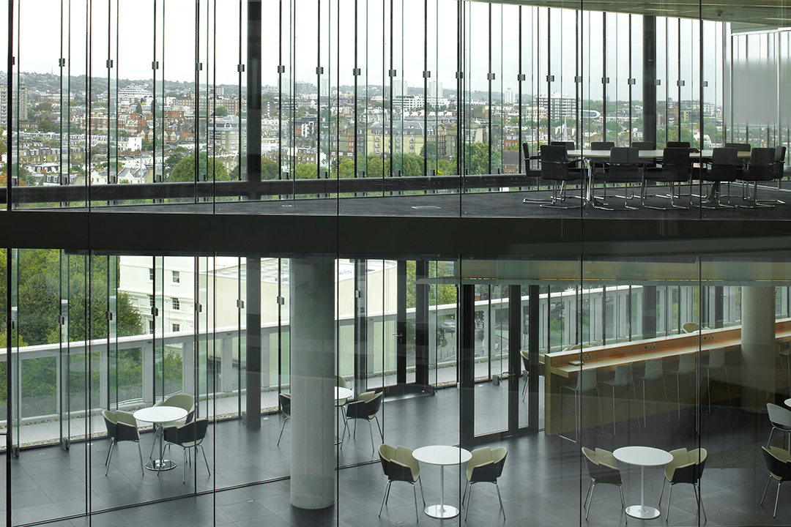
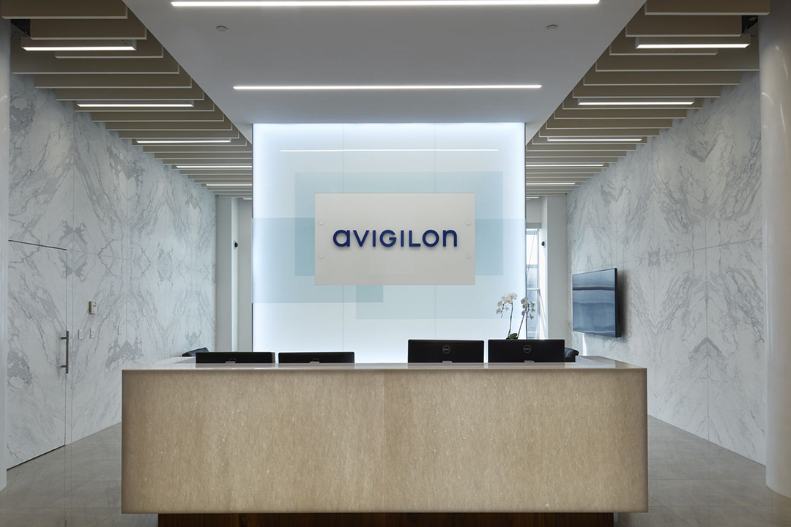
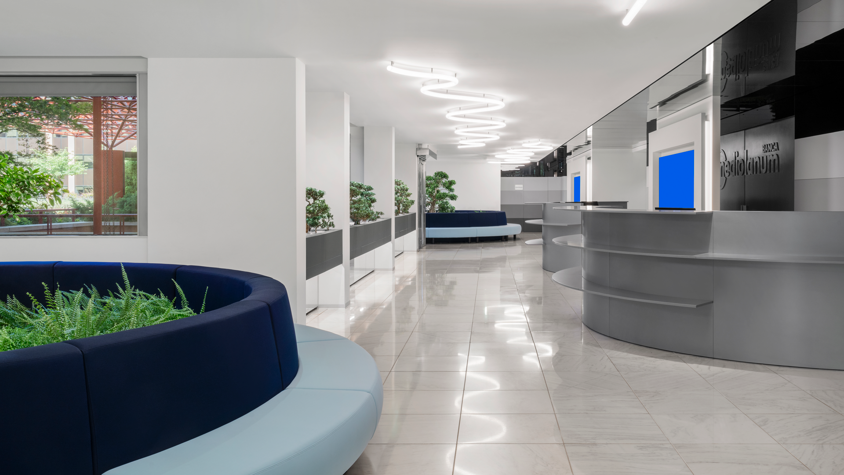
.png)
