
Il Sole 24 Ore, Milan
when
2004
where
Milan
architecture
Renzo Piano Building Workshop
products
RP
In designing the Milan headquarters of the Italian national business newspaper Il Sole 24 Ore, Renzo Piano took inspiration from his dream of lighter, more transparent cities, creating a building that appears to levitate effortlessly above the ground.
The newspaper headquarters was part of a larger project for the complete renovation and adaptive reuse of the “San Siro” building complex, which dated to the 1950s. Originally a factory, it consisted of five rectangular blocks arranged around a central courtyard. The preliminary sketches for the new project already revealed its principle characterizing elements: a series of volumes arranged in a horseshoe shape around a green “core”, in which the plantings would become an integral part of the composition.
The building is enclosed by ample glazed façades that flood the interior architecture with natural light. It was precisely a common interest in exploring the intangible qualities of architectural spaces, in particular light and sound, that linked UniFor to Renzo Piano, who designed a partition wall system for the newspaper headquarters with a unique frame system and elevated acoustic performance.
The result was RP, a floor-to-ceiling partition wall system with an aluminium profile structure and glazed, solid, or mixed panelling, completed by swing and sliding doors with glazed or solid panelling.
Characterized by structural rigor and lightness of form, and available in various configurations to meet every project requirement, the RP partition wall was conceived for the efficient and rational organization of office environments, from enclosed task spaces to management offices, conference rooms, and multi-purpose halls.
UniFor also supplied the furnishings for the central reception area on the ground floor, consisting of a 7-meter-long counter with a stainless steel structure, covered with a metal grille and completed by a privacy panel in satin-finished glass.

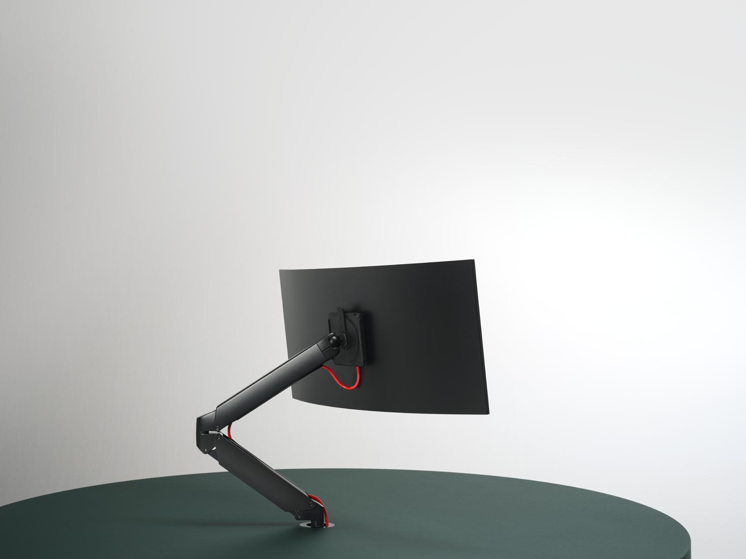
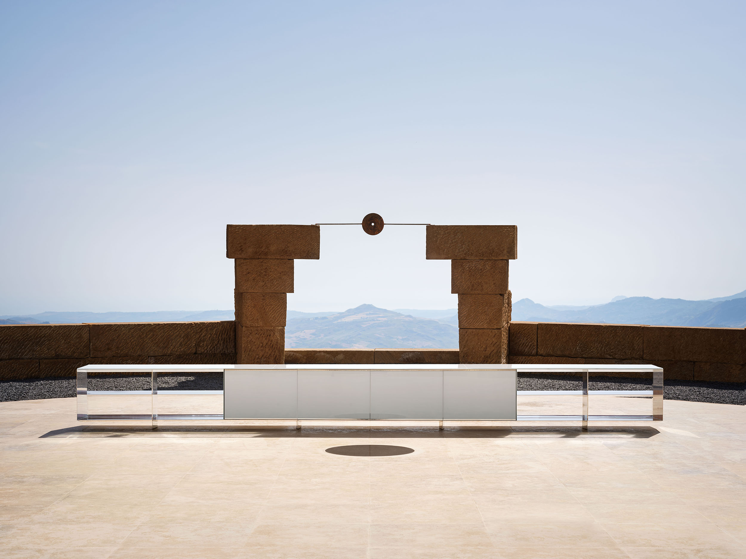
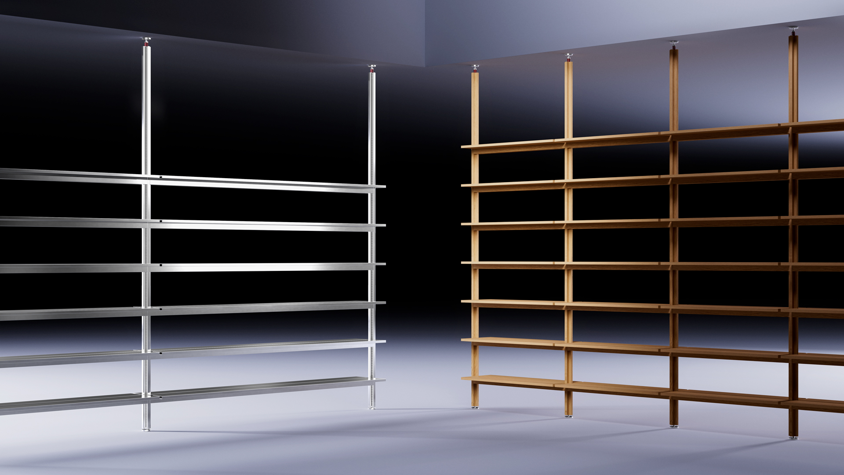
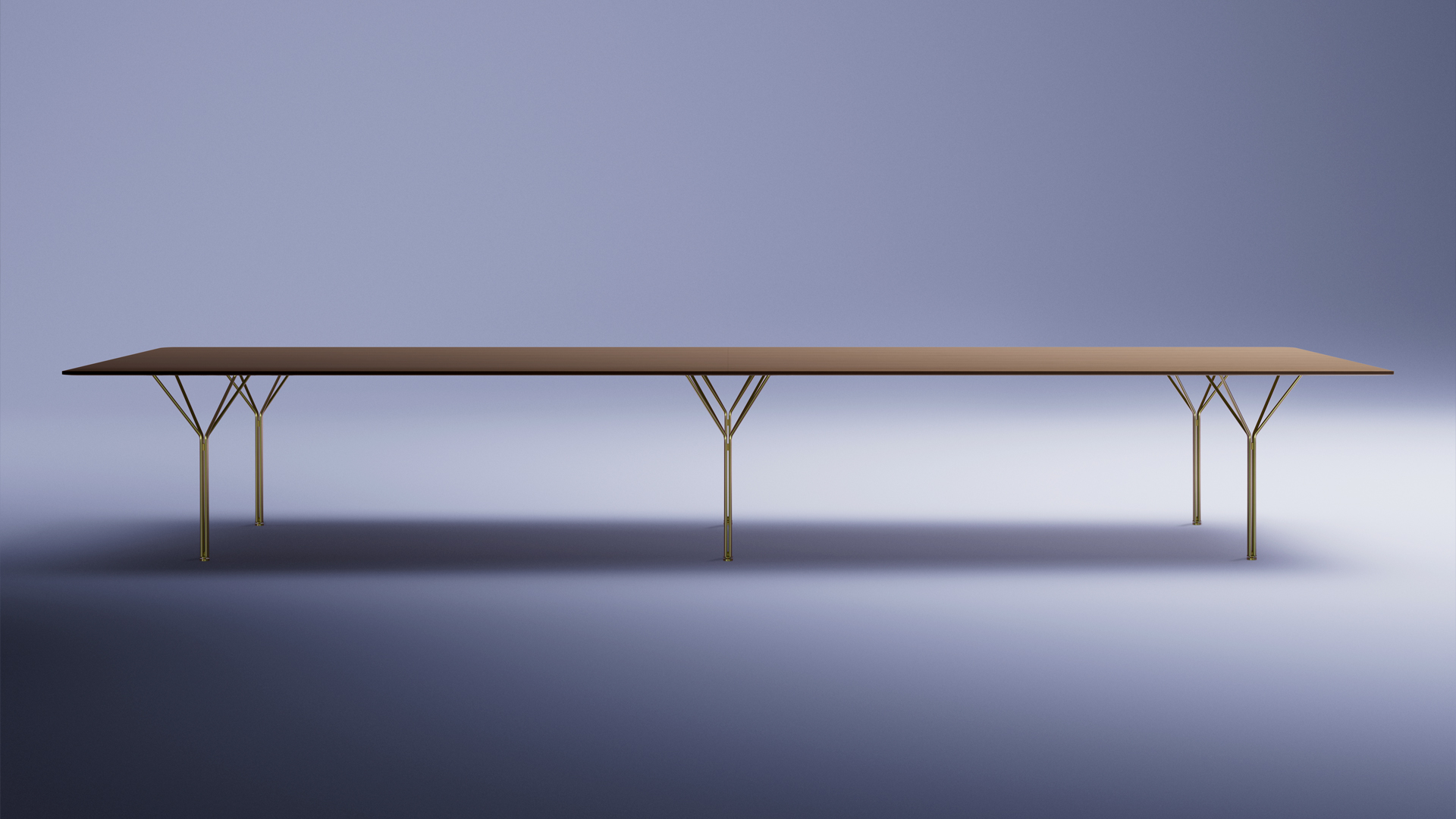
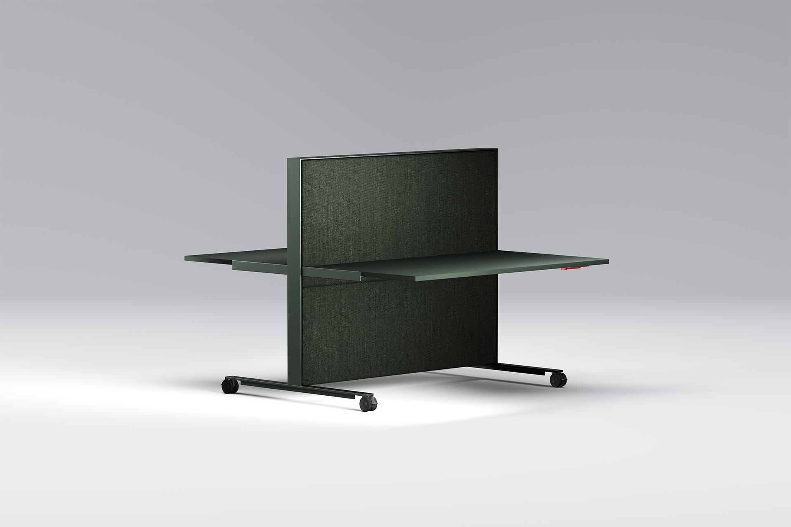
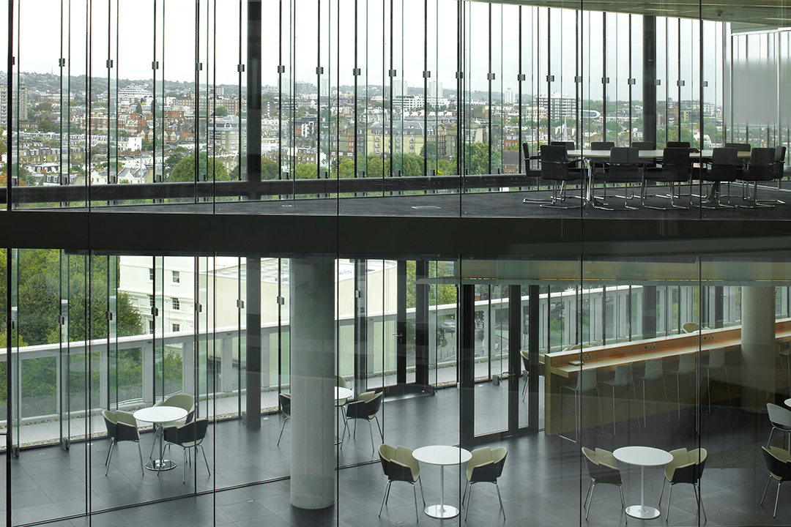
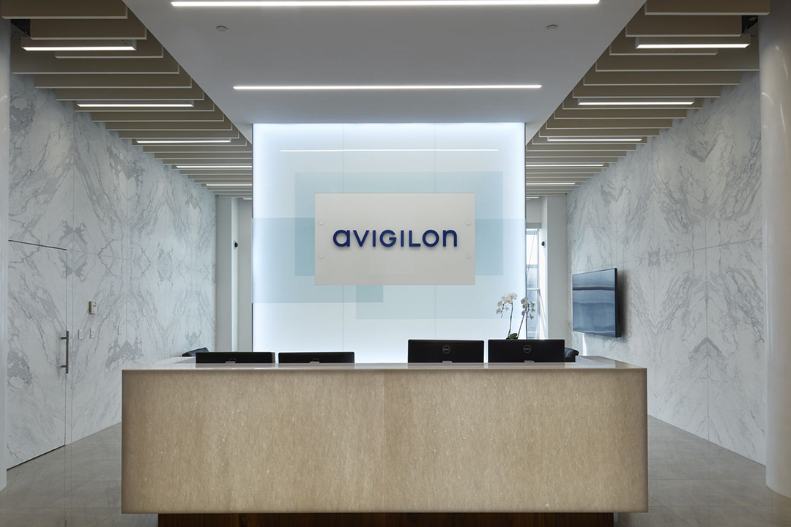
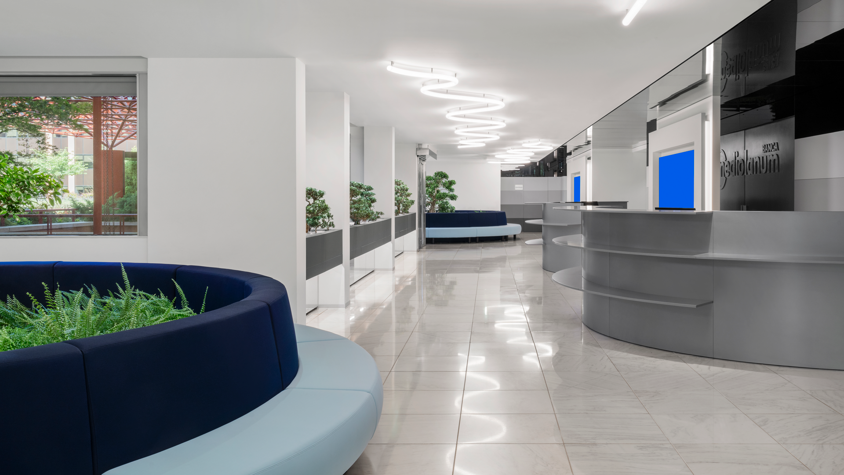
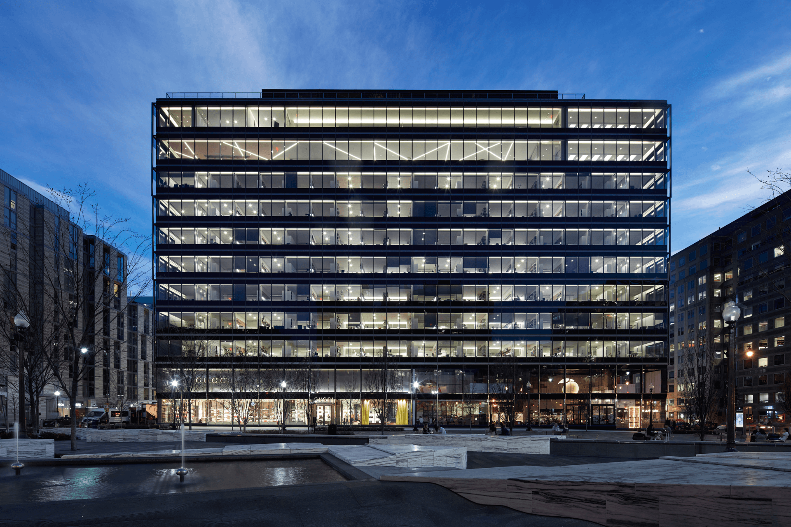
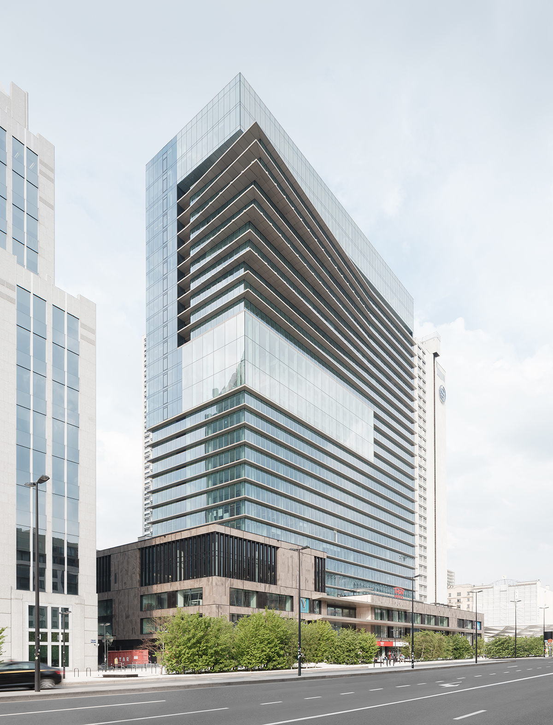
.png)