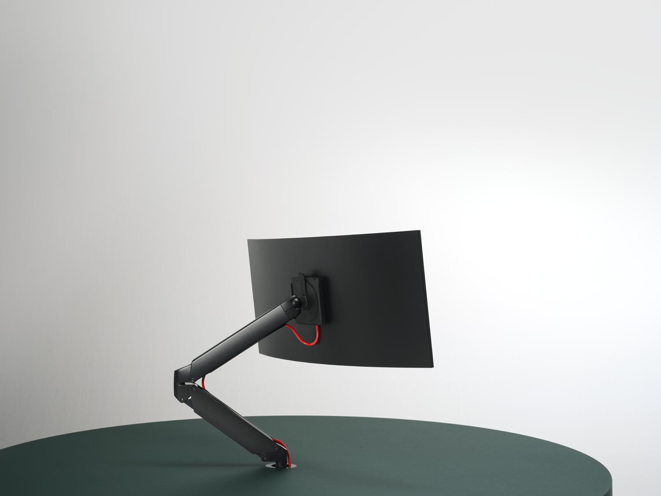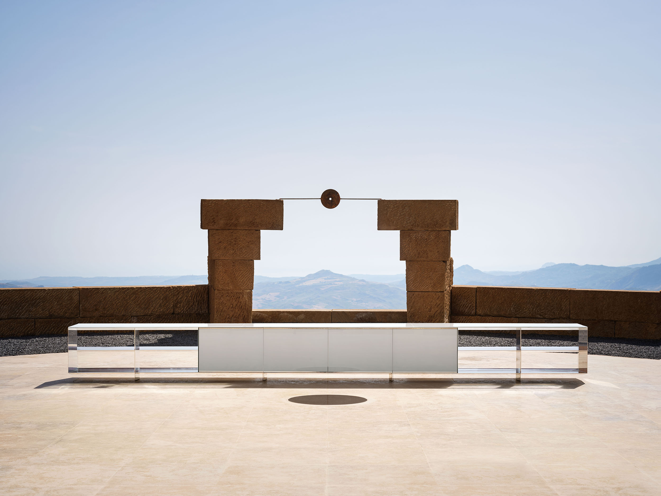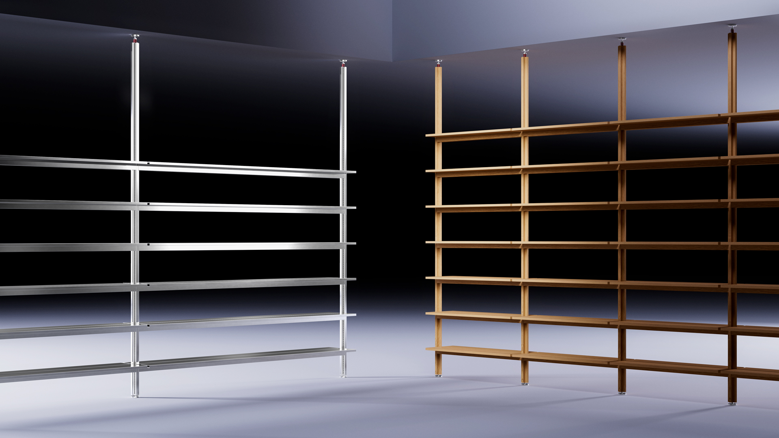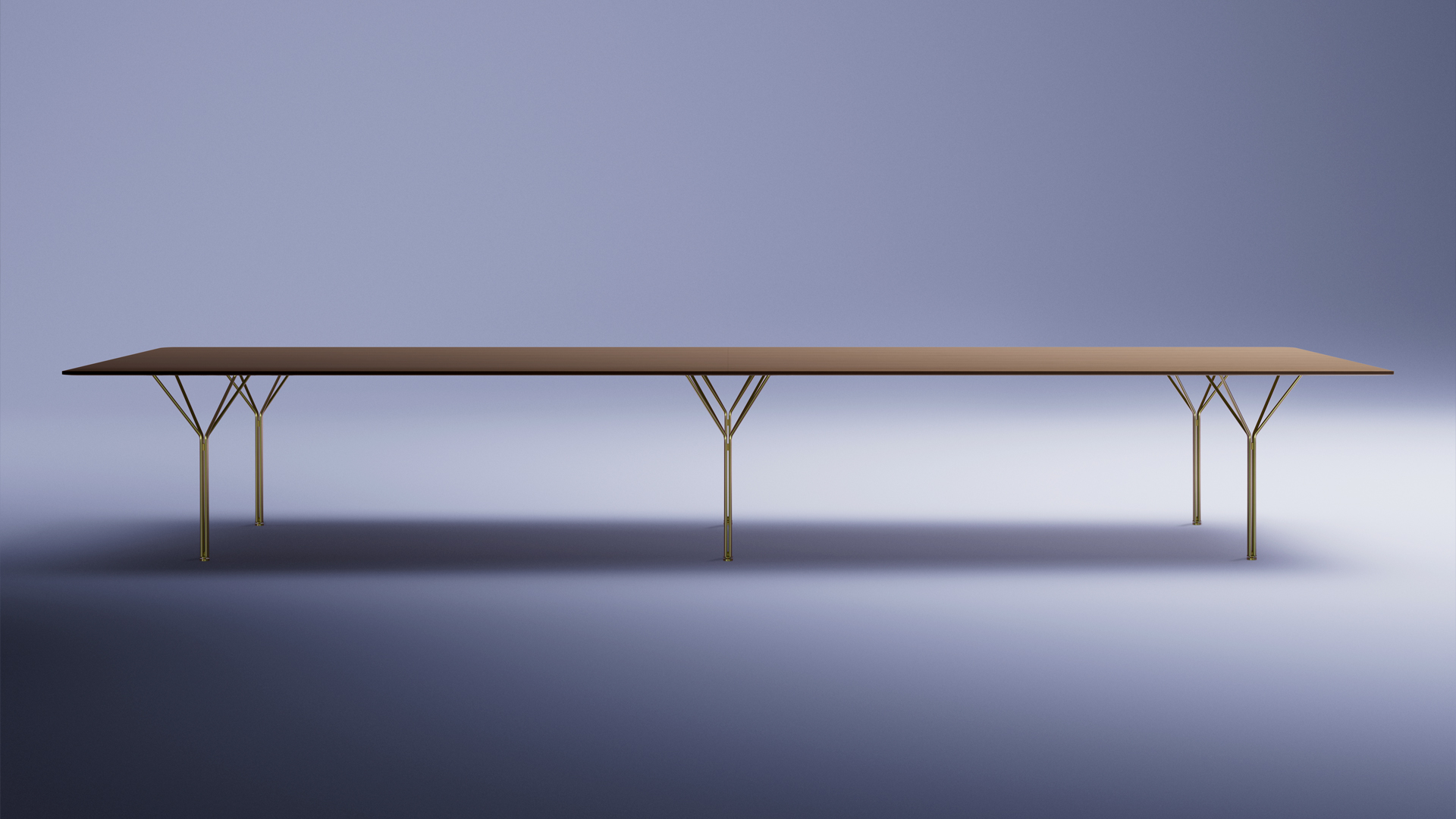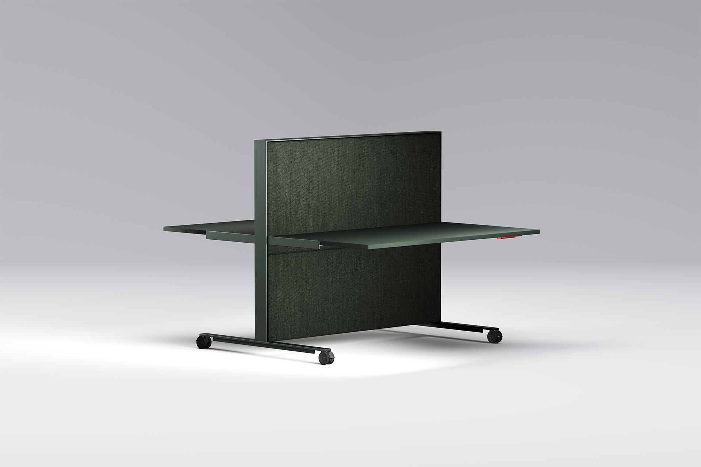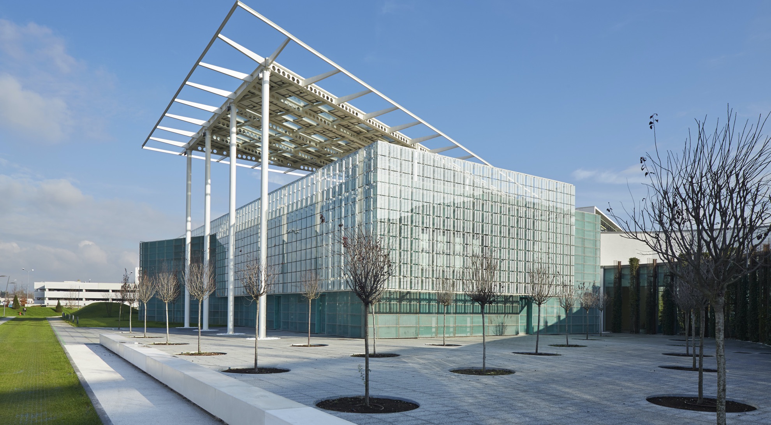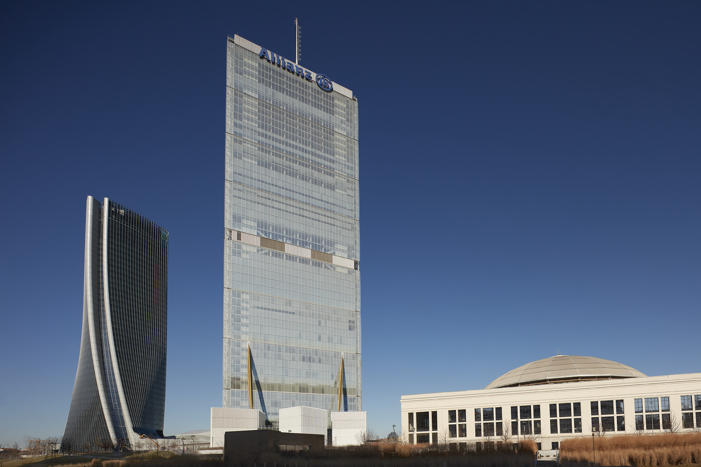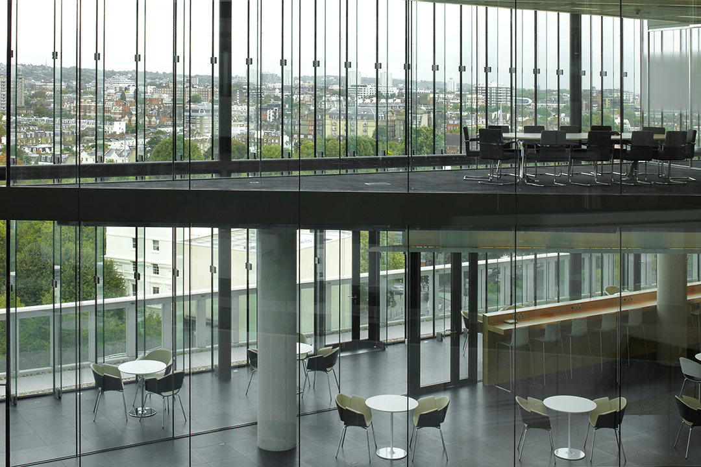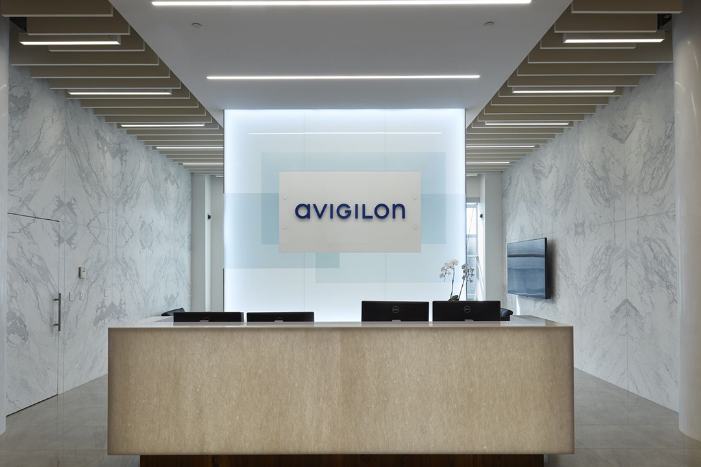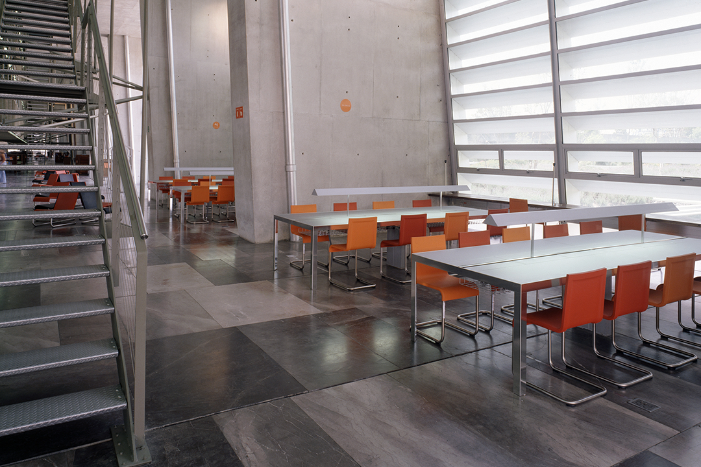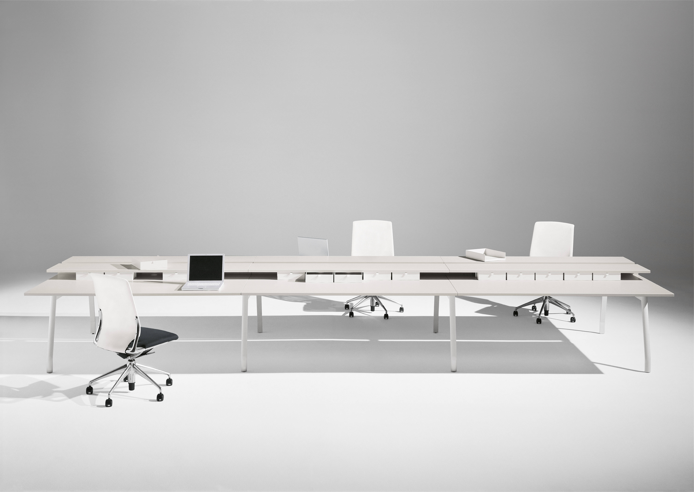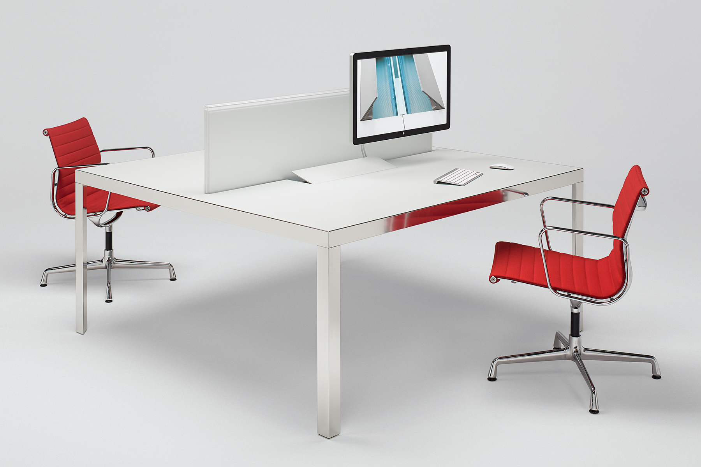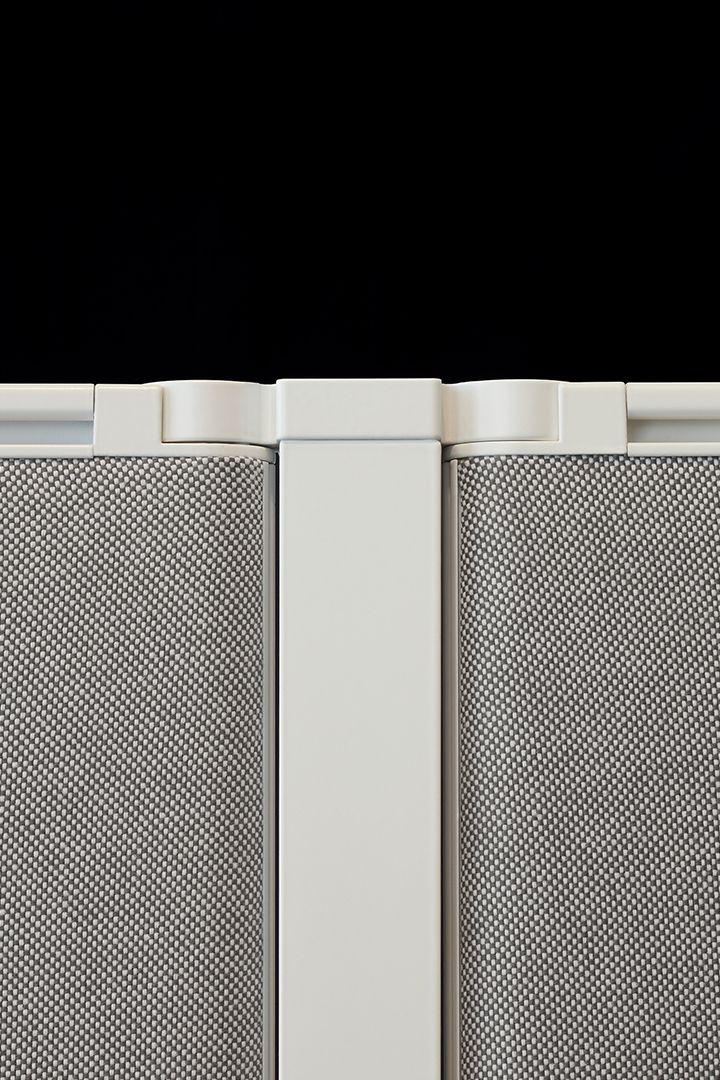
Nestlè Italia. Milan
when
2014
where
Milan, Italy
architecture
Park Associati
interior design
Lombardini 22 Degw
products
MDL System - Naòs System - Panels and Screens
The Milanese headquarters of Nestlé Italia occupies Building U27 of the Milanofiori Nord complex in Assago. The building is compact and rational in plan, while the glazed facade is broken up into projecting volumes that give a sense of movement as well as visual continuity with the natural environment of the adjacent woods. Though the enclosed central courtyard is visually tied to the exterior landscaping, it was conceived as a “secret garden” for the exclusive use of internal users, to whom it provides direct access to the various functional spaces: the offices, common areas, cafeteria and café. The form of the building envelope and the rhythm of the structural system, in direct relationship with the open-space work environments, become the elements that generate the various layout configurations, permitting a high degree of flexibility. Arranged to coincide with the facade openings, the executive offices, task areas and conference rooms are well-designed spaces that are pleasant to work in. Energy efficiency and low power consumption also guided the design choices of this sustainability-oriented project.
Series products:
MDL System Open-space workstations in linear groups, round conference tables.
Naòs System Executive workstations.
PL Partition elements.
Neutra Cabinets with sliding doors and pigeonhole compartments, in three different heights.
Workstations: 1,100.
Conference tables: 77.
Executive tables: 43.
Storage cabinets: 700 compositions in various heights.

