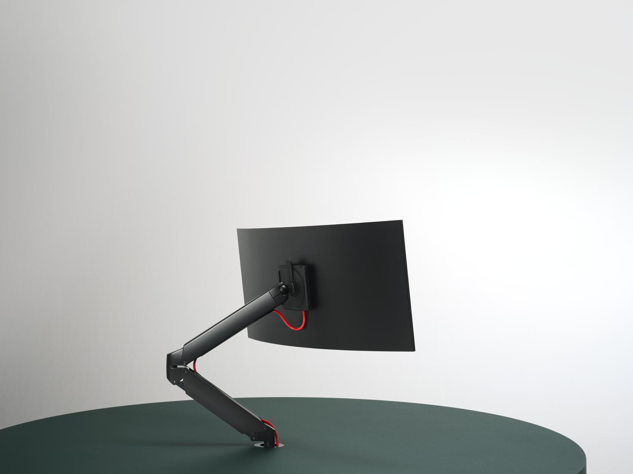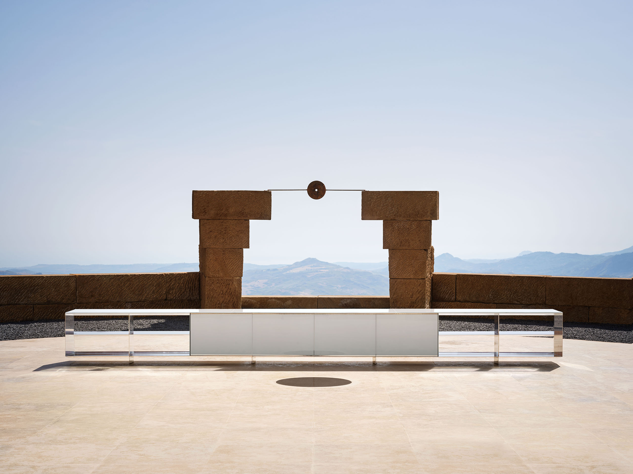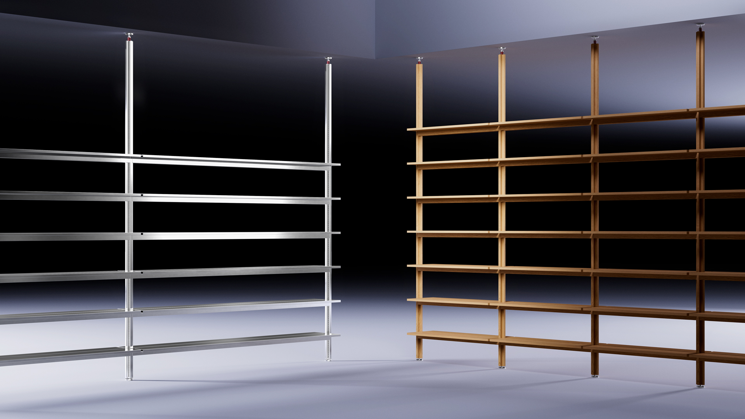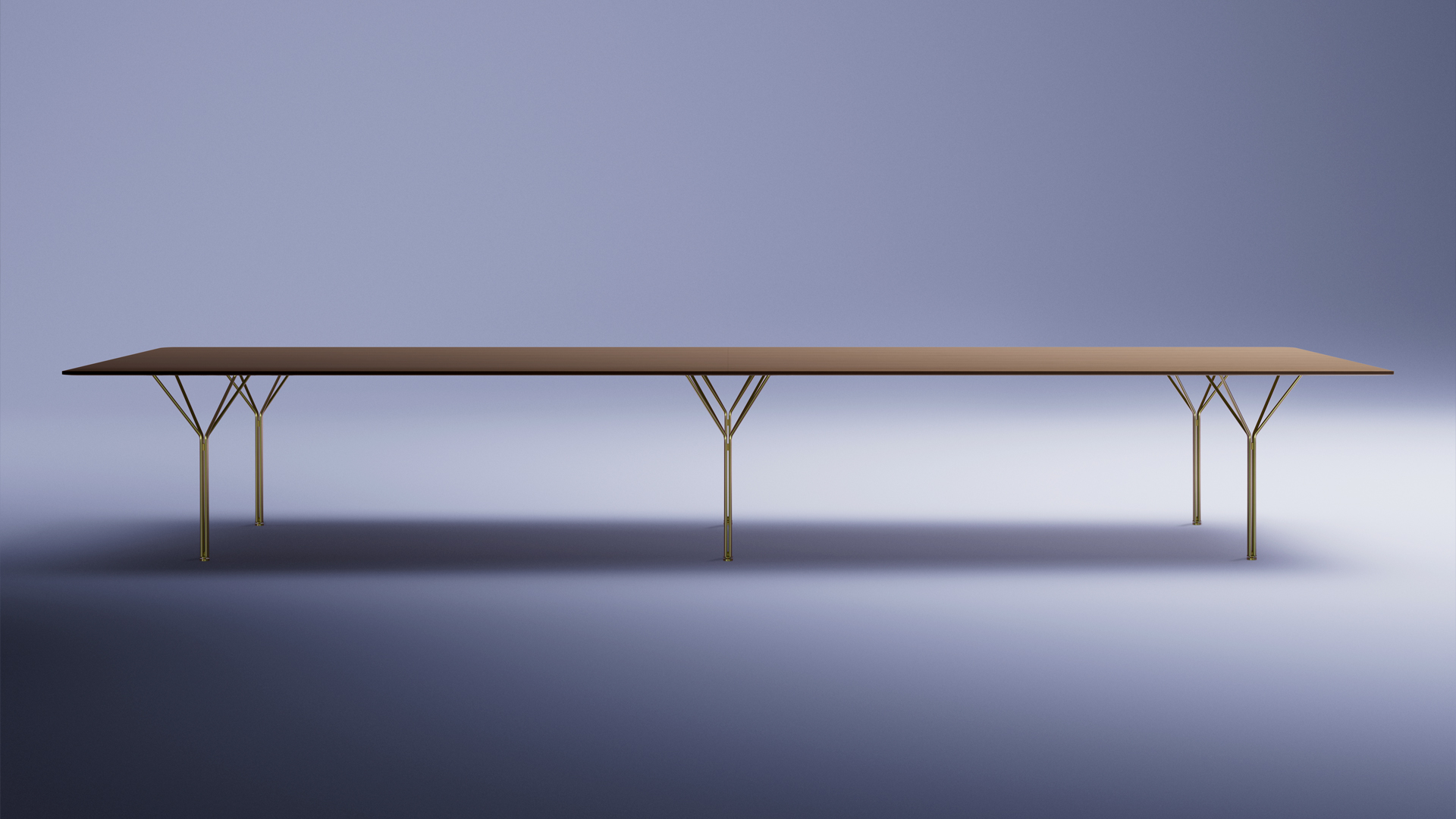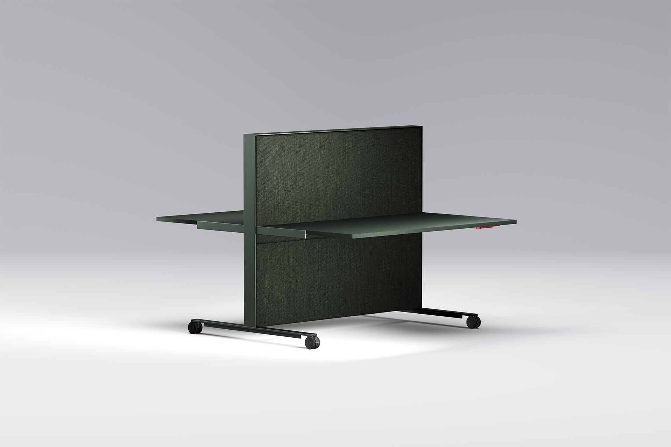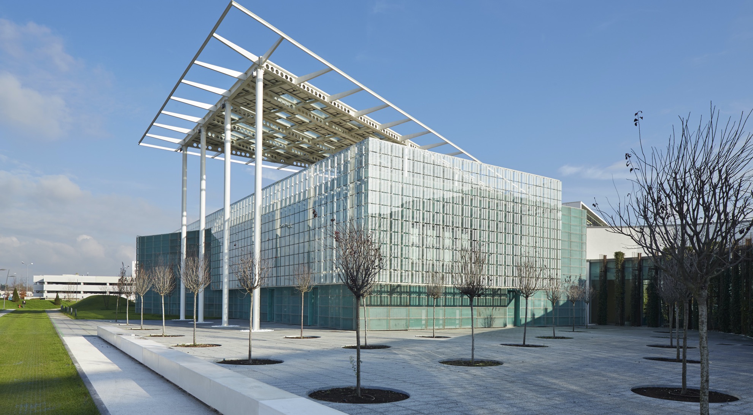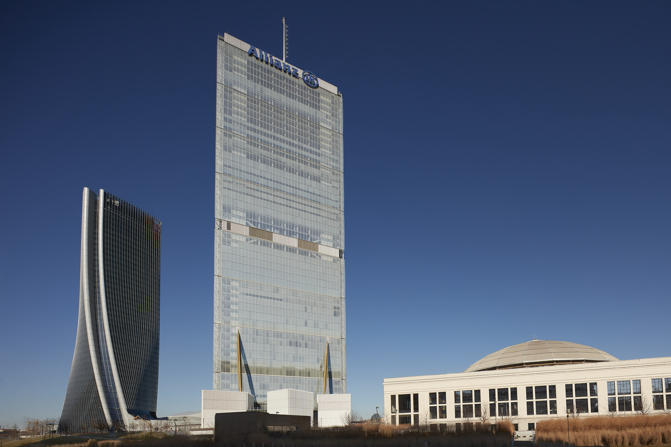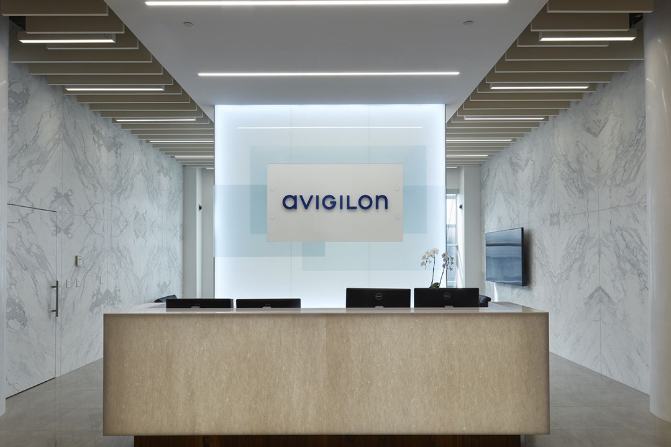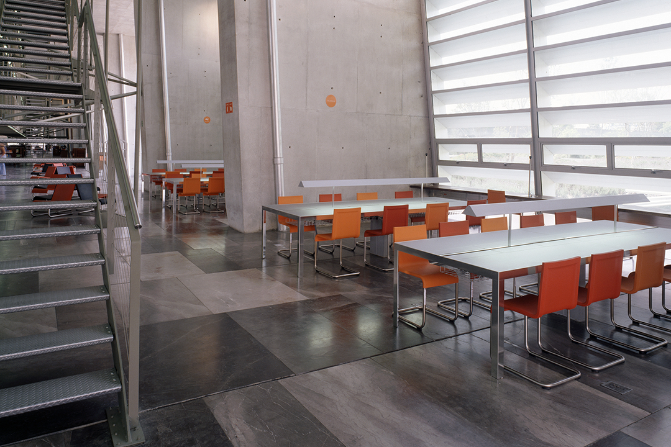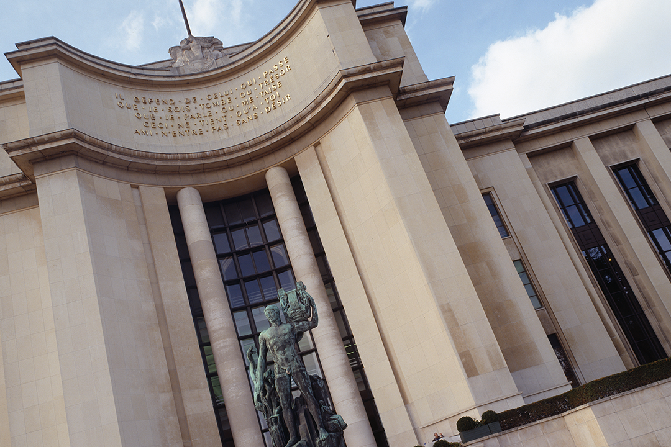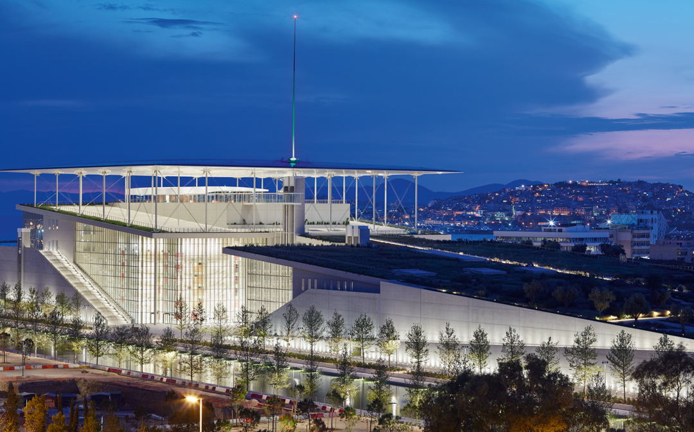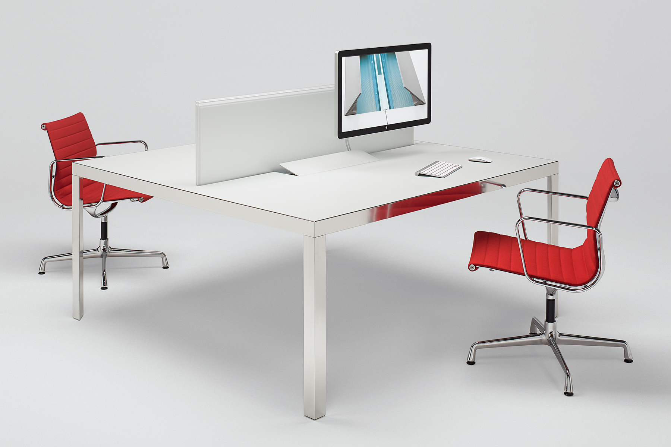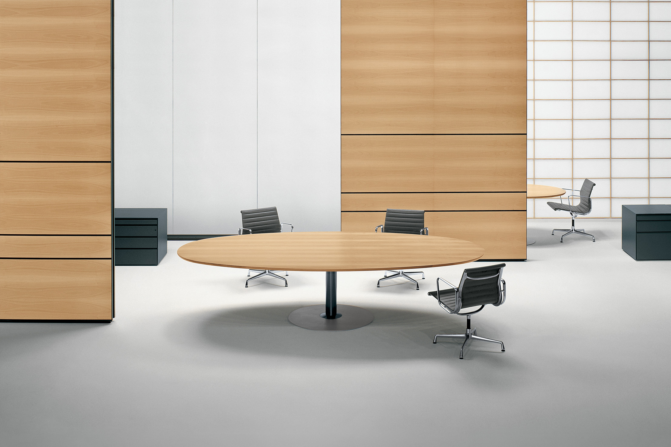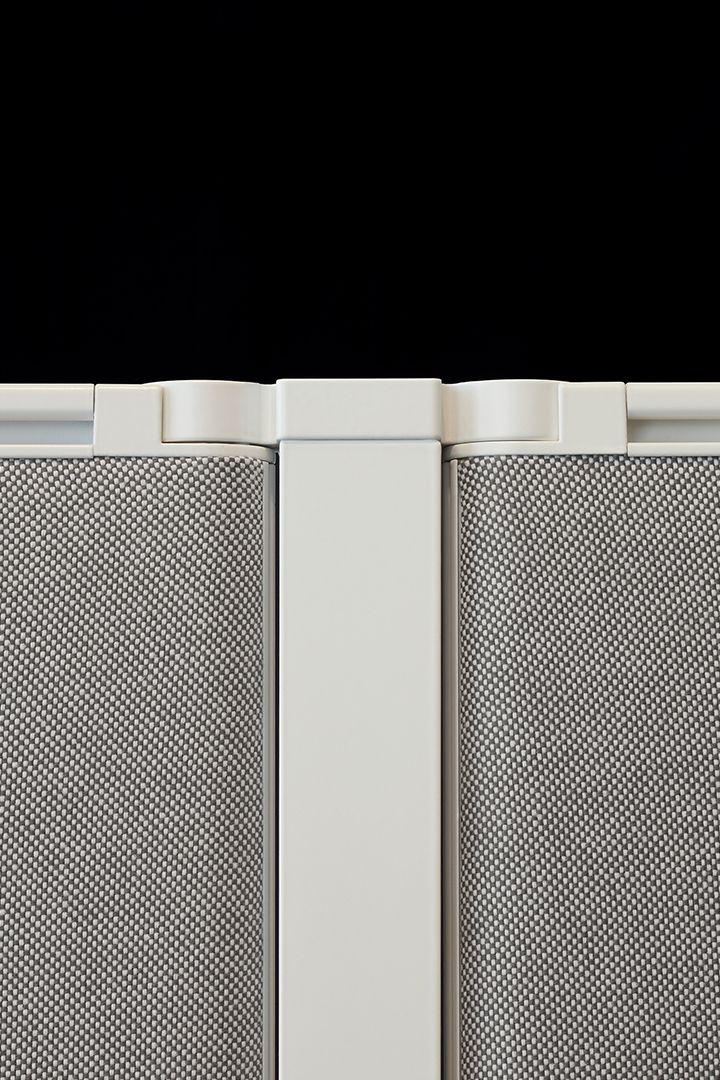
The New York Times. New York 2007
when
2007
where
NYC, USA
architecture
Renzo Piano Building Workshop
interior design
Gensler
products
Naòs System - Mood - Panels and Screens
With its innovative solutions in terms of form, technology, energy and building type, the New York Times building is an extremely interesting work of architecture, conceived according to the principles of lightness, transparency and sustainability. Designed to become an integral part of the surrounding urban context, the building opens its activities to the city, interpreting transparency as a metaphor on the nature of information. The building consists of the main tower volume, 52 floors high, and a lower volume that contains the newsroom, the operational heart of the building. Conceived as a sort of agorà, free of partitions, the newsroom was designed to facilitate the work, interaction and esprit de corps of the journalists. At the street level, the building is permeable, with grouped collective functions open to passers-by. Aimed at providing maximum flexibility, the distribution layout of the various floors and the furnishing solutions for the open-space workstations, offices, conference rooms and lounge areas come together to create a rational, flexible and comfortable workplace, structured in a non-hierarchical manner.
Custom works: furnishings for task areas and offices manufactured to design or by personalizing series products: Naòs System, Mood, and Easy table and desk systems, P4 reduced thickness partition elements.
Open-space workstations: 2,480.
Closed offices: 300.
Conference rooms: 410.
Wall storage and filing cabinets: 850.

