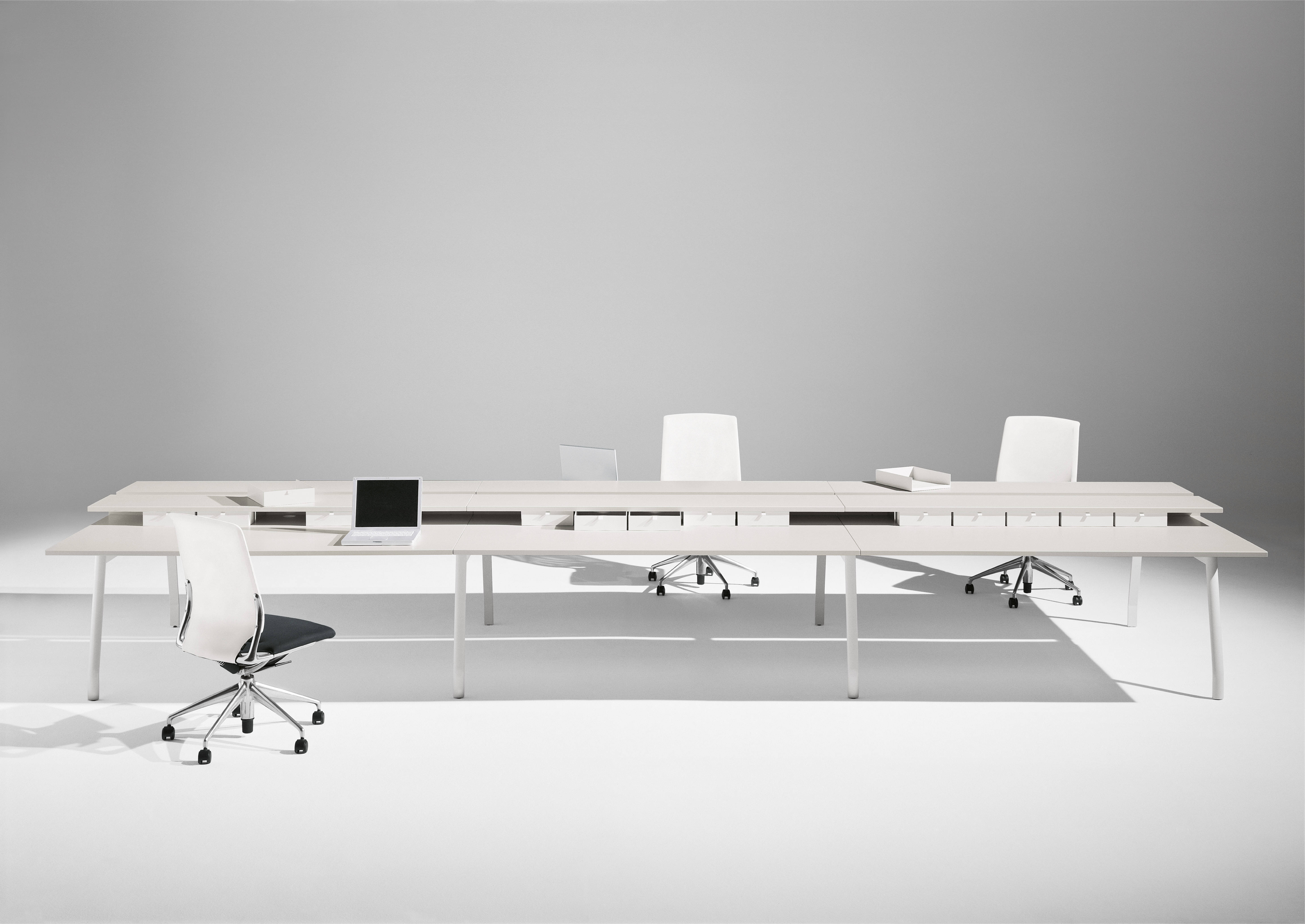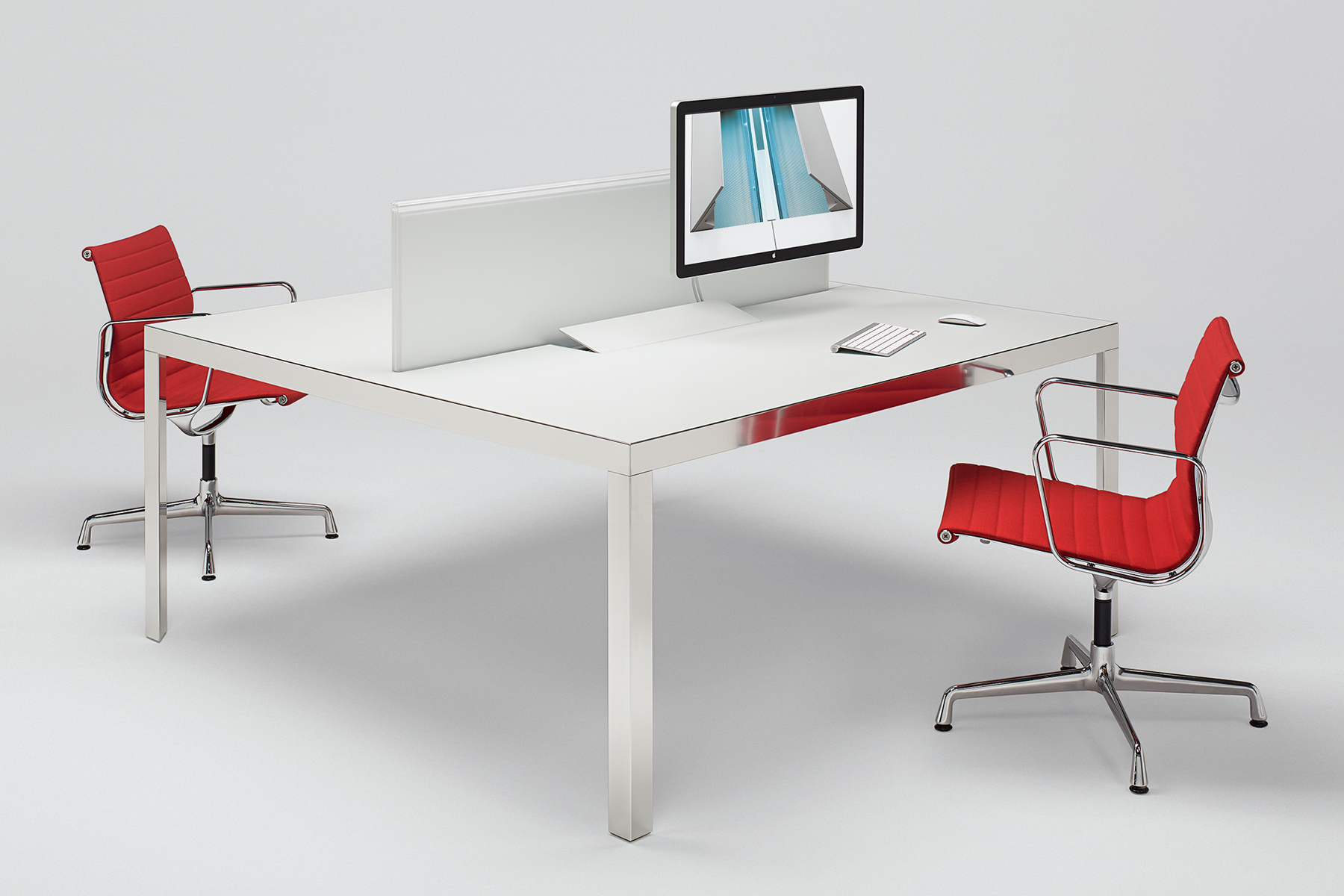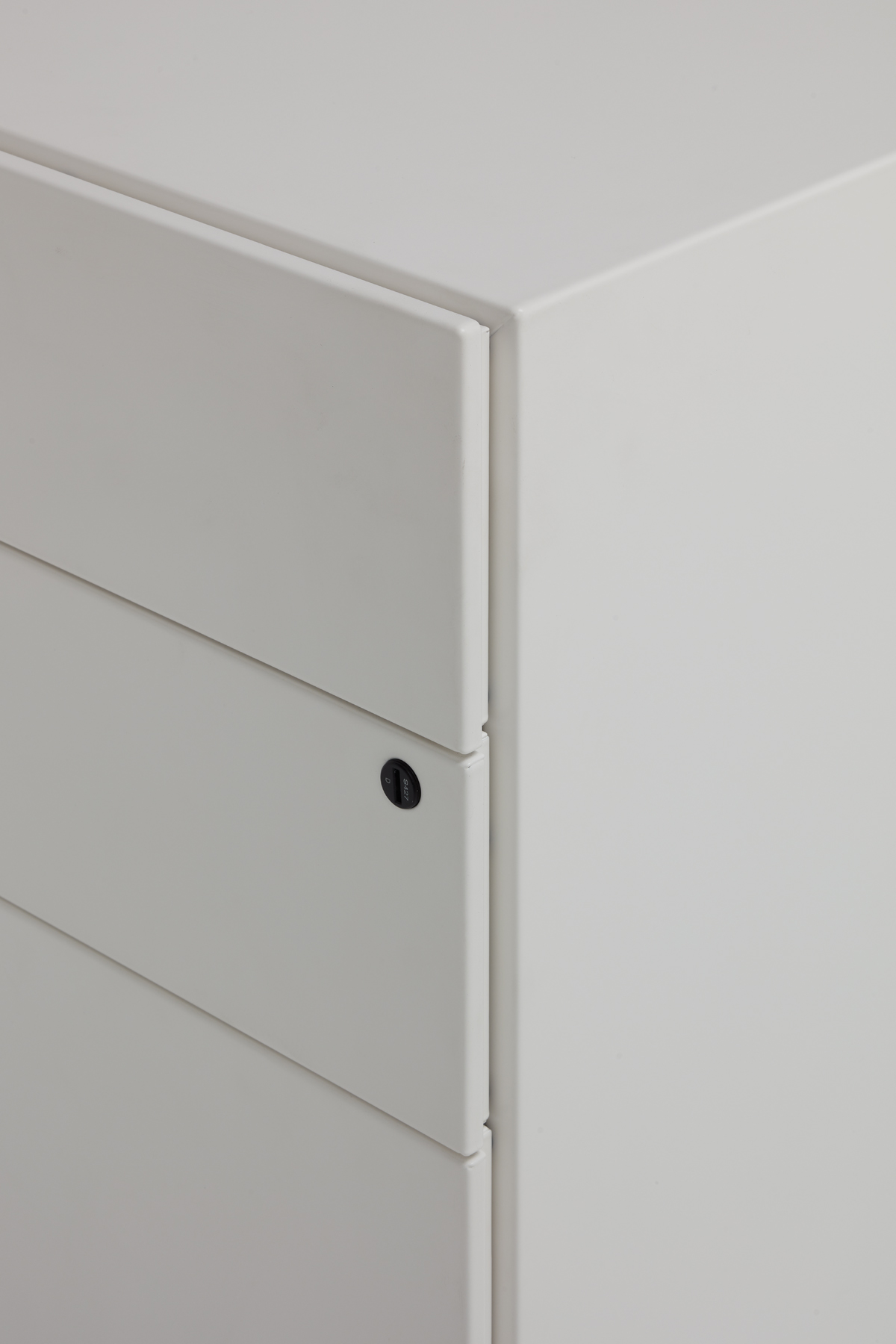
The Parliament House of Malta
when
2015
where
La Valletta, Malta
architecture
RPBW
interior design
RPBW
products
RP - MDL System - Naòs System - Neutra
The Parliament House of Malta
“Building the Parliament, the institution that most represents the country of Malta, in this location, means creating an urban dynamic precisely at the entrance to the city. The building is composed of two massive blocks in stone, seemingly eroded by the sun, and supported on slender steel columns that are stepped back from the façade to create a sense of lightness, as if the building were suspended in the air. The façade surfaces are sculpted: we have added no decorative elements; instead, we have created a stone machine that filters the sun’s rays while ensuring ample natural lighting. But perhaps the most important thing is that it is an environmentally sustainable building, with near-zero emissions”. With these words, architect Renzo Piano described the main characteristics of his project for the new Parliament House of Malta, an integral part of an articulated plan for the redevelopment of La Valletta, declared a World Heritage Site by UNESCO.
UniFor took part to the project supplying the customized furniture for the parliamentary chamber and personalized partition systems and furnishings for the office and meeting areas. The new Parliament House takes the form of two massive volumes in stone. Local stone was used for both the exterior cladding and the interior surfaces. As with the exterior architecture, the lightness and simplicity of the interior forms define a unique, functional, and contemporary environment that is totally devoid of rhetoric.
The Parliament House of Malta: the distinctive features
The very heart of the Parliament House of Malta is the parliamentary chamber. UniFor produced and supplied custom desks expressly for this room: consisting of metal frames, vertical infill panels, and tops in natural-finish cherry, they are equipped with microphones, power and data outlets, storage compartments under the tops, and individual climate control. Their unique forms respond to and enhance the geometry of the room.
The south block of the Parliament House accomodates the offices of the members of parliament, the Prime Minister, and the opposition leaders. The partially above-ground basement level houses the interpreters’ booths and administrative offices.
Enhanced by a refined colour scheme and carefully selected materials, the meeting rooms and offices are furnished with tables and other standard elements from both the Naòs System series, in natural cherry, and the MDL System series, along with some specially designed pieces. The furnishings were personalized for these rooms to meet specific requirements. Original compositional solutions organized the work environments in a rational and multi-functional manner.
The offices, meeting rooms, and interpreters’ booths are defined by Parete RP partitions walls, also designed by Renzo Piano, consisting in aluminium profile frames with a metallized grey finish, extra-clear glass panels paired with screening in light grey technical fabric, painted metal panels, and glass sliding and swing doors.
The supply also included custom reception desks as well as tables for the private offices, with metal frames and natural cherry finishes.
Configured with rigorous simplicity, the interior environments accommodate the widespread use of technology in an unobtrusive manner, while ensuring high performance, flexibility of use, and optimum comfort.

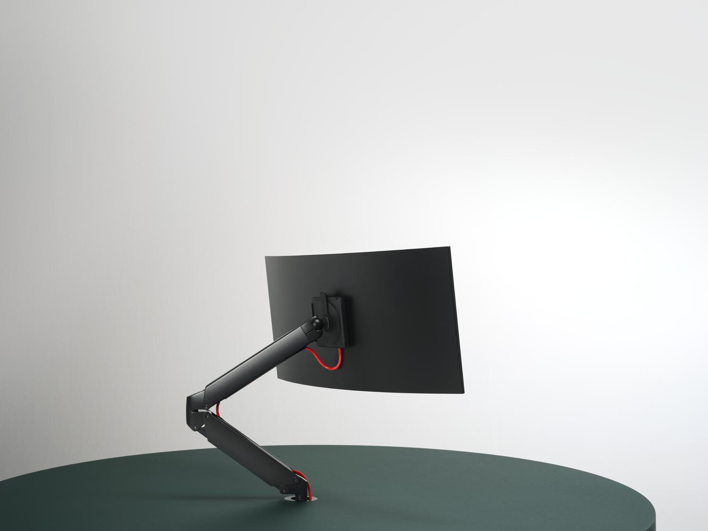
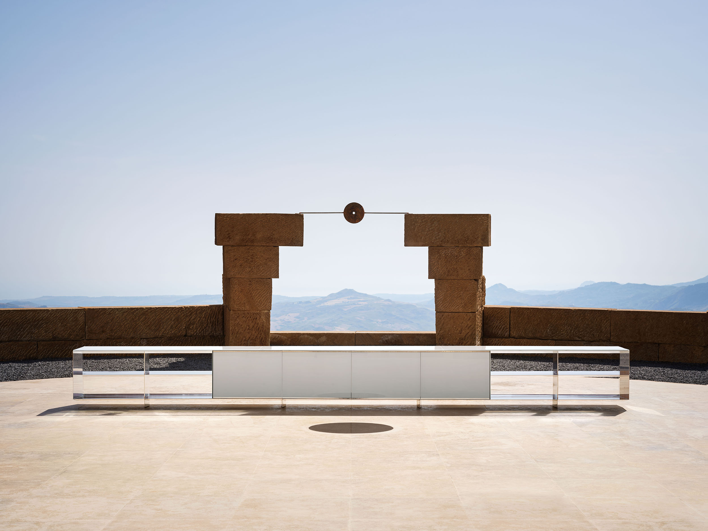
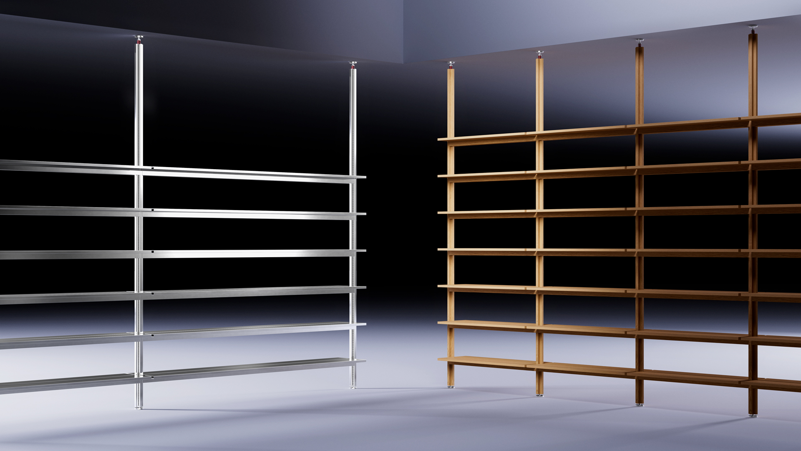
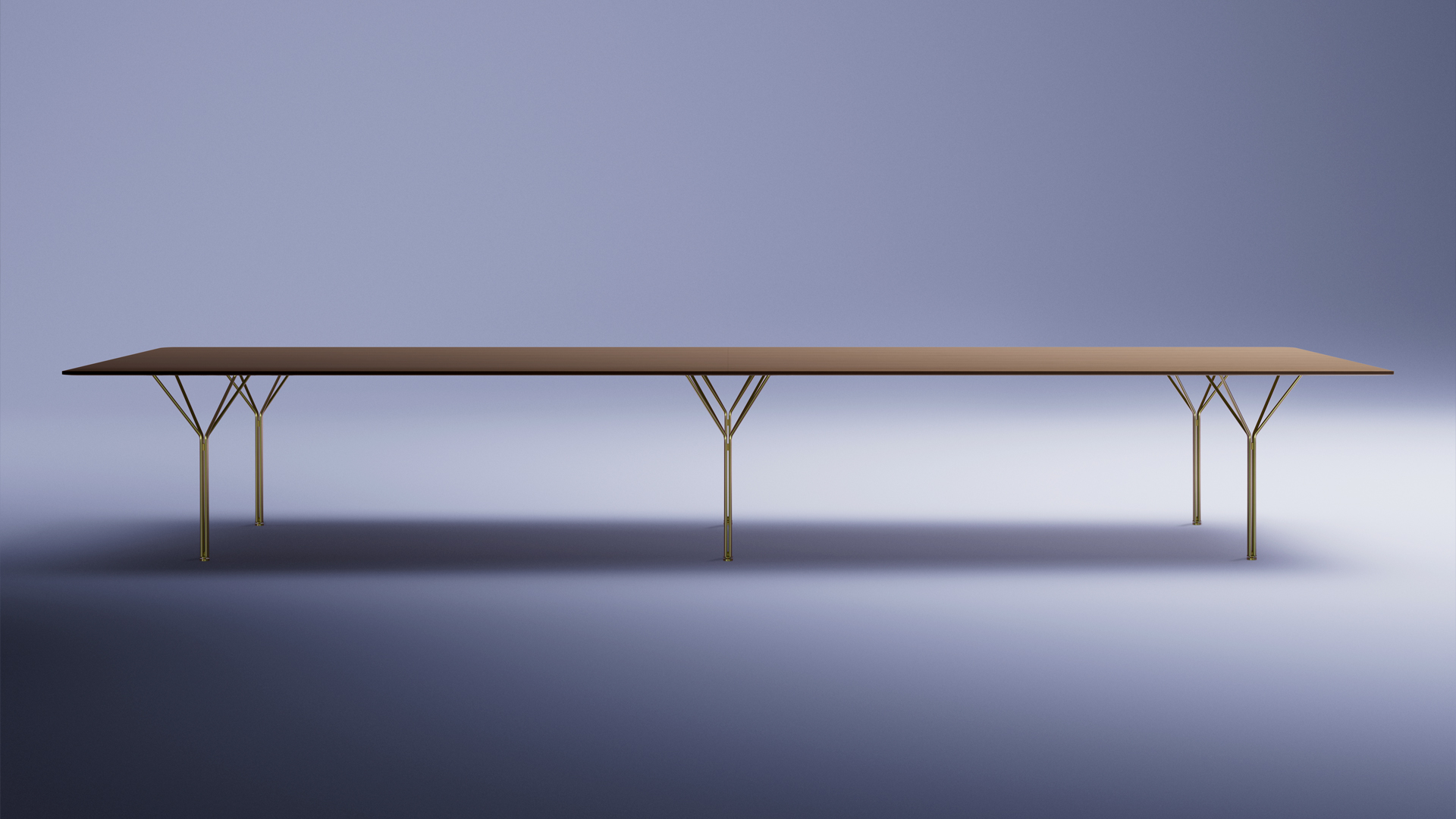
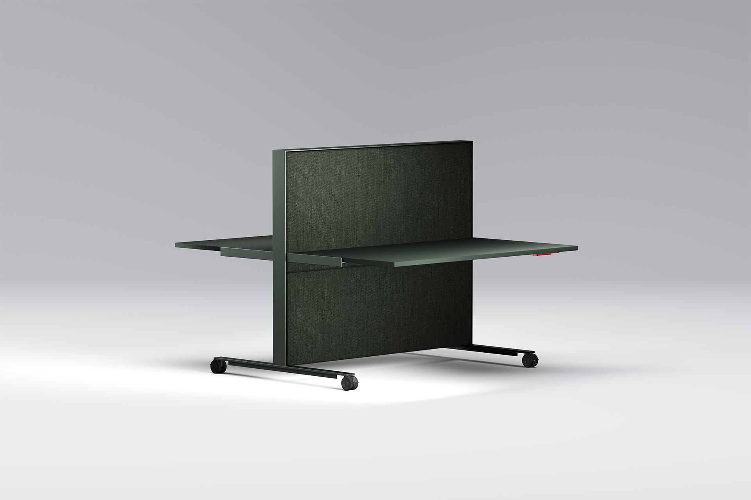
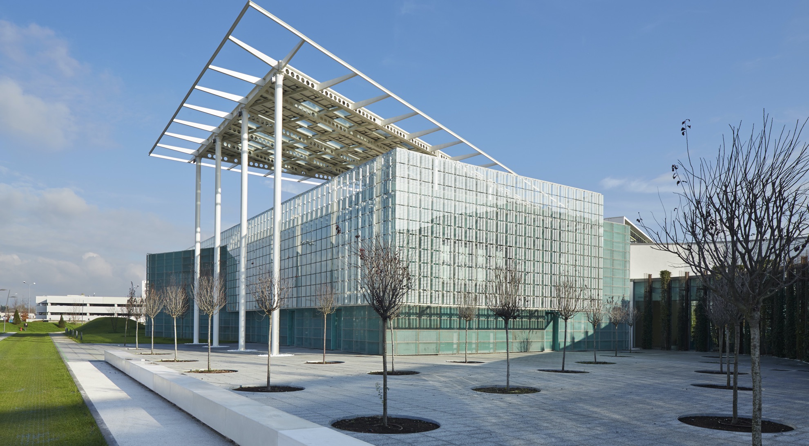
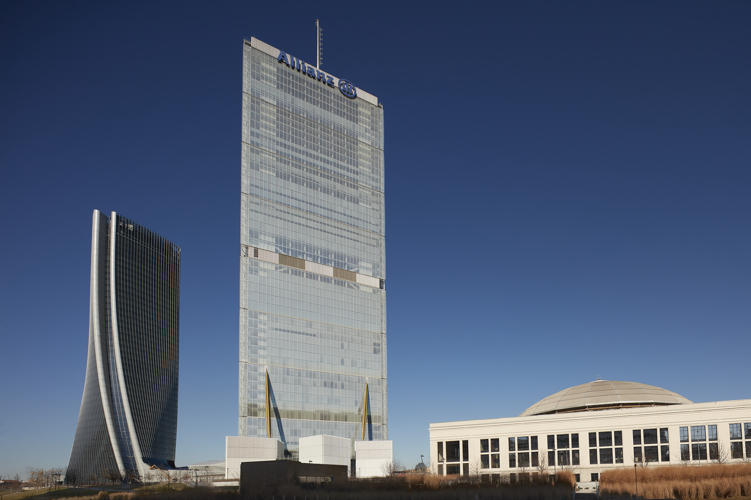
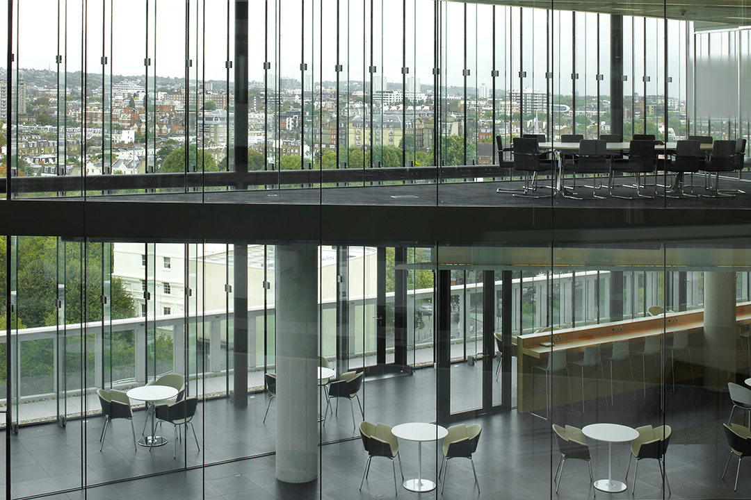

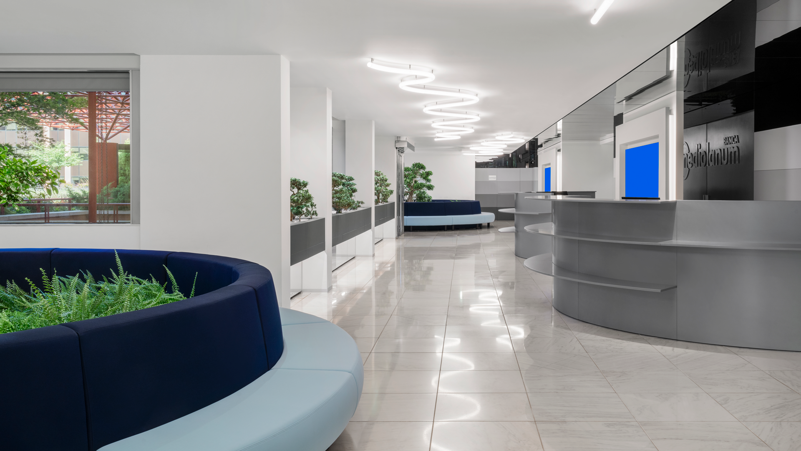
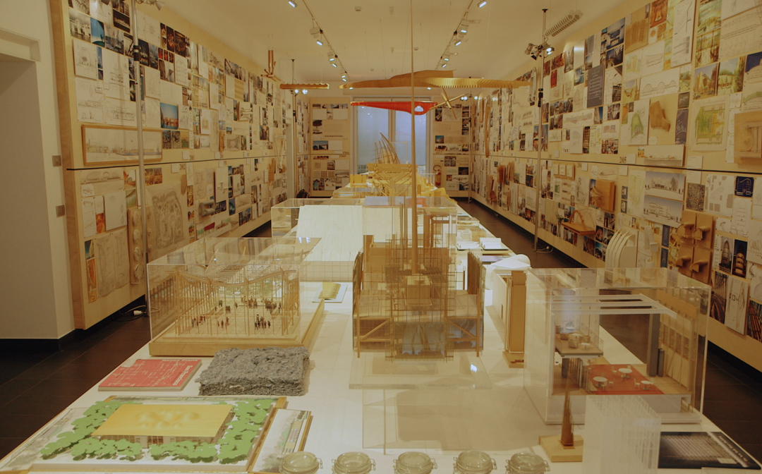
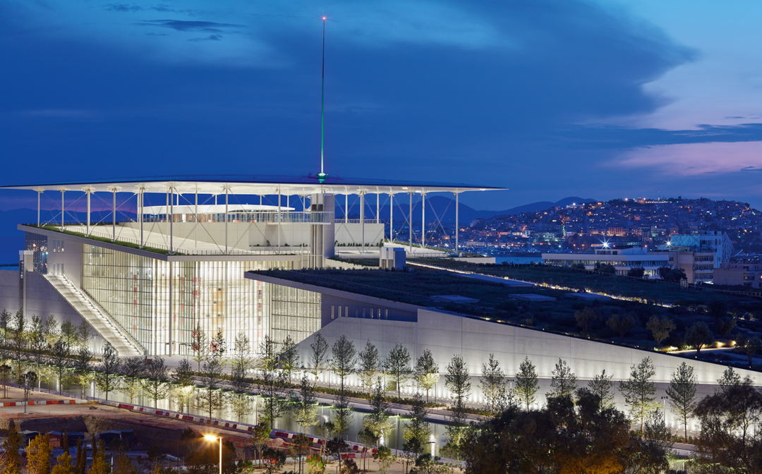
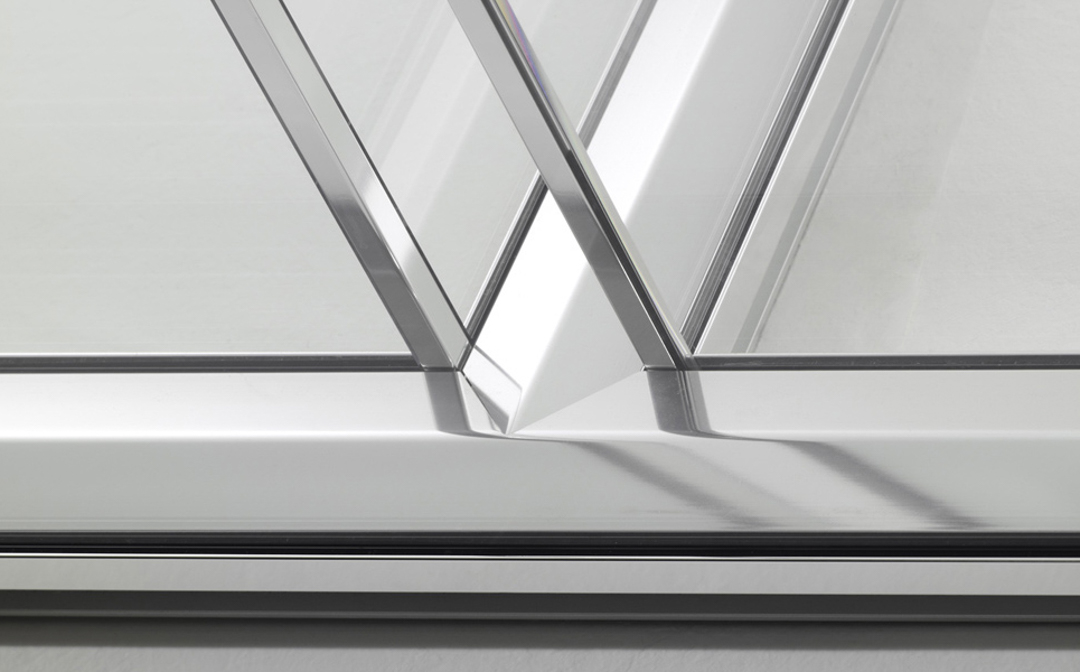
.png)
