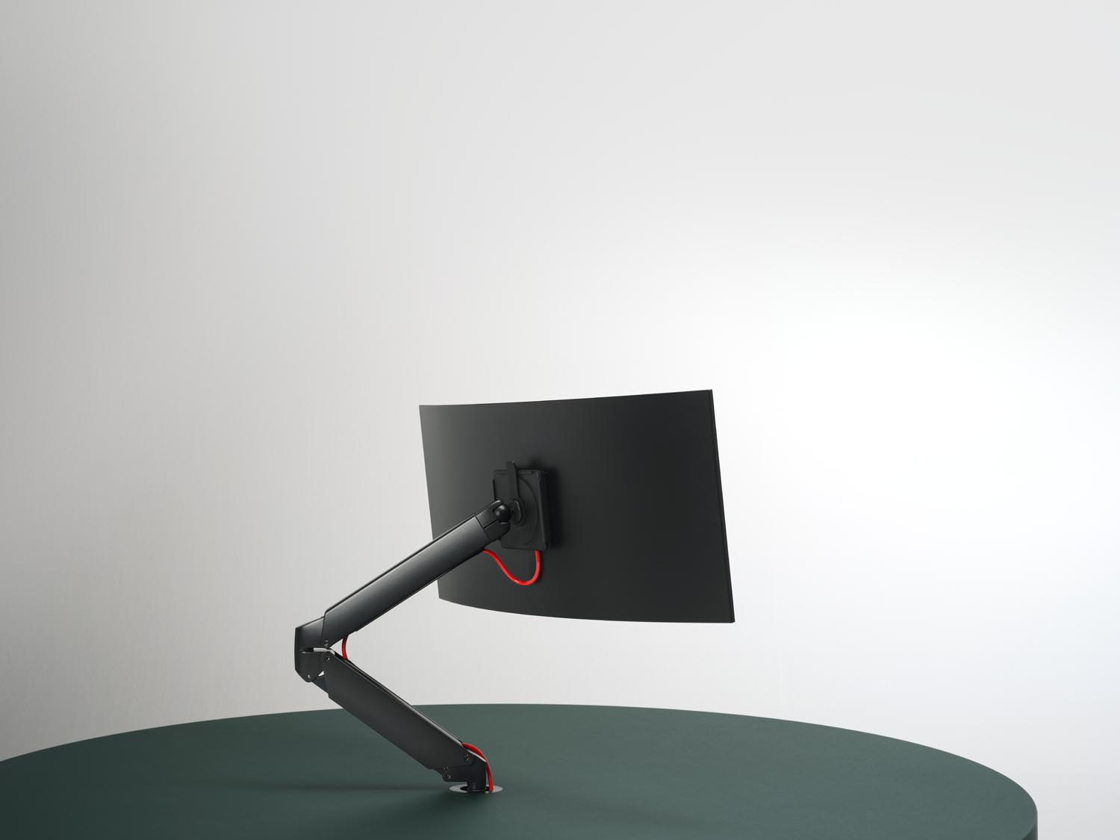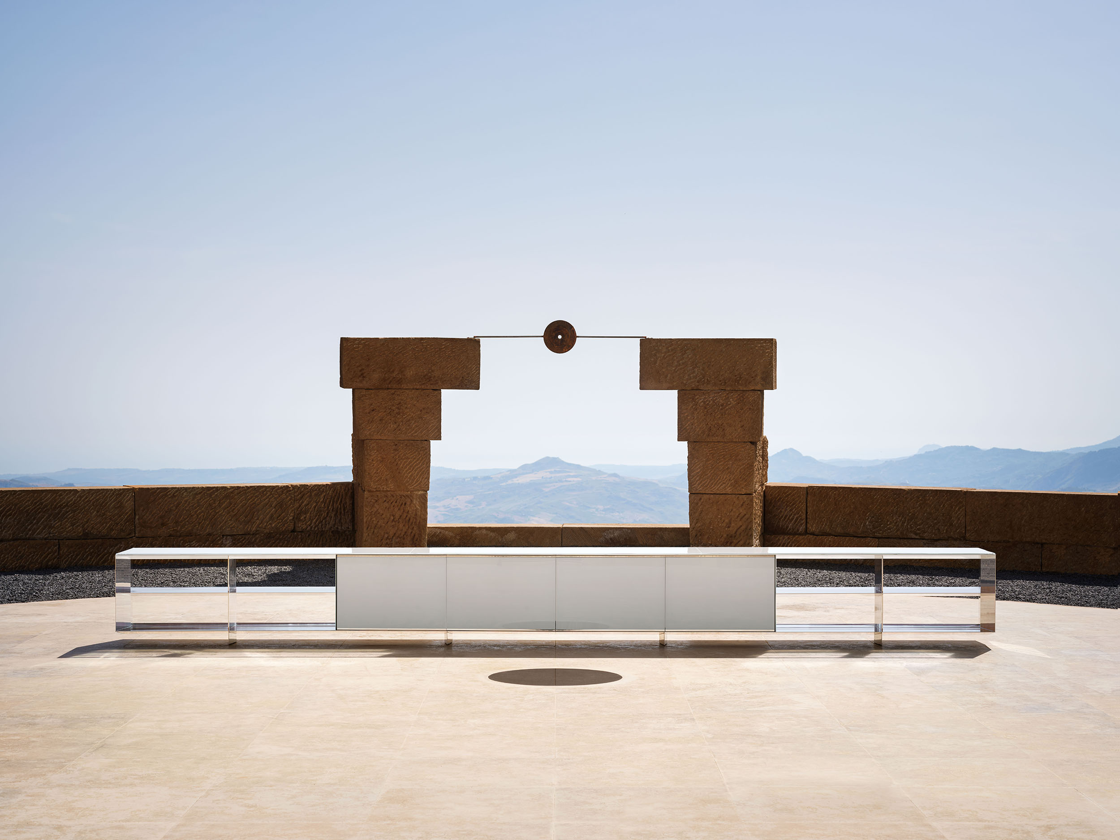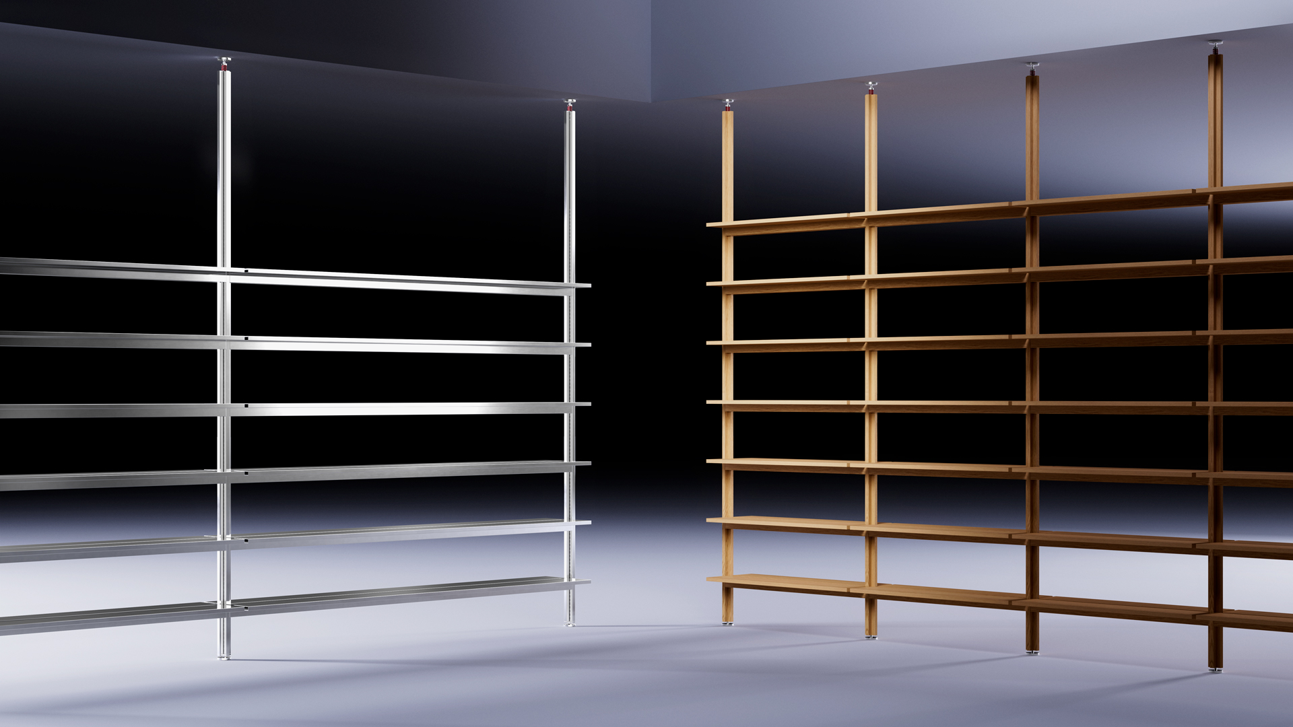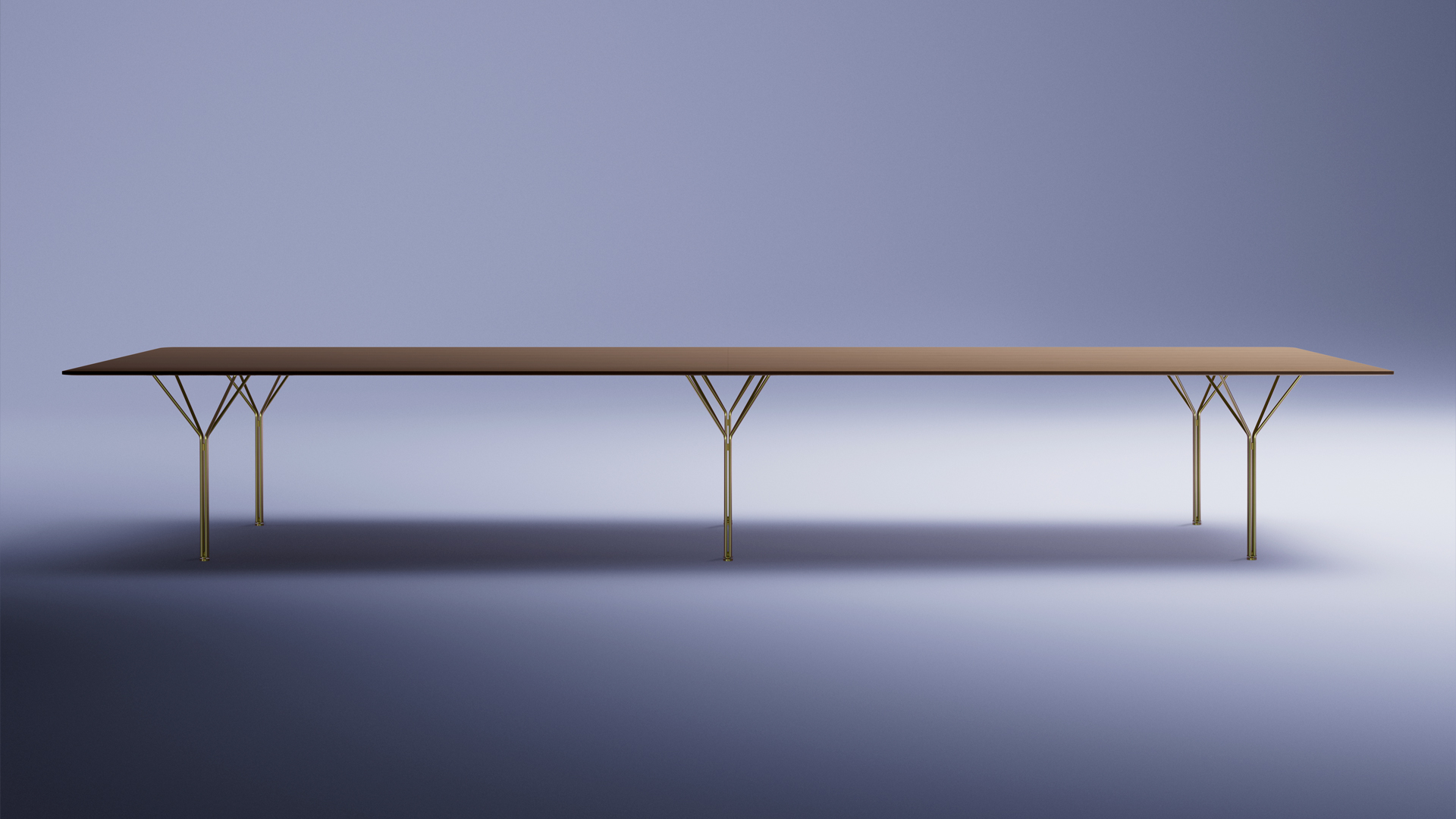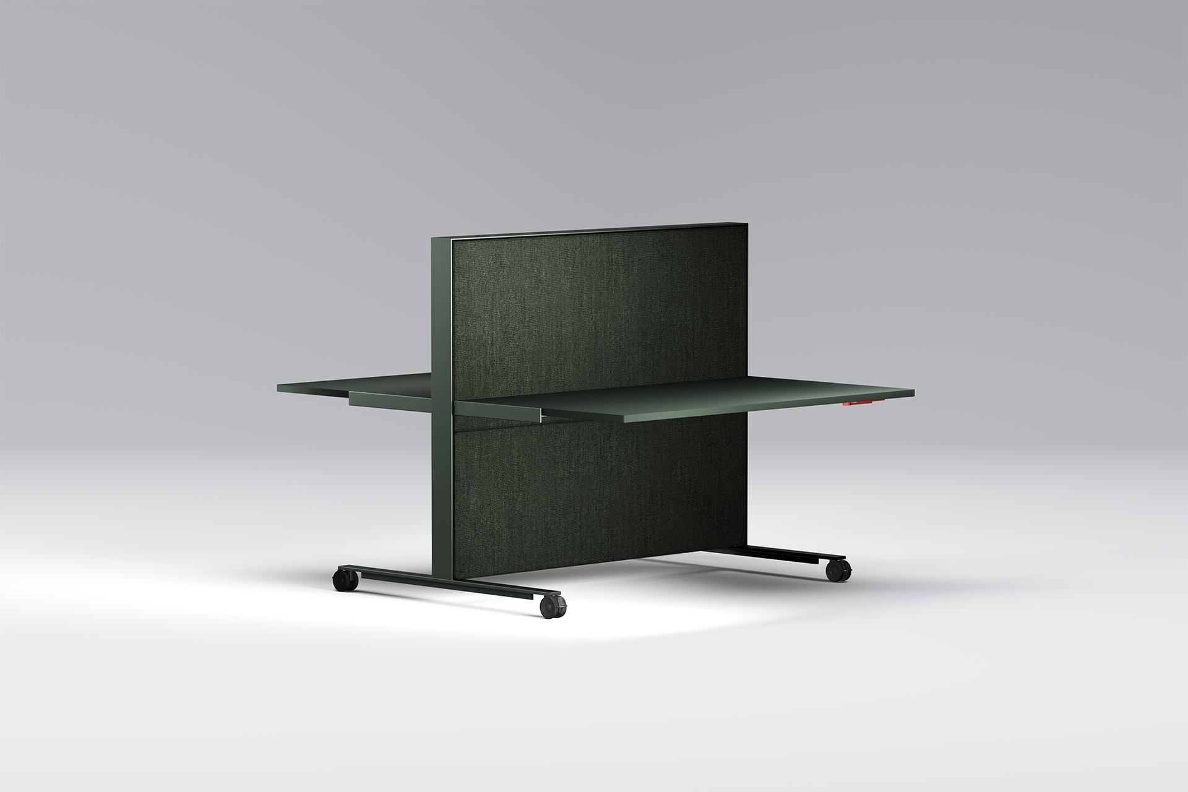
BEEAH Headquarters Sharjah, UAE
when
2022
where
Sharjah, UAE
architecture
Zaha Hadid Architects
interior design
ACPV ARCHITECTS
BEEAH Headquarters Sharjah, UAE
Inspired by the sand dunes from which it emerges, the new Sharjah, UAE Headquarters of BEEAH is an example of architectural masterpiece and a sustainability model.
The new Sharjah, UAE Headquarters of BEEAH
The new Sharjah, UAE Headquarters of BEEAH, a pioneer in renewable energy and sustainable solutions for the cities of the future, is an example of architectural masterpiece and a sustainability model, embodying the company vocation and commitment. Designed by Zaha Hadid Architects, the - 9.000 squared meters - futuristic building is powered by renewable energy and stands out for an efficient usage of energy resources. The building is composed of two central sinuous dune shaped structures blending into the surrounding desert landscape and becoming a unique totemic element.
The interior project: an holistic vision of the space
The interior project by ACPV ARCHITECTS Antonio Citterio Patricia Viel comes from an holistic and human centric vision of the space, with a high focus on well-being in the workplace. Flexible and adaptable furniture, designed by the studio, are conceived for the daily workers’ needs, offering an elegant, luminous and performing environment.
“Innovation is in the details – in the design of the particular elements of the furniture for BEEAH headquarters. While most often furniture can be customized in color and in materials, in this case, the office desks are custom-designed down to the smallest detail in a way that allows workers to adjust the furniture features to their own specific needs.”
(architect Antonio Citterio, Chairman of ACPV ARCHITECTS).
UniFor: a flexible custom-made approach
The vision of BEEAH, combined with the custom-made approach and the meticulous attention to the details of ACPV ARCHITECTS, has inspired UniFor for the production of furniture elements characterized by the distinctive design. Circular workstations, with a unique “butterfly” shape, interact with the organic architecture of the building, equipped with acoustic metal framed micro perforated wall panels, that grants high levels of privacy. The panels feature metal pins that allow users to customize their booths with personal elements and personal accessories. A metal structure conceals the technological core of the height adjustable workstations. An elegant integrated control panel allows to adjust the worktop for different needs.
The workstations and the custom designed credenzas by the distinctive base in anodized platinum steel, are fluidly and efficiently layed out into the space.
For the managerial offices, the desks present a shaped top supported by a single-leg integrated with the drawer unit, that hides the height adjustable mechanism. UniFor project is completed with sculptural shaped meeting tables supplied in different dimensions and characterized by an integrated system for the room’s environment control. The project is also featured with workstations from iSatelliti collection, S200 model, high adjustable with acoustic fabric panels.
Sustainable technologies for employees’ needs
The interior design brought to life by the workstations designed by ACPV ARCHITECTS and produced by UniFor in the BEEAH Headquarters is an exercise in tuning the finest details of the work environment to employees’ needs in a sustainable way, by employing state-of-the-art building technologies. The project is embedded in BEEAH’s forward-thinking in ACPV ARCHITECTS’ experience in the design of interior spaces and custom-designed furniture and UniFor’s ability to translate “the desiderata” into timeless furniture.
“Our interior design adds a new layer of benefits to the overall functioning of the new headquarters. The custom-designed furniture within the interiors improves physical conditions and personal well-being to a great extent.”
(architect Patricia Viel, CEO of ACPV ARCHITECTS).

