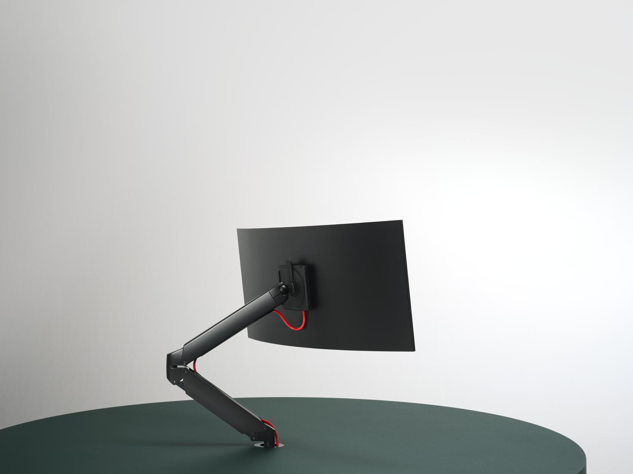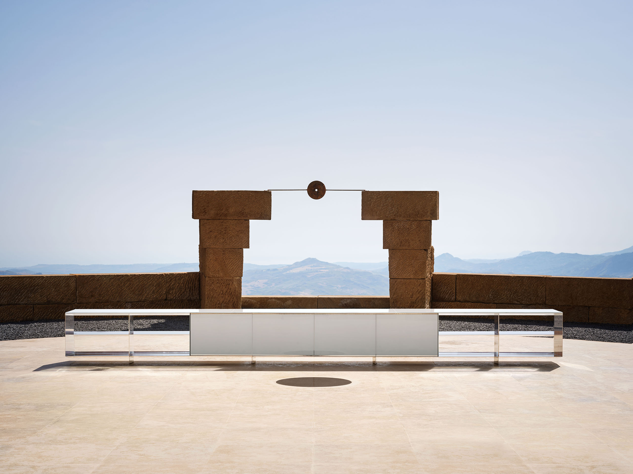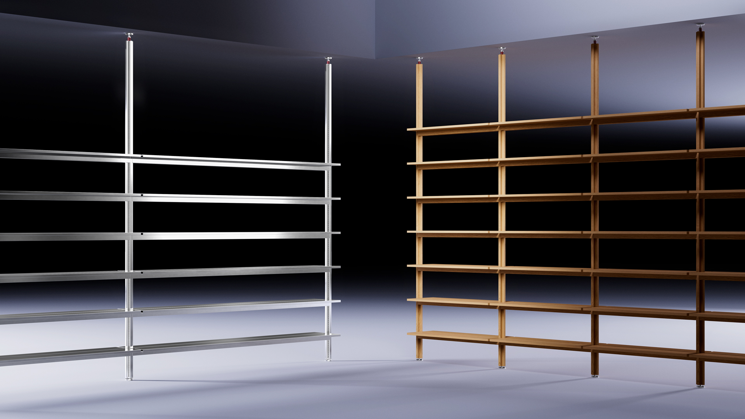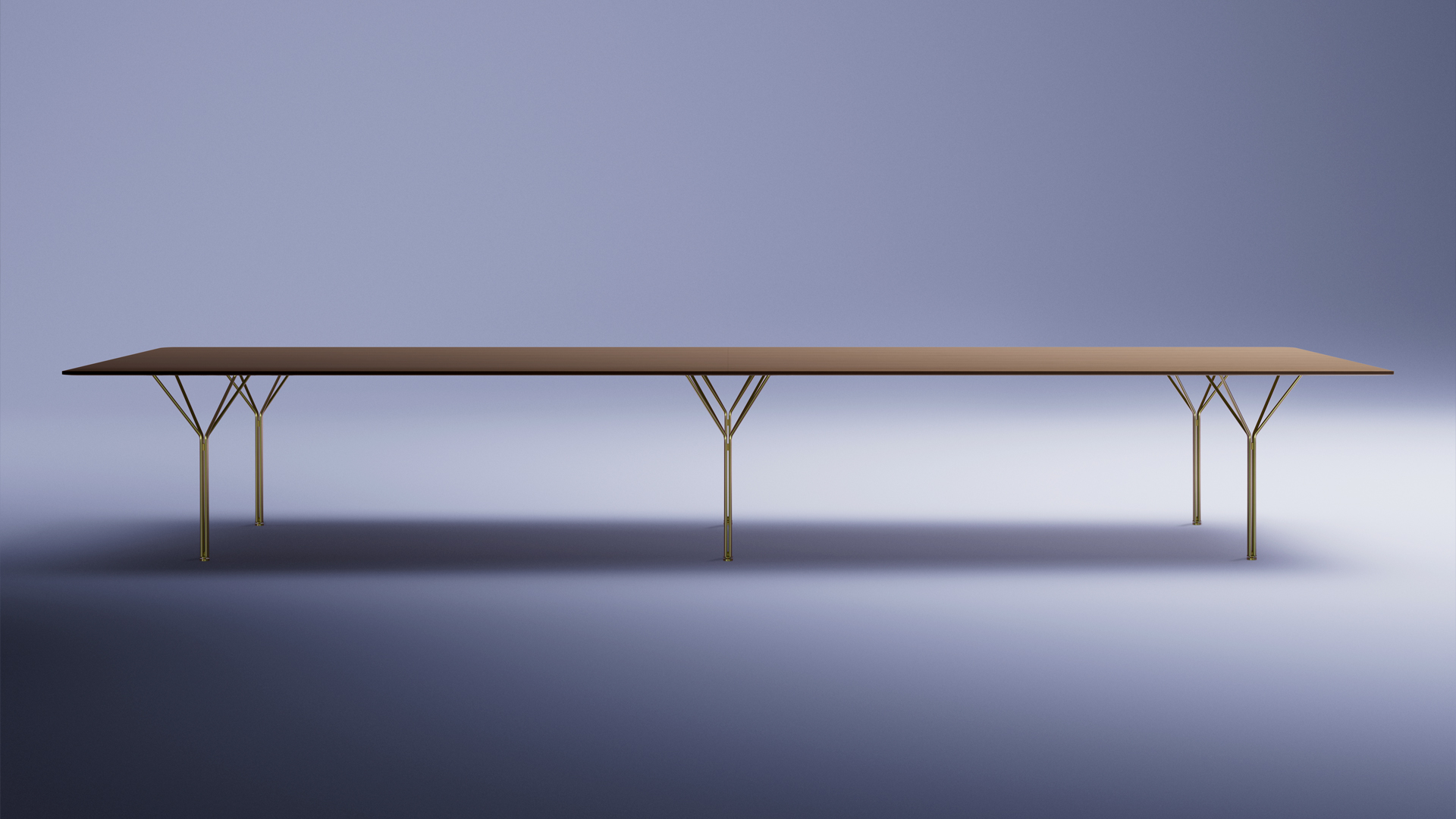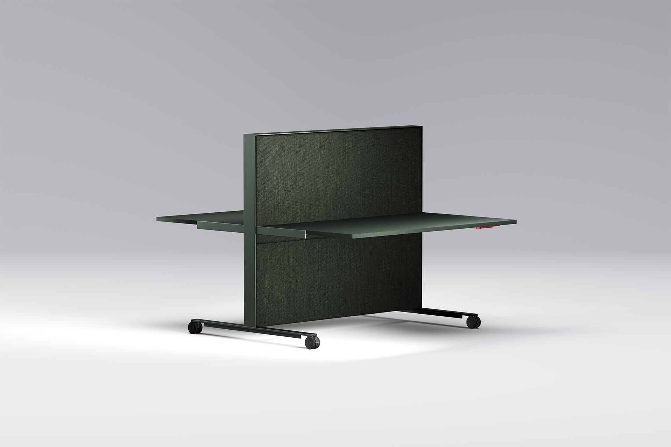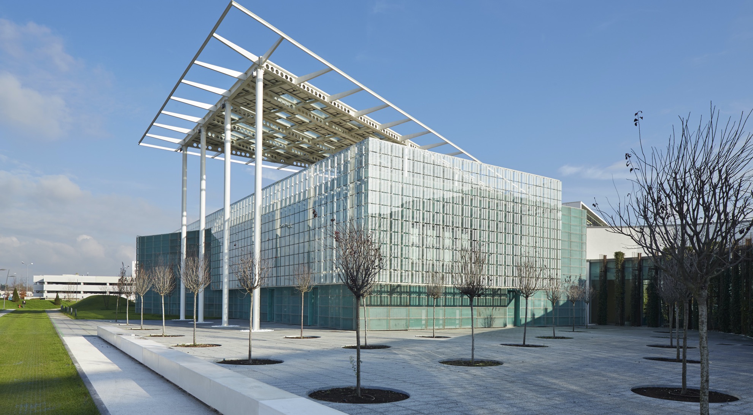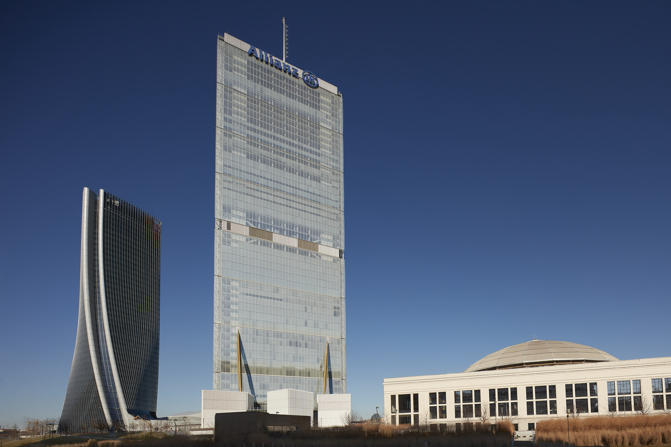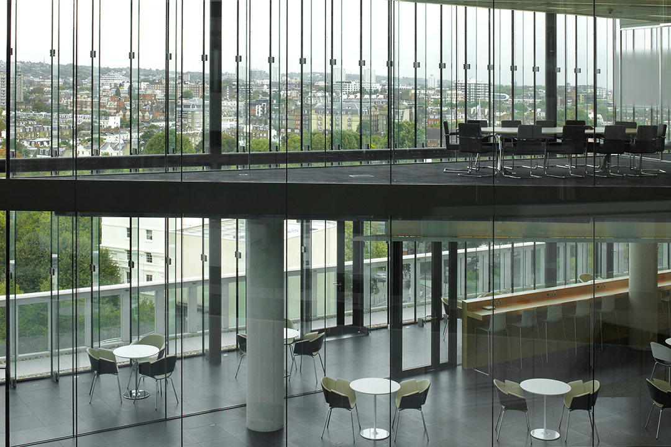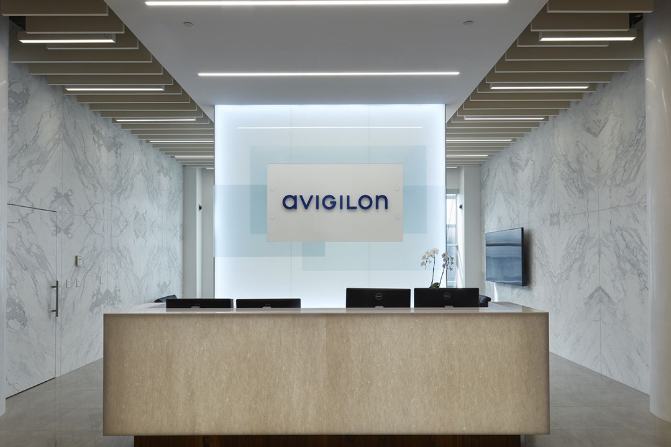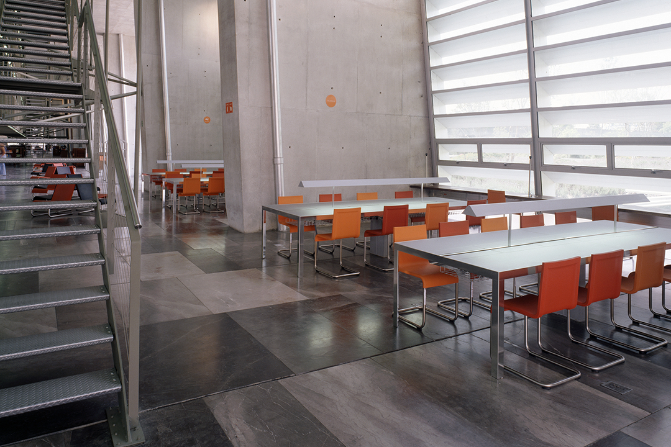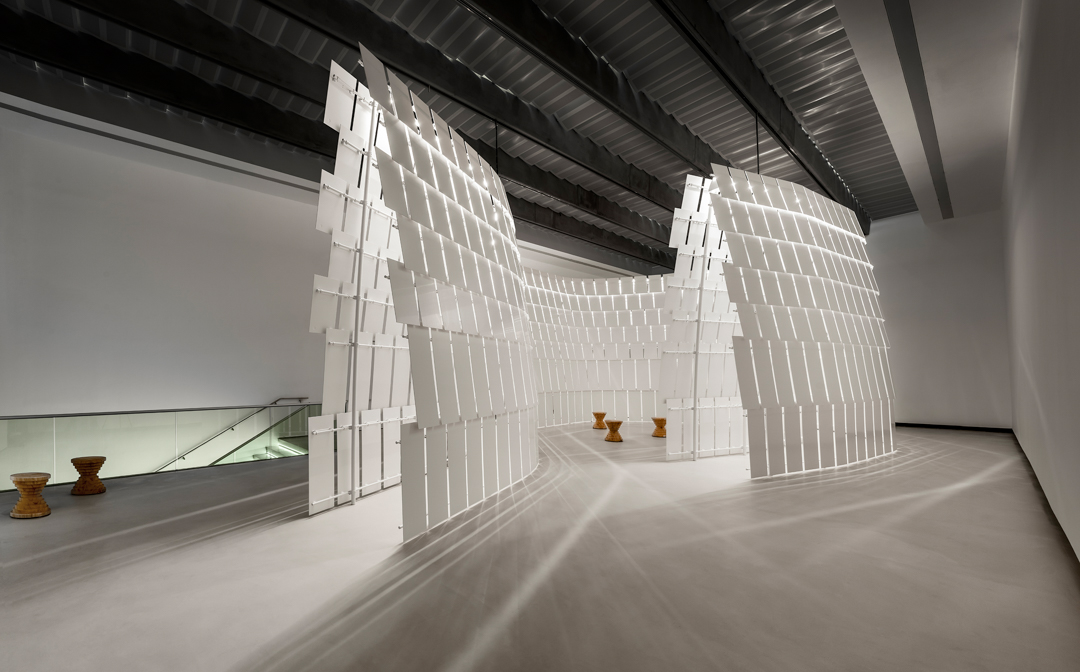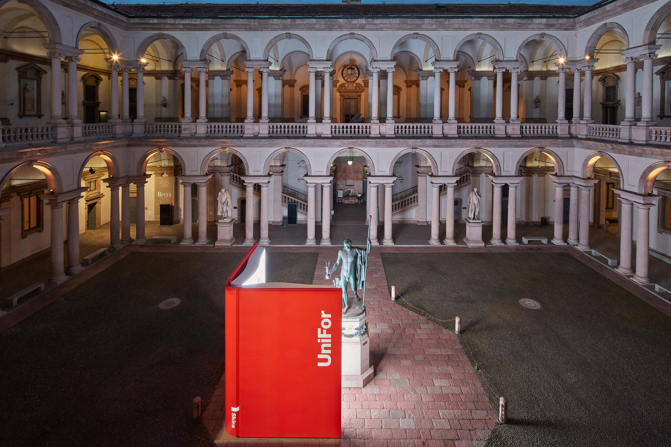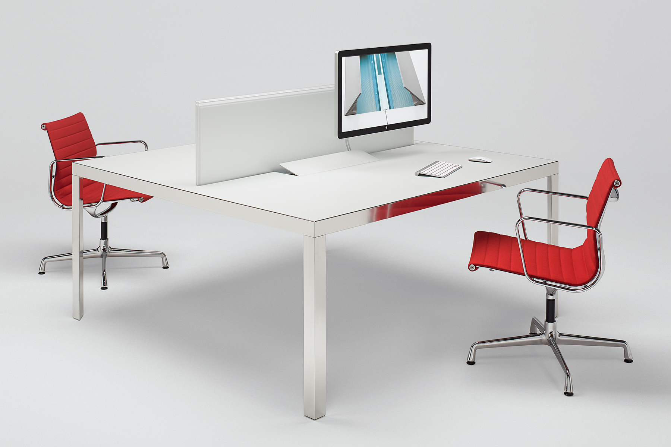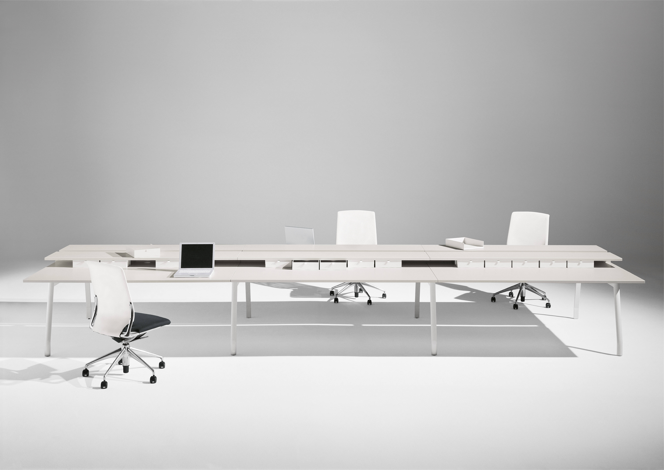
Fondazione Giangiacomo Feltrinelli
when
2016
where
Milano, Italy
architecture
Herzog & de Meuron with Coima Image
interior design
Herzog & de Meuron with Coima Image
products
Naòs System - MDL System
The Feltrinelli Porta Volta complex plays an important role in a strategic area of Milan that has been involved in a far-reaching process of urban regeneration in recent years. The twin buildings that host the Fondazione Giangiacomo Feltrinelli and the offices of Microsoft Italia were inspired by the simplicity and impressive scale of Milan’s historic architectural landscape.
The architectural language of the long, narrow buildings consists of elements based on simple geometries, the modular repetition of structural components, and transparency. The Feltrinelli foundation building extends over five levels, with the reception area, library, and coffee bar on the lower floors, a conference hall on the second floor, offices and meeting rooms on the third and fourth floors, a reading room on the fifth floor below the sharp peak of the roof, and archives in the basement. For this important project, UniFor provided the furnishings and partition systems for the three upper floors, including both series products and custom works conceived specifically for the unique spaces by Studio Herzog & de Meuron in collaboration with Coima Image. In particular, the two floors devoted to offices are defined by full-height partition walls adapted to the project specifications, with structure in natural-finish aluminum fixed at the ceiling and glazed paneling inserted in guides concealed in the raised flooring.
Series products:
MDL System Open-space workstations.
Naòs System Executive desks and conference tables with structure in natural-finish aluminum and glass top, back-painted in white.
Naòs Wall-mounted bookcases with shelves in natural-finish aluminum.
Custom work: Full-height partition walls adapted to the project specifications, with structure in natural-finish aluminum fixed at the ceiling and glazed paneling inserted in guides concealed in the raised flooring.
Full-height wall-mounted bookcase that follows the form of the peaked roof, in open-grained oak, stained black. Library tables with frames in painted aluminum and tops in oak, stained black, equipped with lamp and hatch for access to power and data services.Reception desk in black-stained oak

