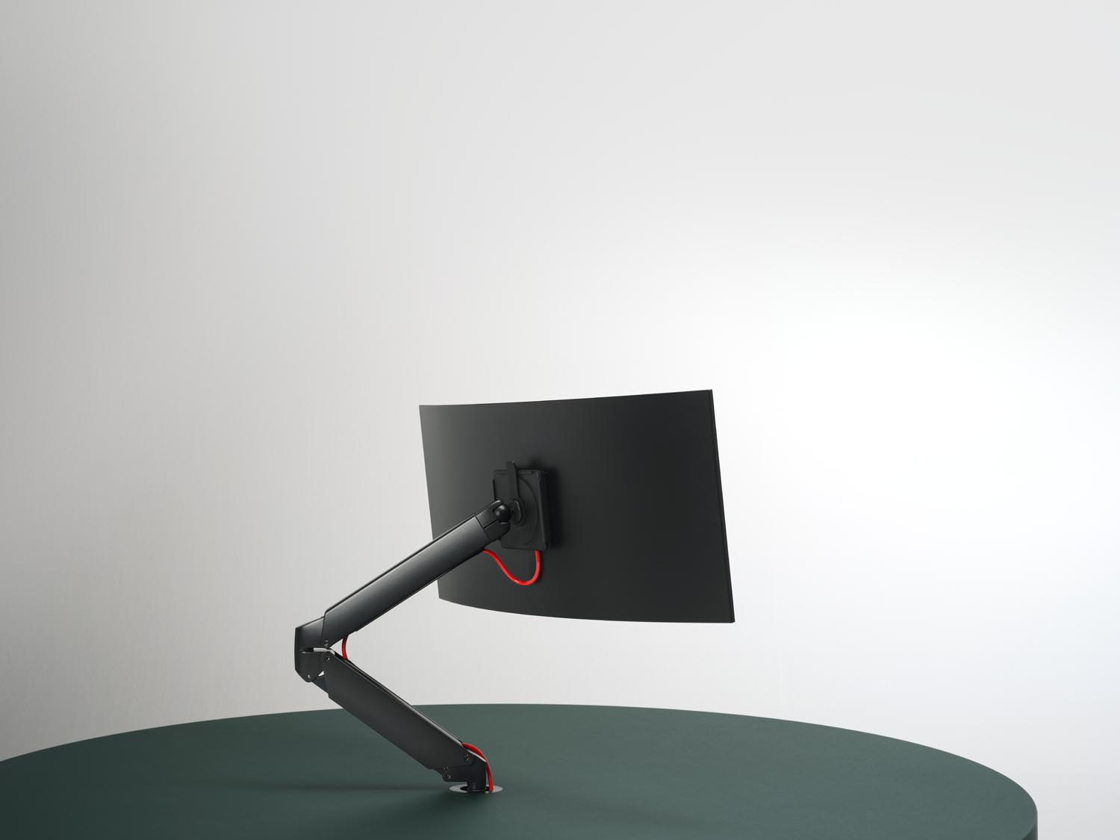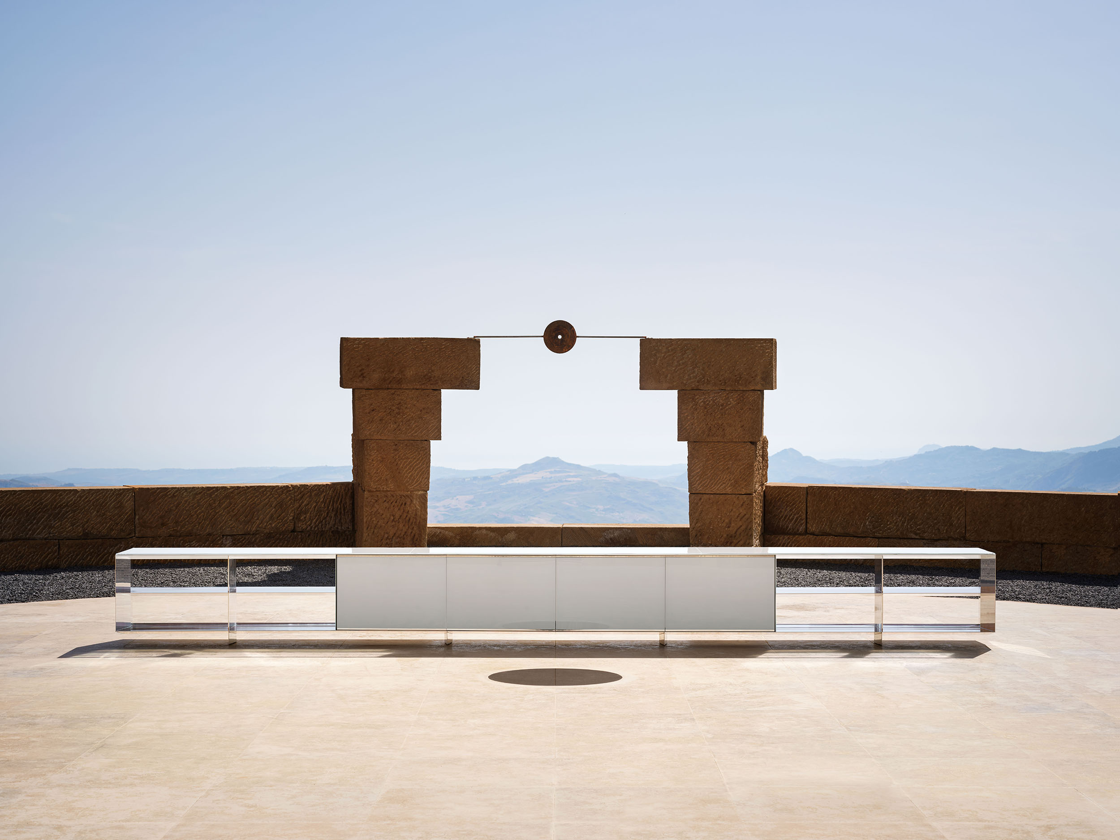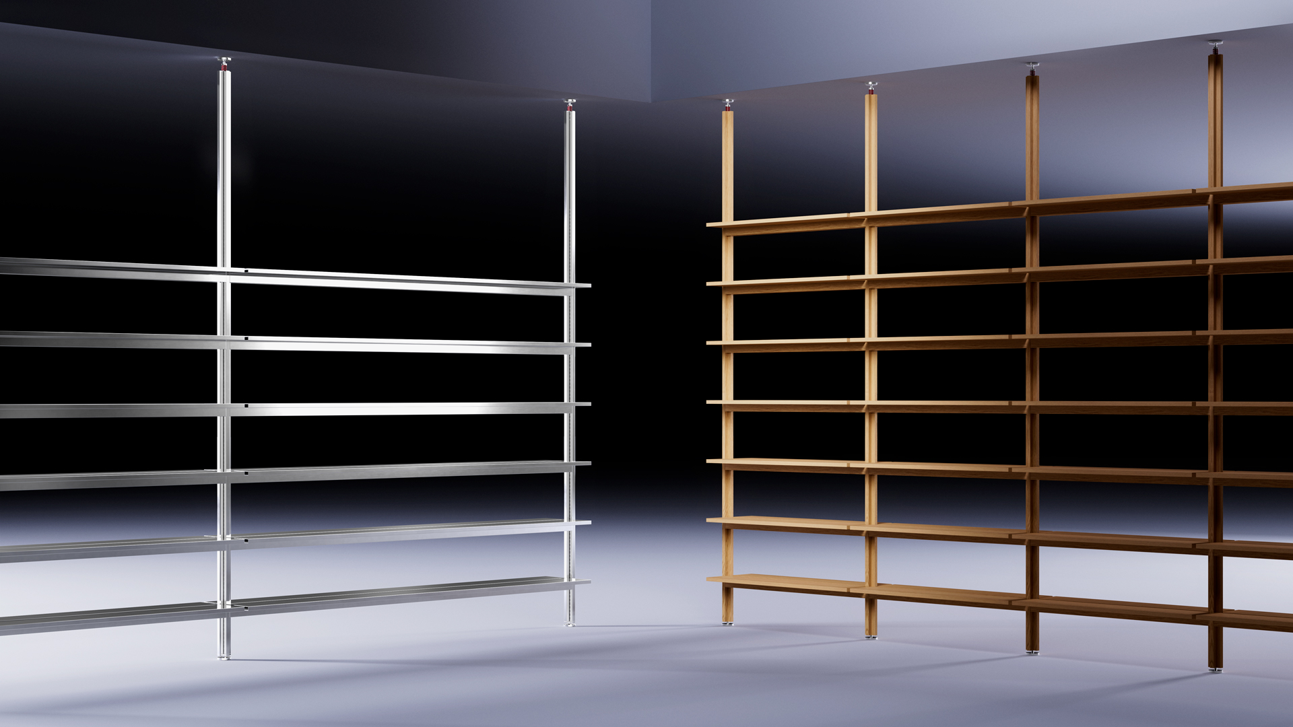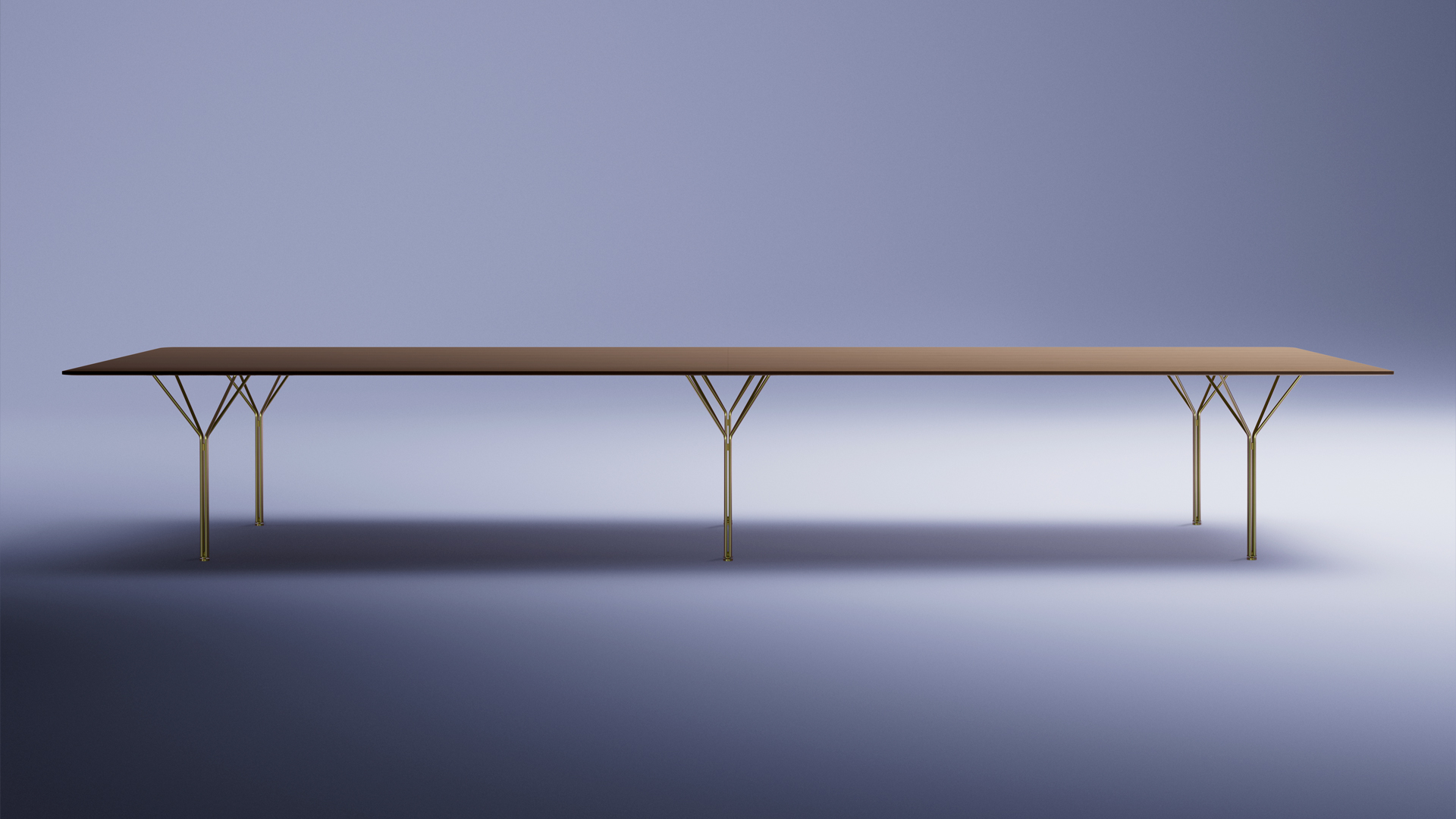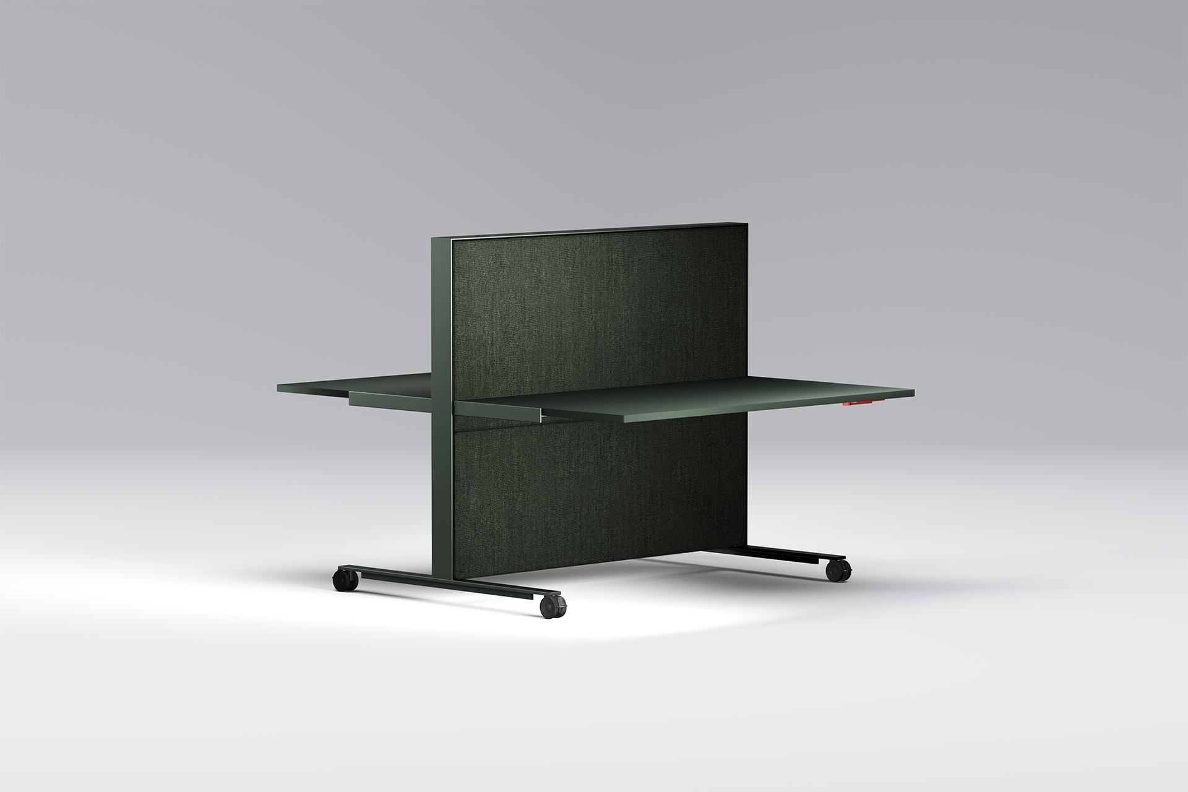
International finance company, Birmingham, UK
when
2023
where
Birmingham, UK
architecture
Glenn Howells Architects
interior design
VPPR and Perkins + Will
UniFor and Citterio, part of the Molteni Group, have completed a landmark interior design project, furnishing four floors of Birmingham’s iconic and sustainable One Centenary Way building for a leading global financial institution.
One Centenary Way, officially opened in 2023, is one of Birmingham's largest contemporary commercial buildings. Designed by Glenn Howells Architects, it stands out as one of the city's most sustainable structures. The building was constructed using fully recyclable steel produced in the UK, replacing traditional concrete foundations and superstructures. It also harnesses wind power and biomass, significantly reducing its carbon footprint.
The building features an exposed structural steel façade and provides workspace for 3,500 people across 13 levels. Despite particular logistical challenges, including the constraints posed by the Queensway Tunnel terrain, the structure embodies the city's metalworking heritage. The interior spaces are characterised by exposed steel structures, complemented by natural textures and custom-made furniture.
One Centenary Way has quickly become an iconic feature of the Birmingham skyline, serving as an important landmark, particularly due to its focus on sustainability. Howells' design includes an all-electric heating and hot water system, and the building is equipped with SMART access to services, information, and facilities.
In close collaboration, UniFor and Citterio worked to furnish the interiors according to a precise brief developed by VPPR and Perkins + Will, meeting the highest standards for employee well-being and tailored to the client’s specific needs UniFor realized a series of bespoke workstations for the four floors occupied by the company, with seating available for more than 120 people. The main objective of these workstations is to guarantee a personal and comfortable space for each worker while maintaining a spirit of sharing and flexibility typical of open spaces. These furnishings are designed to be either round or cross-shaped, thus facilitating varying levels of collaborative activity. The worktops of the workstations, made of walnut wood, are divided into four sections. Each section is height-adjustable, electrified, and equipped with a cable flap to accommodate four people simultaneously.
The workstations designed by UniFor are alternated in an open environment where Citterio's CSS_VILLAGE is also located. The project involving UniFor and Citterio was conceived and realised with a view to possible future reconfiguration of spaces. Flexibility is one of the fundamental characteristics of modern offices: what is useful today could, in fact, become obsolete tomorrow. For this reason, it was essential to use products that would guarantee these requirements, being able to be rethought, dismantled, and repositioned.

