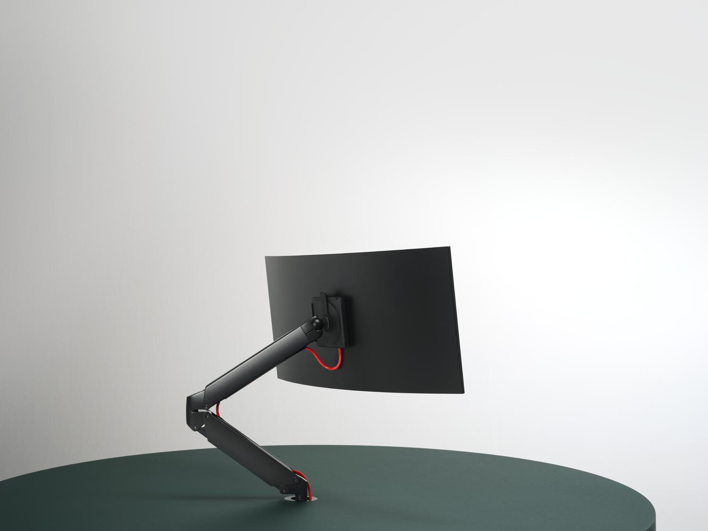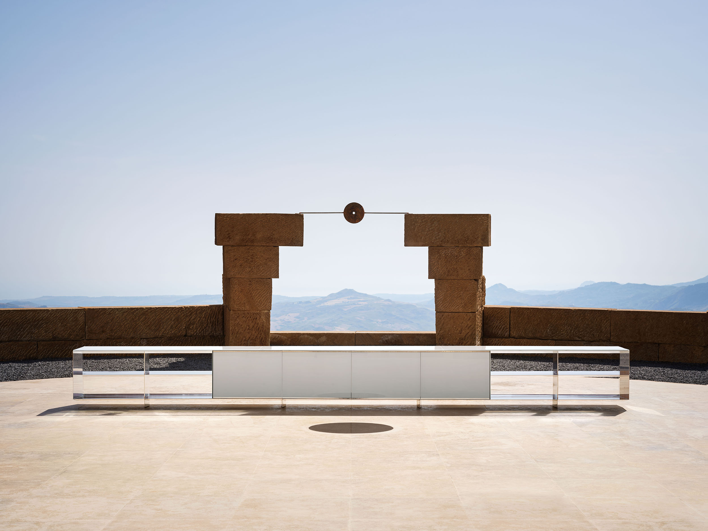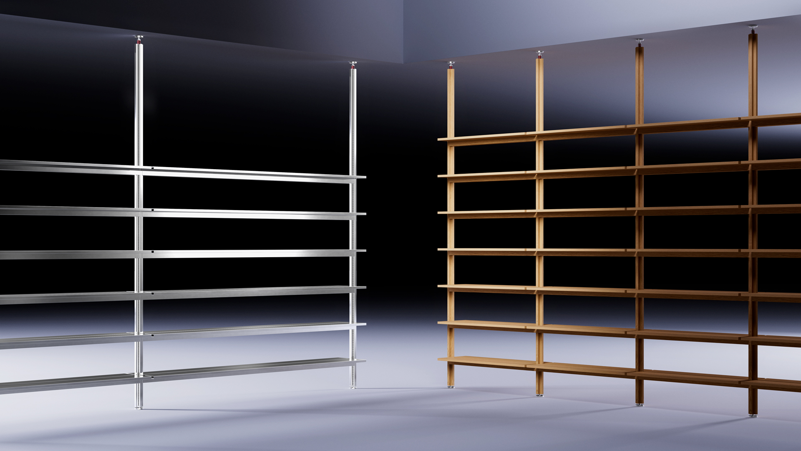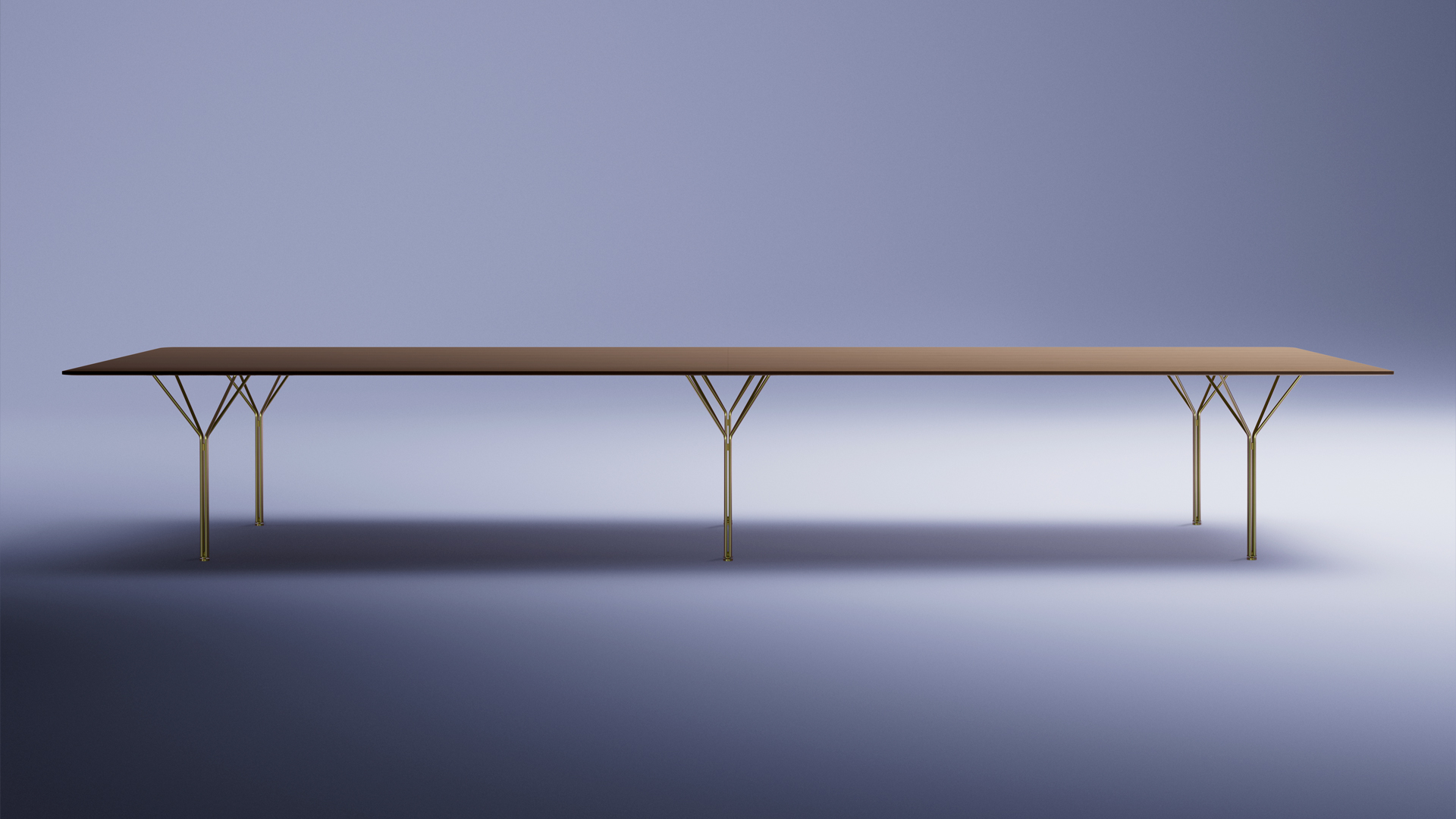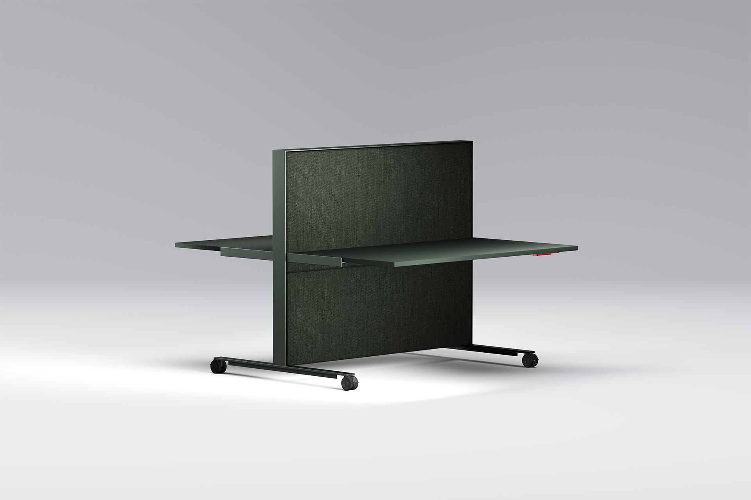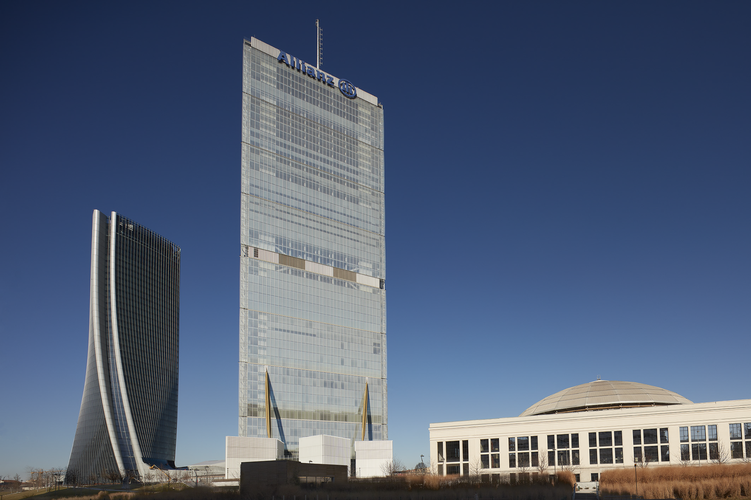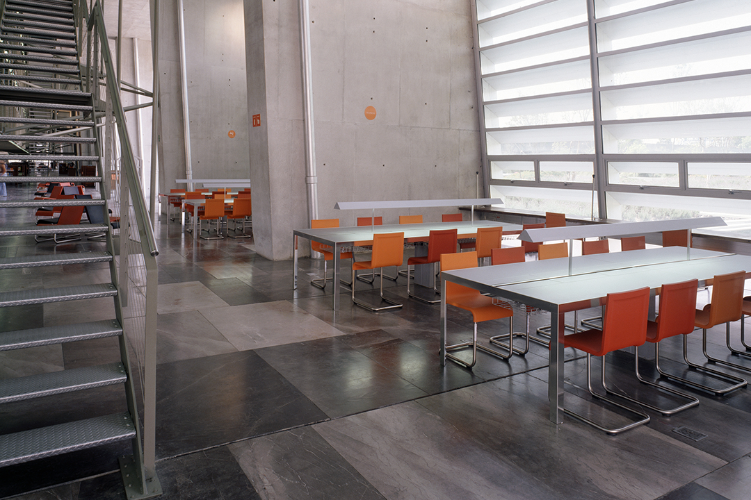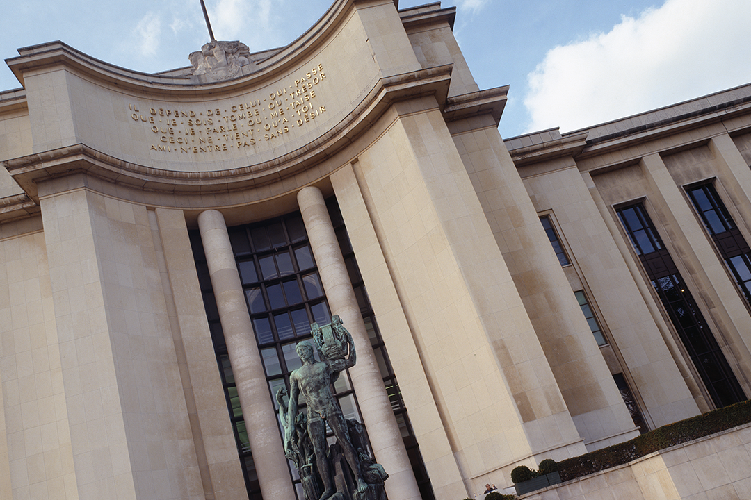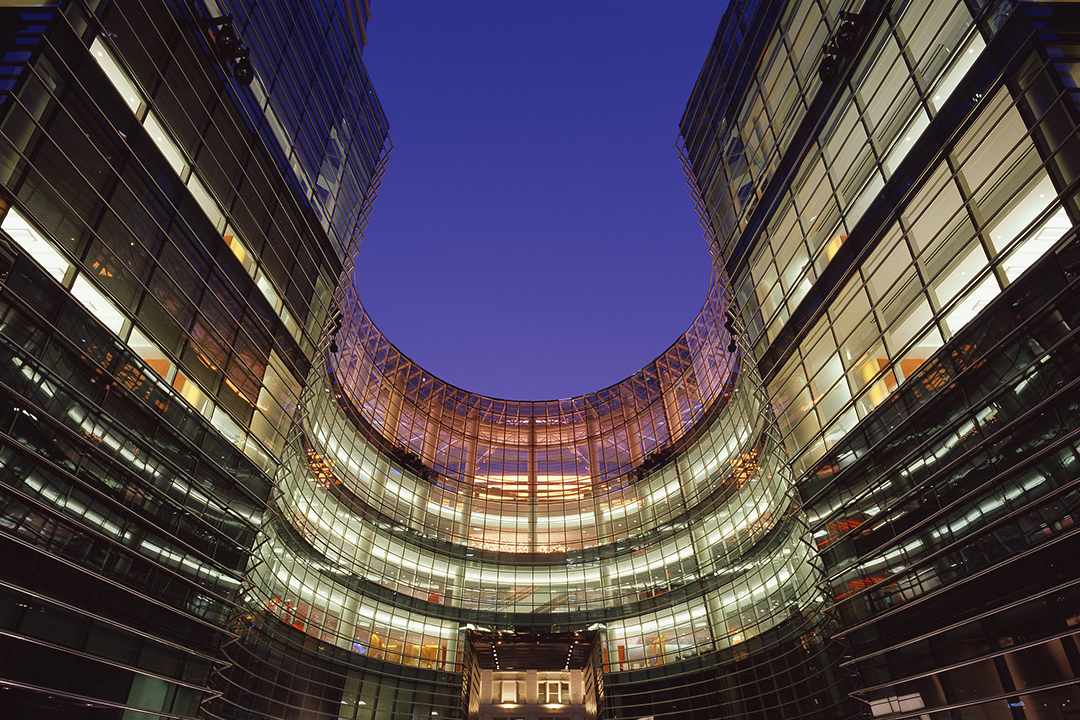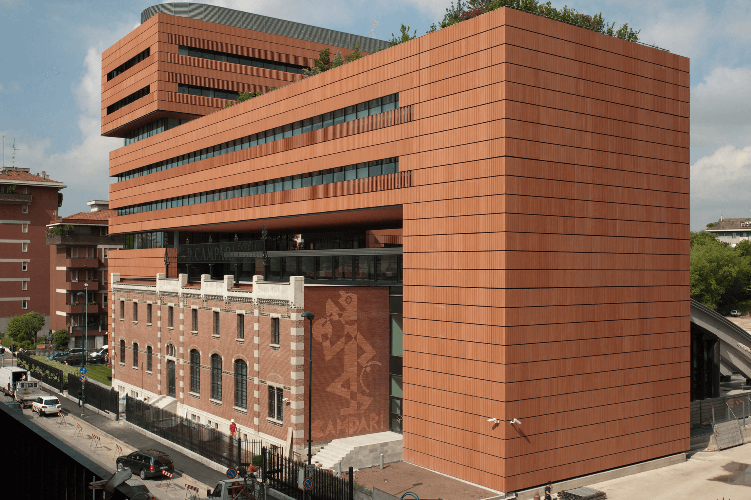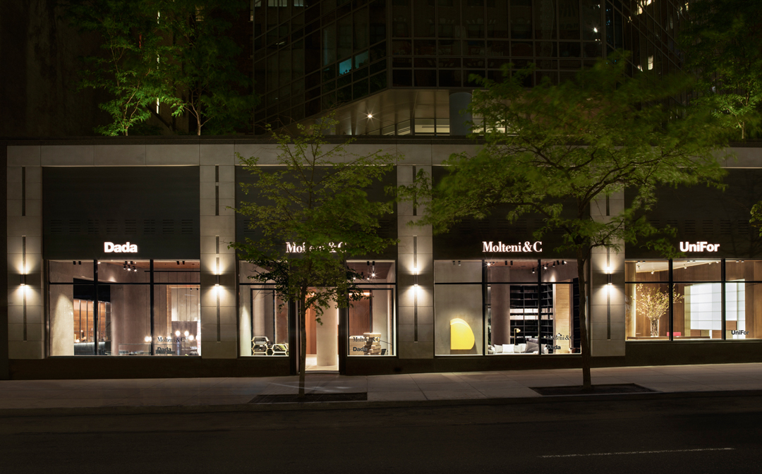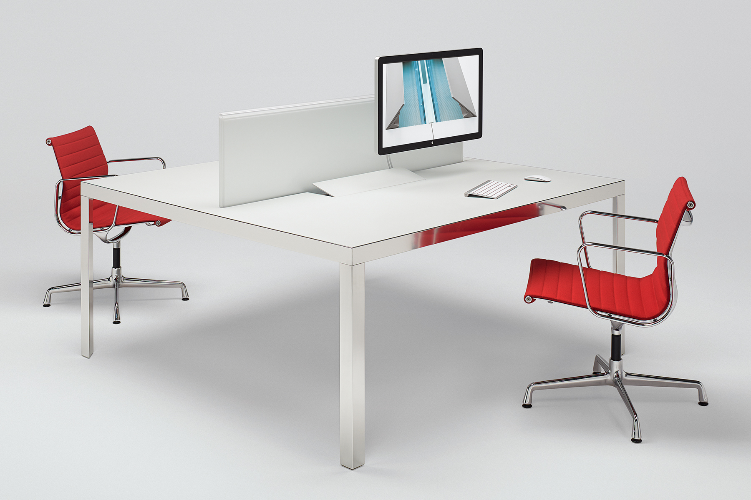
Bloomberg. New York
when
2005
where
NEW YORK, USA
architecture
Cesar Pelli & Associates
interior design
STUDIOS architecture
products
Naòs System
Situated in the heart of Manhattan, the headquarters of Bloomberg L.P, the leading financial software, data and media company, extends over several floors of the Bloomberg Tower, where the various activities are organized according to an integrated distribution scheme, in which a multiplicity of functions enhances the quality of the office environment. The project for the interiors was conceived as a unified and harmonious urban organism. The efficient and compact layout of the desks, neatly aligned in uniform rows in the large task areas, defines a dazzling work environment, flooded with natural light. The principal spaces devoted to collective use, including spaces for collaborative work and informal gatherings, conference rooms and lounge areas, are distributed along and near the main corridors. The linear arrangement of the workstations and the careful selection of the finish materials, colors and graphics, complementary to the architecture, reconfirm the design objectives of comfort and environmental quality.
Series products: Naòs System Workstations in linear groups.
Open-space workstations: 4,000
Series products:
Naòs System Workstations in linear groups.
Open-space workstations: 4,000

