
Allianz Tower
when
2018
where
Milano, Italy
architecture
Arata isozaki & Associates, Andrea Maffei Architects
interior design
Allianz, DEGW
products
Naòs System - AP
The Allianz Tower, the Milanese headquarters of the German insurance group, stands at the center of the CityLife quarter, contributing significantly to the definition of the city’s new urban skyline. The building is characterized by its strikingly slender silhouette and undulating glass facade, articulated in an original composition of modules made from outwardly-curved, triple-glazed structural units. Stabilized visually and physically by four enormous gilded buttresses that span diagonally between the ground and the 12th floor, the building rises to 50 stories in a seemingly endless succession of rounded forms that create a vibration effect as they go up.
The elegant lightness of form of the building is accentuated by the long, thin plan that concentrates the vertical circulation, distribution areas and services at each end, so that the spaces between the two main facades are left completely free. Neatly aligned along the perimeter to take advantage of the natural light, the workstations delineate a rational and comfortable work environment, while the executive offices and enclosed meeting spaces are defined at the center by means of glass partitions with privacy screens in muted patterns.
Series products: iSatelliti S/200 Workstations with metal structure and height-adjustable top in laminate; hatches flush with the surface provide access to network connections. Naòs System Executive workstation, and conference tables with structure in painted aluminum and glass top, back-painted in white. Parete AP Partition elements with polished aluminum structure; double-glazed panels in safety glass with insulating cavity and privacy film; sound-insulating partition elements; doors in glass and in oak laminate.
Glazed partition walls: 10,000 sq m
Workstations: 2500
Executive workstations: 45

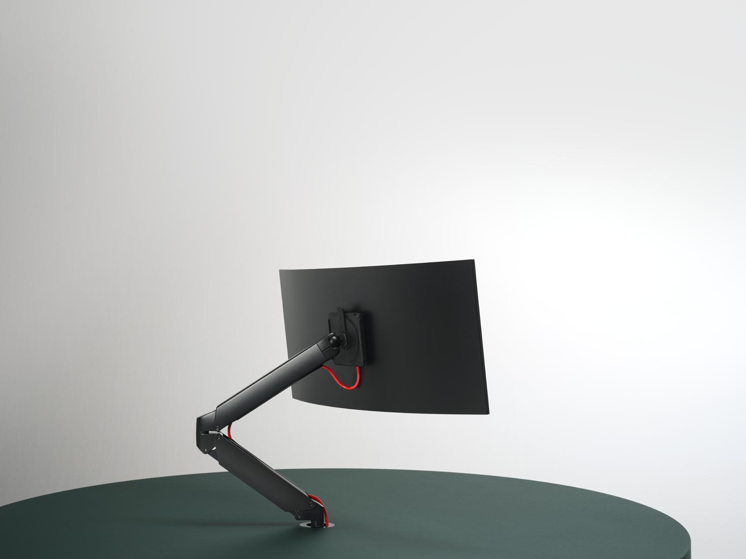
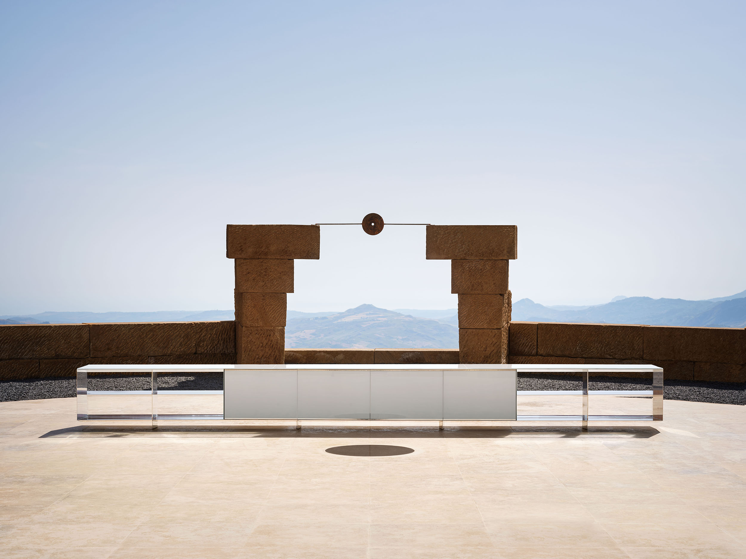
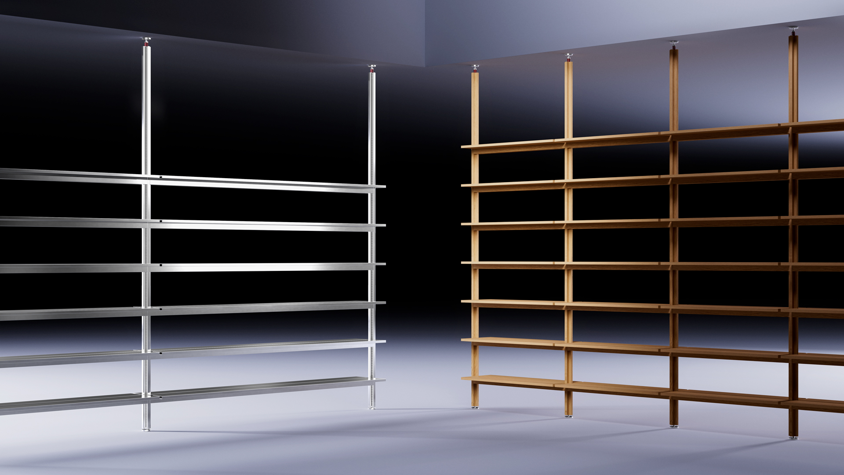
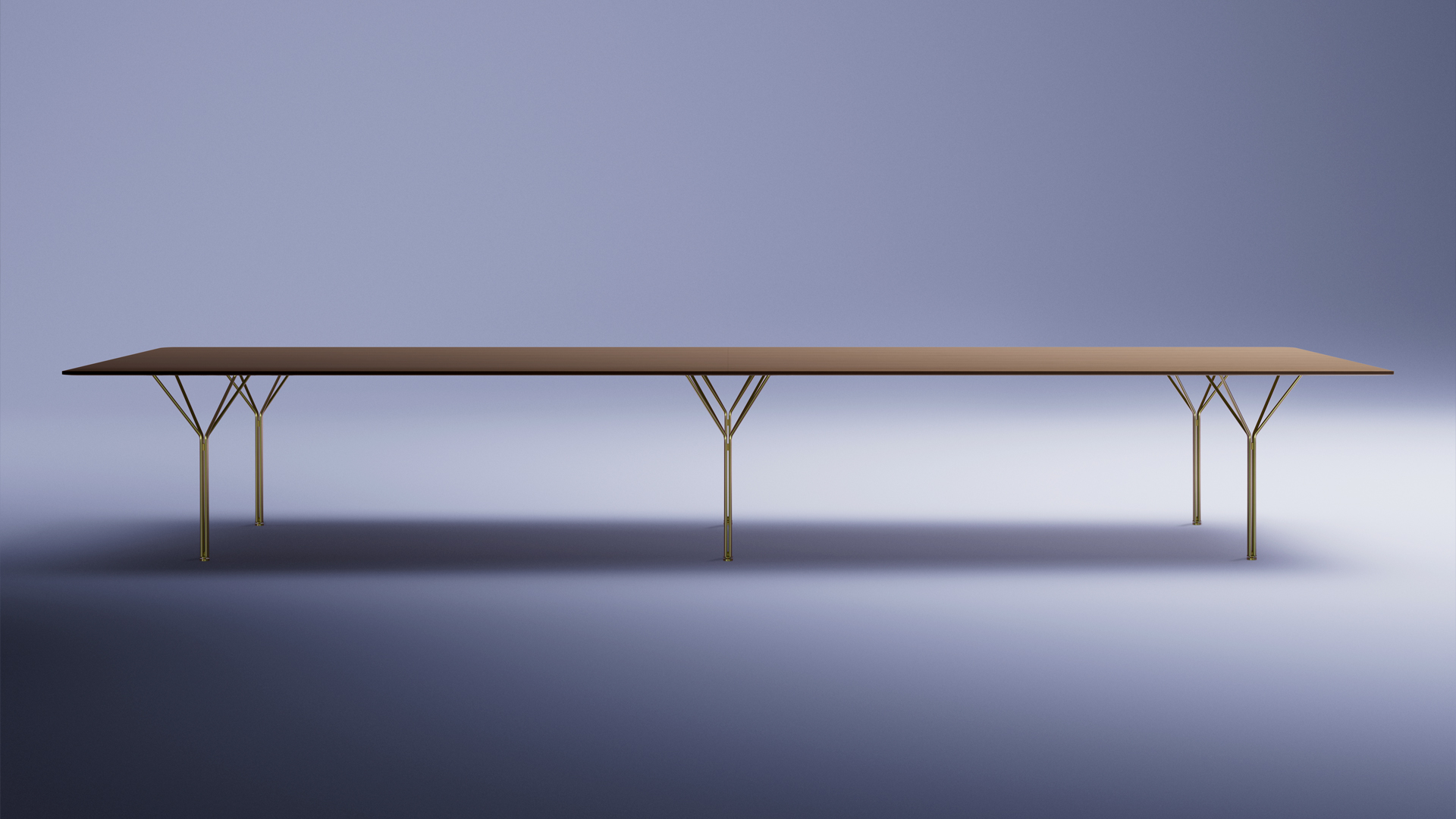
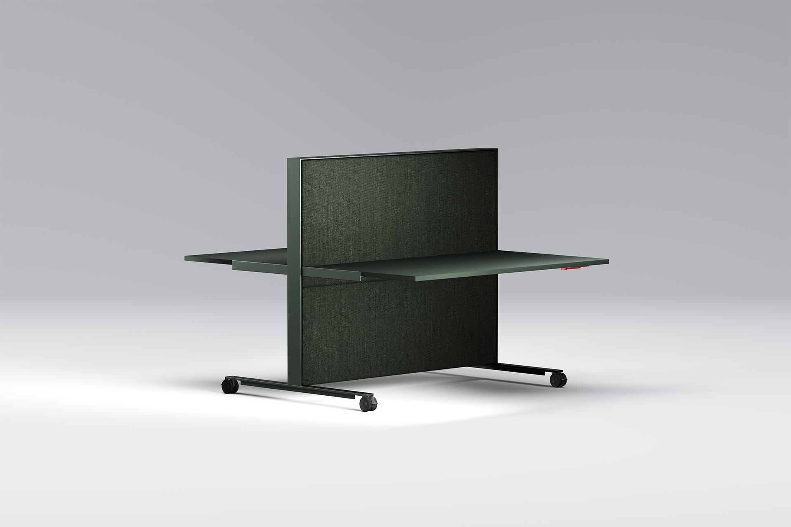
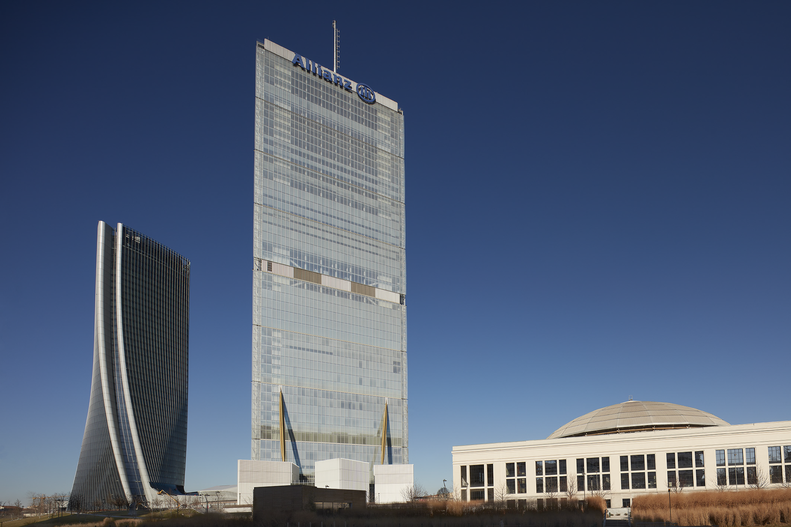
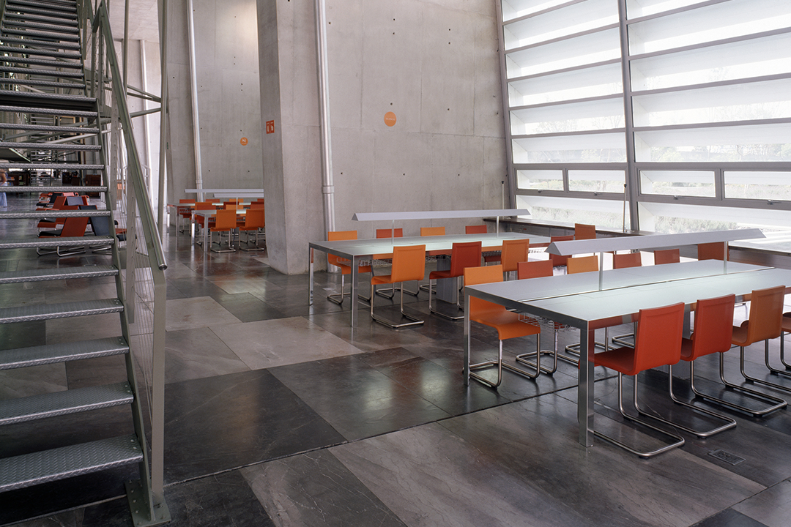
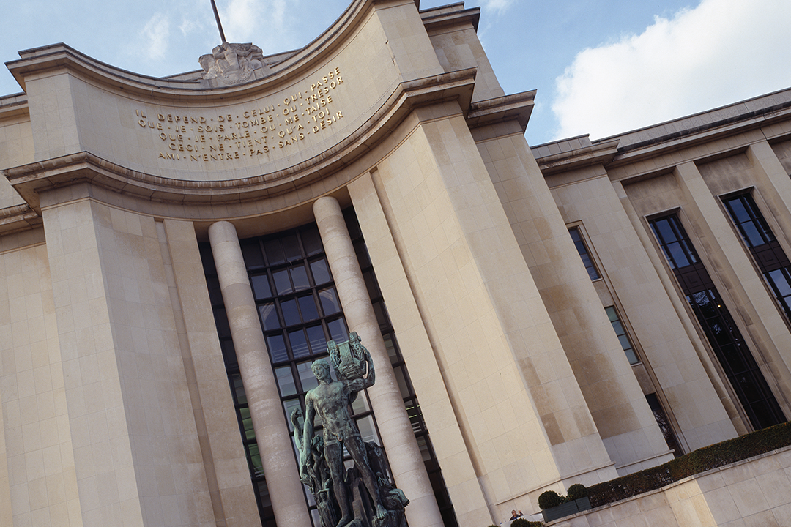
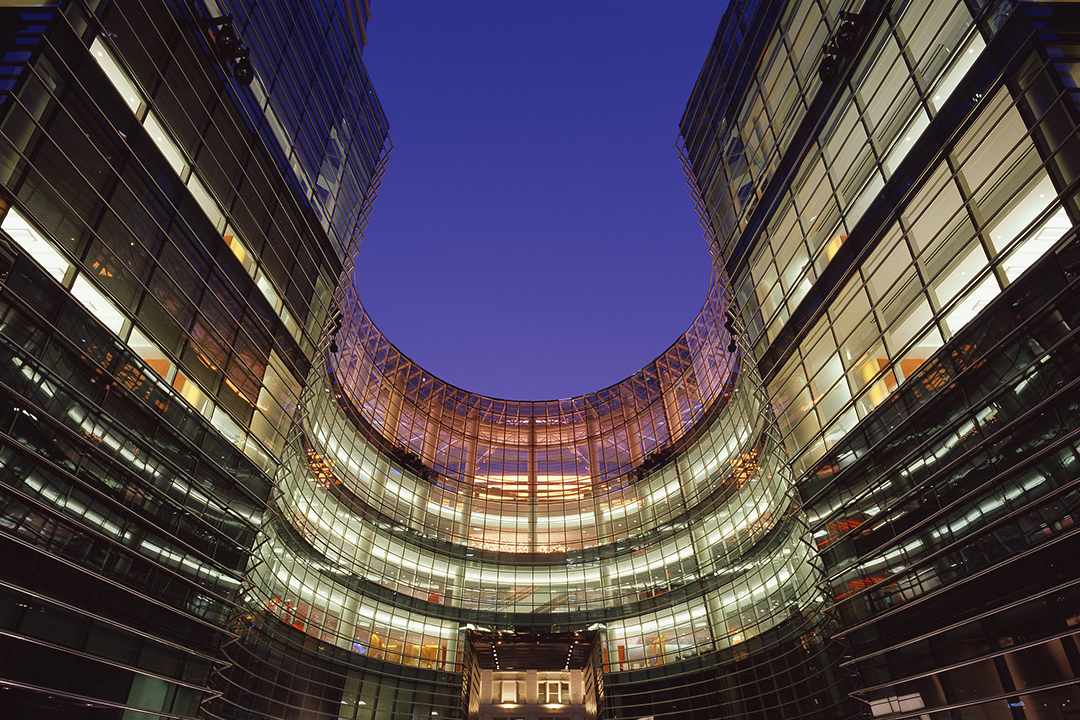
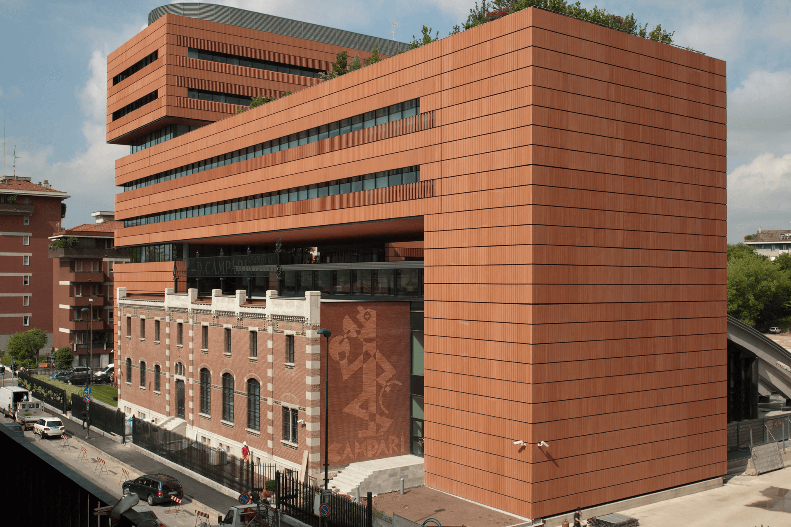
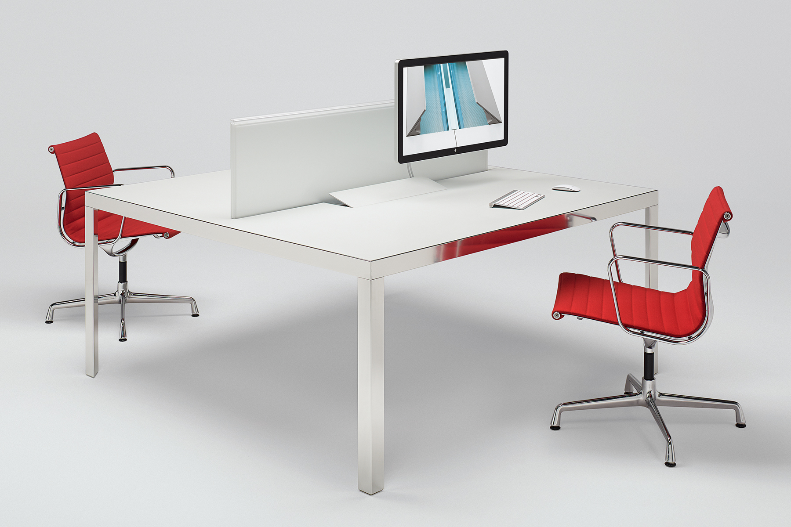
_1.png)