
Jerome L.Greene Science Center. Columbia University
when
2017
where
New York, USA
architecture
Renzo Piano Building Workshop in collaborazione con Davis Brody Bond, Body-Lawson Associate
interior design
RPBW
products
RP
The Jerome L. Greene Science Center is an integral part of the broader master plan of the Manhattanville Campus in New York developed by RPBW and SOM, the new Columbia University complex which includes an interdisciplinary neurosciences research center and an art school, along with an exhibition gallery, conference venues, a 150-seat theater, and flexible areas for performances of various types. The building is characterized by strong technological connotations and special attention to sustainability, by which it earned LEED Platinum certification. It is subdivided into four quadrants of varying heights that house the offices, laboratories and a number of multifunctional spaces.
Open and permeable towards the surrounding community, the building features an innovative spatial organization with respect to traditional campus facilities. The layout was conceived to favor interaction, idea-sharing and problem-solving between professors, researchers, and students. Glazed partition elements delineate the large meeting rooms, the interactive spaces that overlook the central area, the offices and task areas, and the research laboratories along the facades around the perimeter of the building.
Parete RP, design by RPBW. Full-height partition wall system, consisting of structure in natural-finish anodized aluminum; single-glazed paneling, or, for the reserved areas, sound-insulating double-glazing completed by solid screening panels with fabric exteriors;
Parete RP with solid aluminum paneling in the color yellow or white, with glass transoms, equipped with shelves.
Special elements for the facade junctions: ml 93;
Double-glazed swing doors and sliding glass doors: 283.

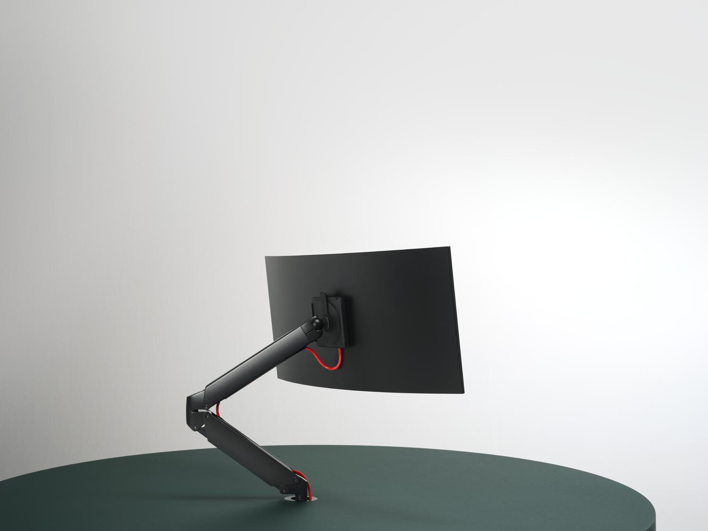
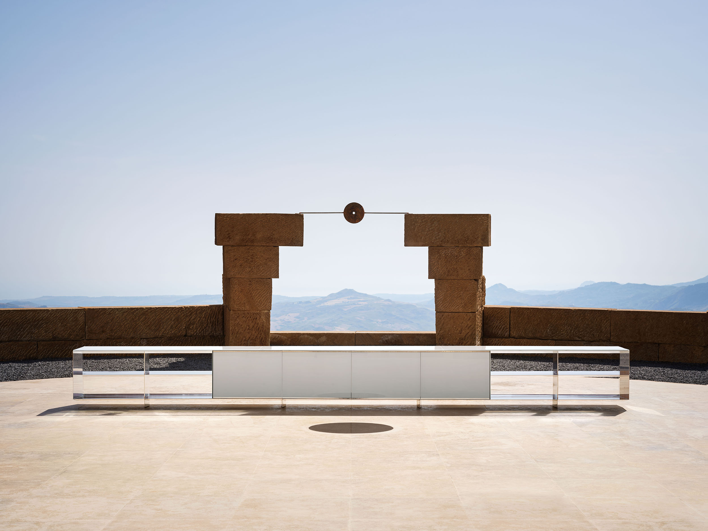
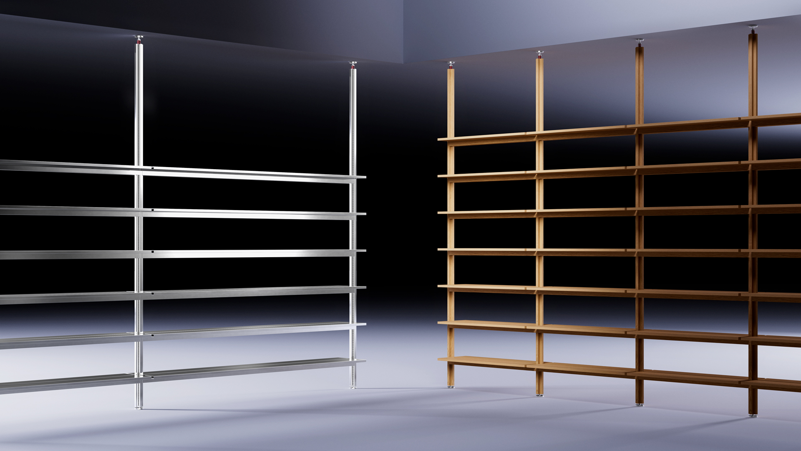
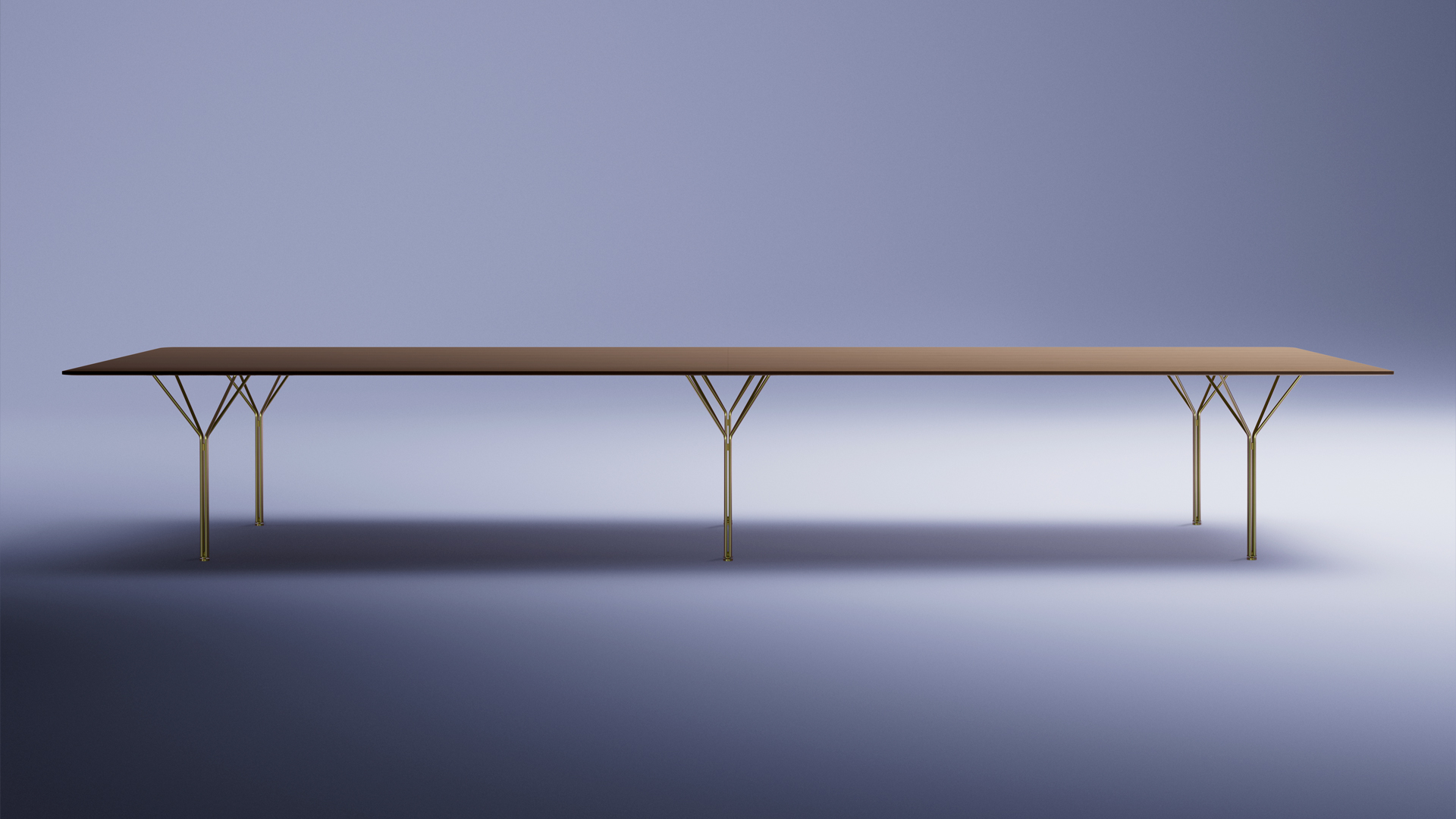
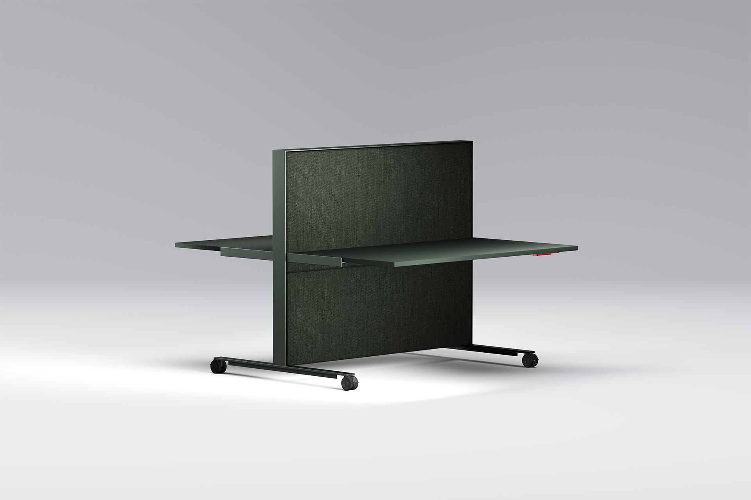
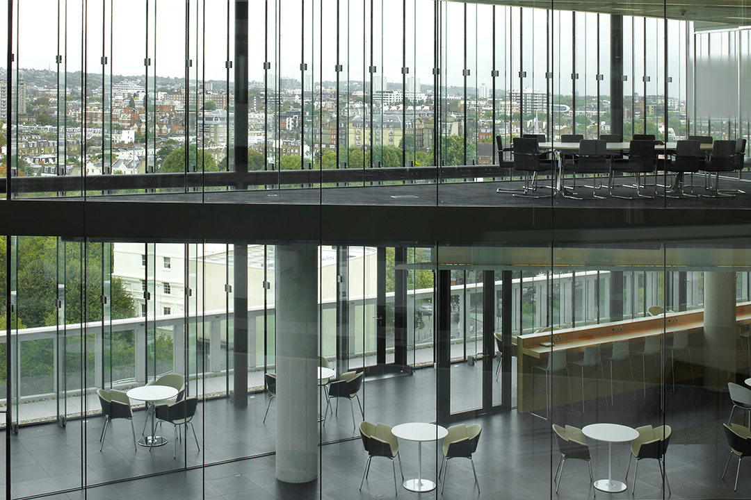
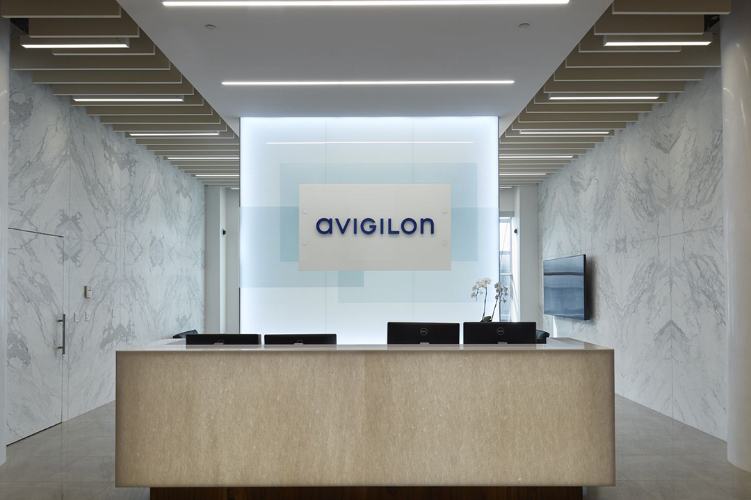
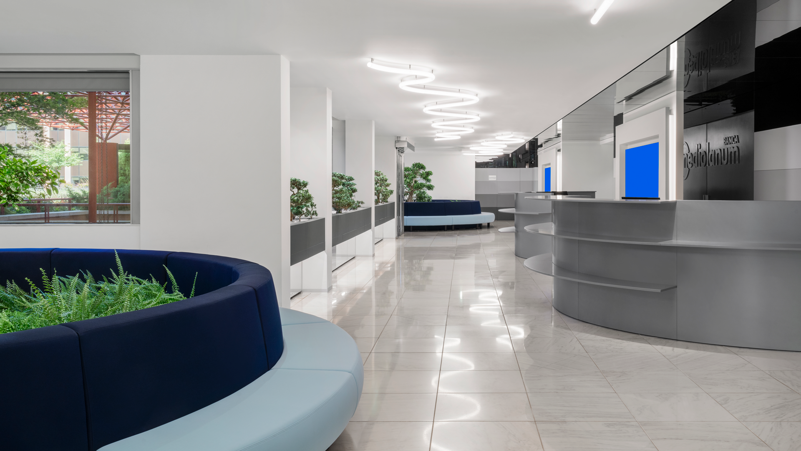
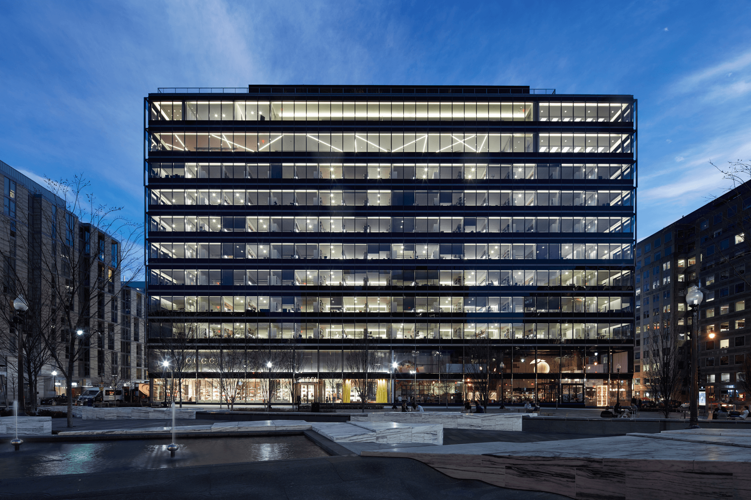
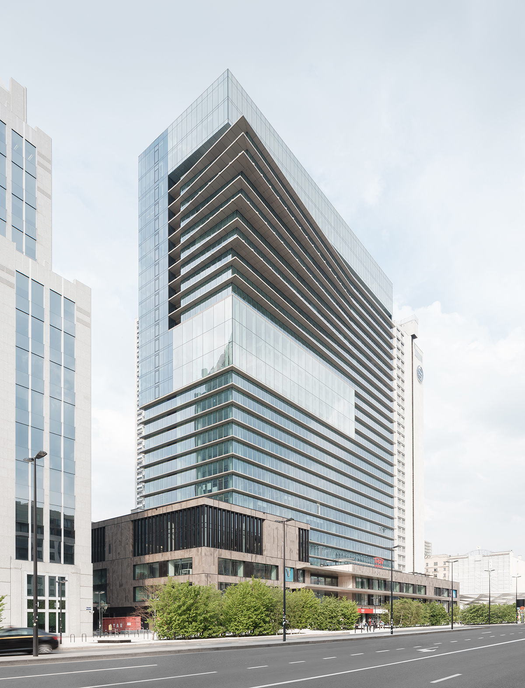
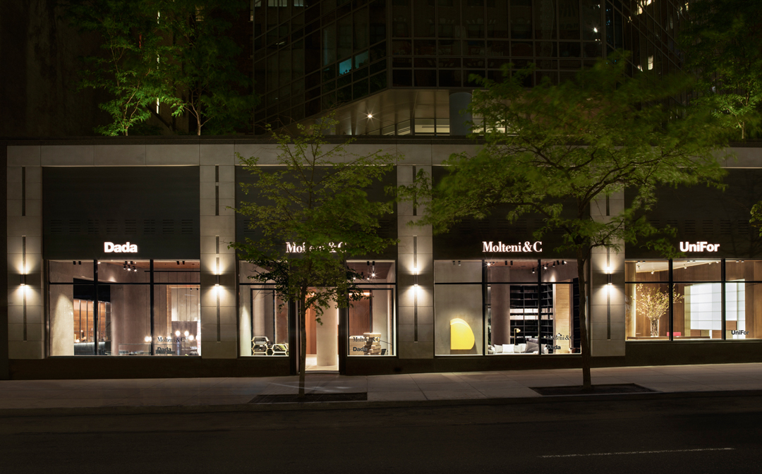
_2.png)