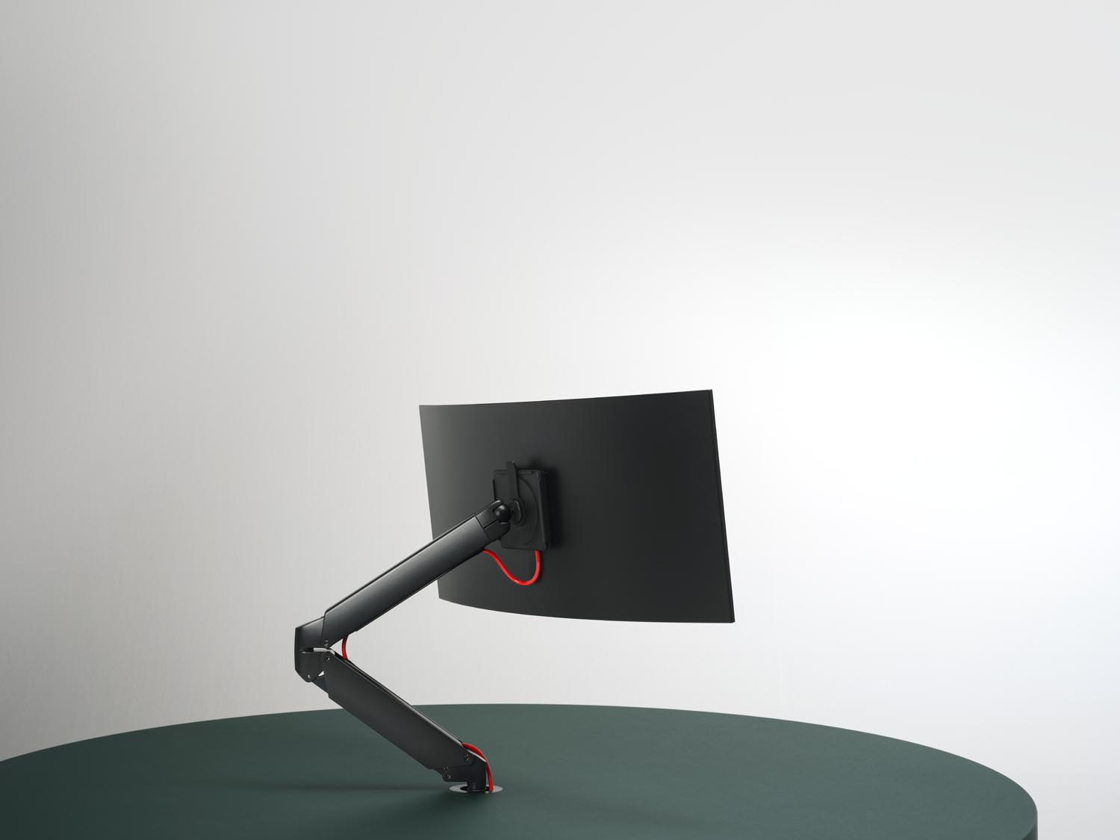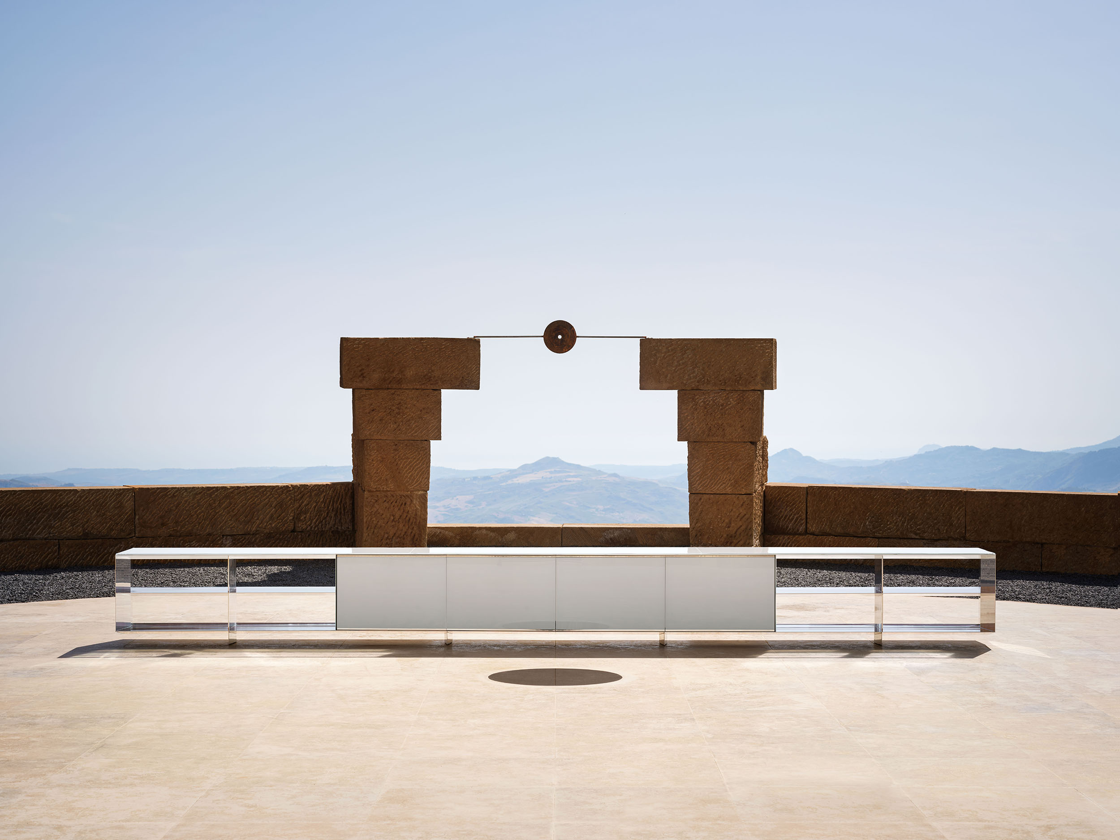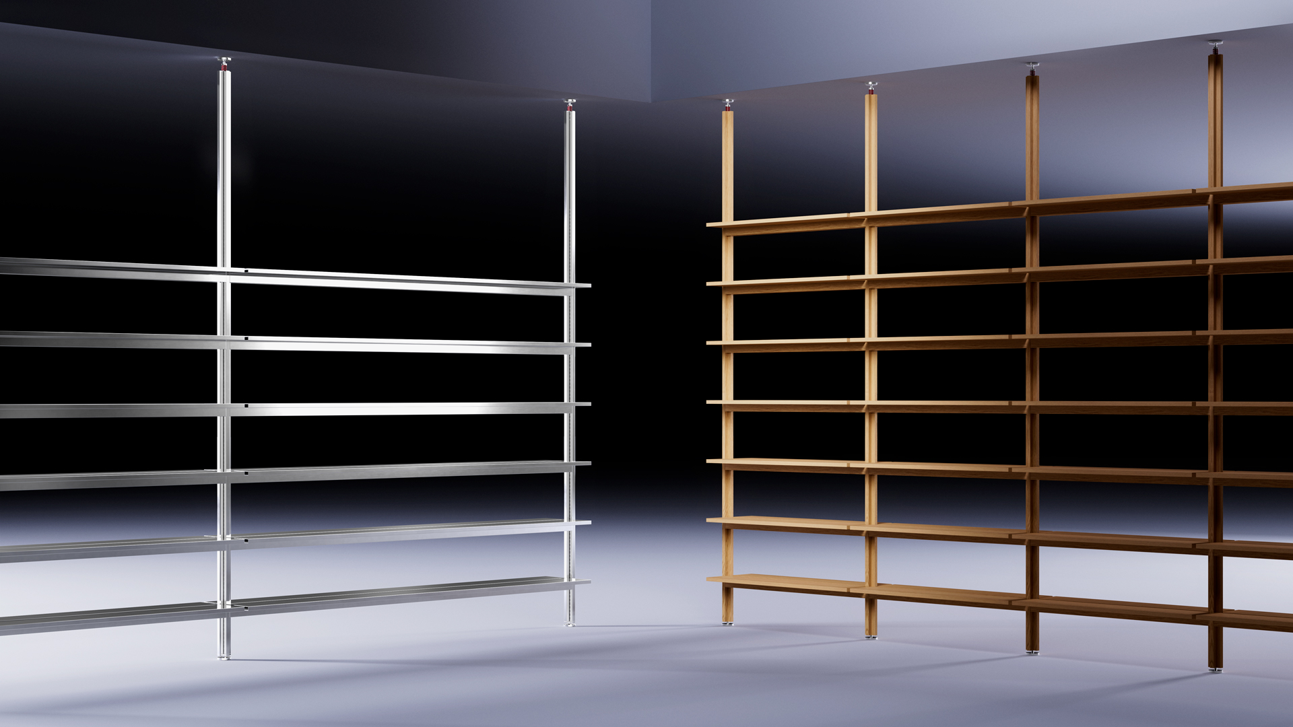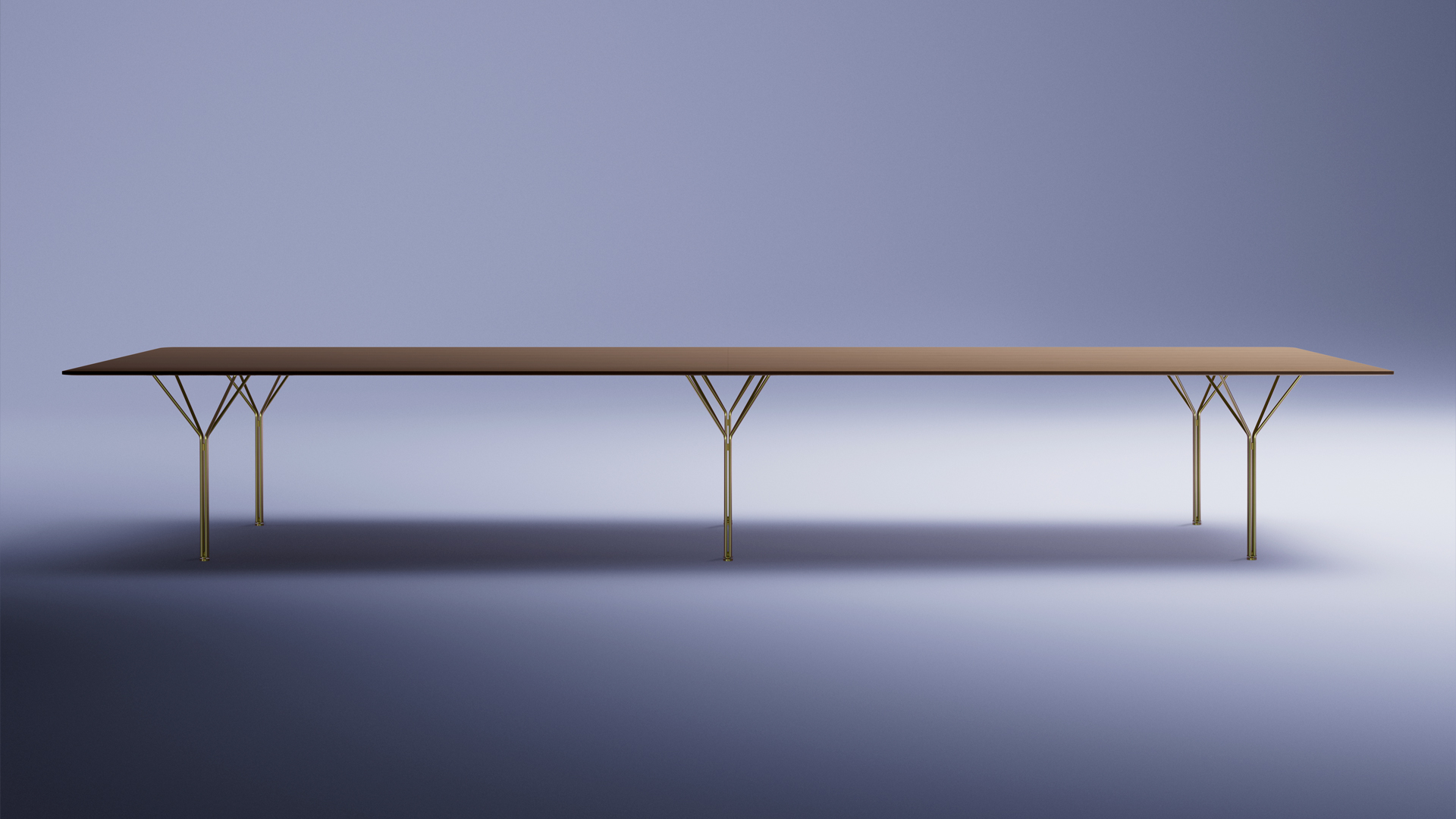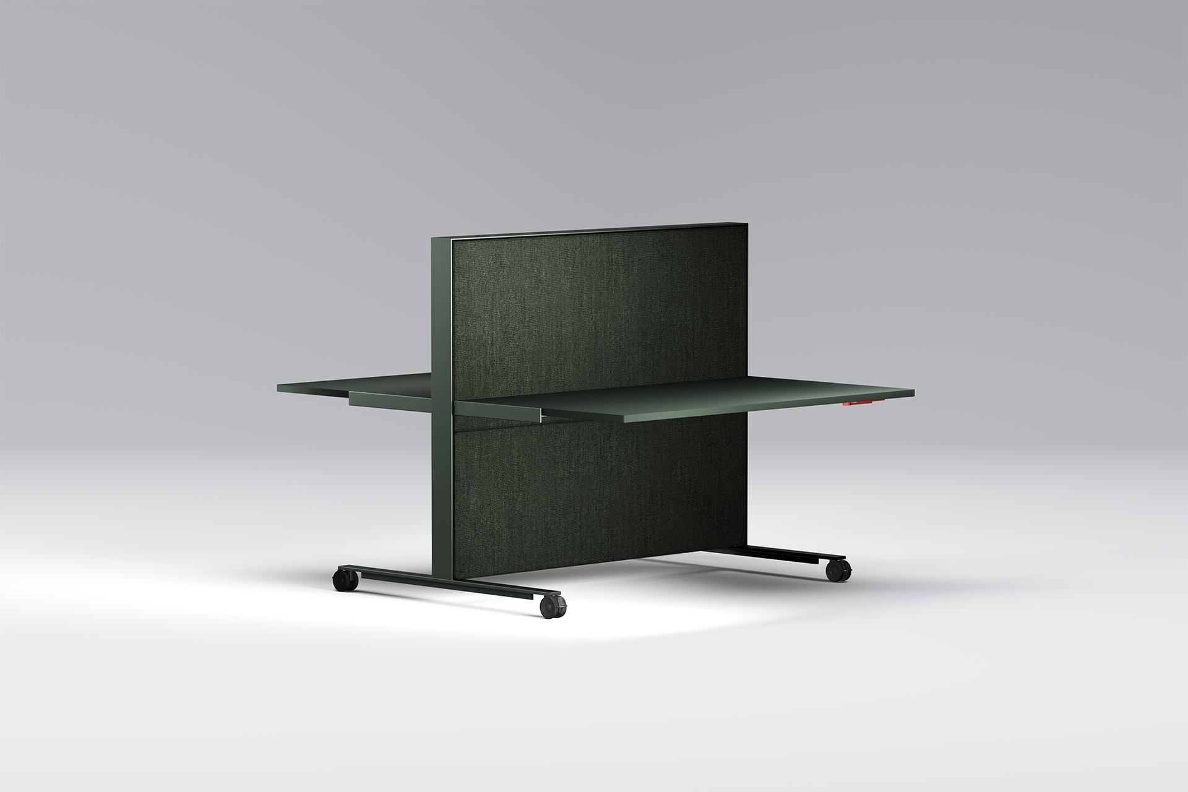
Paul Hastings LLP, Washington DC
when
2020
where
Washington DC, USA
architecture
REX
interior design
LSM
Paul Hastings LLP, Washington DC
Located in M Street NW, exactly half-way between Dupont Circle and the White House, the new Washington offices of Paul Hastings, a global legal firm with 21 offices across the Americas, Asia and Europe, are opening their doors to a selection of artworks, offering passers-by an active artistic experience tantamount to an exclusive art gallery.
The 12-storey building, completed by the New York architecture firm REX, stands out for what Debra Lehman Smith, founding partner of LSM and mastermind behind the interior design project, defines as "the most beautiful curtain wall in the world", which inspired multiple decisions made regarding the lighting, the materials and the project furniture. Taking its cue from the concave shape of the external façade panels, LSM created barrel vaulted ceilings throughout the interiors allowing daylight to penetrate in-depth in the floor tiles, completing the layout with benches and curved planters on the terrace.
In the main lobby, four illuminated Doric columns - each more than 3 metres high - stretch from the ceiling to just a few centimetres above the floor made of smooth Lasa marble, lighting up incandescently in a seemingly random pattern that recalls a musical score. Originally created for an exhibition at the Pirelli Hangar Bicocca in Milan, the sculptures - which have been repositioned here by Cerith Wyn Evans - inject life into the stylish space, while a sculpture by Conrad Shawcross, commissioned for this purpose by LSM and around 13 metres high, connects the double-height reception with the office floor, situated on the last two storeys of the building.
Interior design: the project
For the interior design project of the legal firm’s offices, which occupy the top storeys of the building, stretching up from the 9th to the 12th floor, UniFor partnered up with LSM, as it did for the Paul Hastings offices in London and Paris and Tokyo, to give rise to an efficient layout suitable for high-end work environments.
The RP wall panels designed by Renzo Piano, supplied here both in the single and double glazed versions, frame the single offices, partner offices and meeting rooms, which in turn have been completed with the distinctive sideboard designed by LSM and the AV Wall system designed by UniFor, the technical modular wall panel allowing the simplified integration of latest-generation digital conference technology solutions, completely hidden away in concealed technical compartments.
The open-plan workspaces are height-adjustable and made with stained oak-wood work surfaces, complete with screens and eco-leather fabric panels, whereas the workstations in the single, double and partner offices include wall-mounted panels in stained oak-wood and back-painted polished glass.
The project is completed by a stylish elliptical-shaped sofa upholstered in leather and an equally elliptical table with a marble table-top and diamond-shaped legs made of polished extruded aluminium which, thanks to the reflective effect, create the illusion that the furniture is suspended above the floor, making the space appear bigger. This creates a dialogue between the curvature of the furniture, the sinuous shapes of the glazed façade walls and the cylindrical structures of the light columns.

