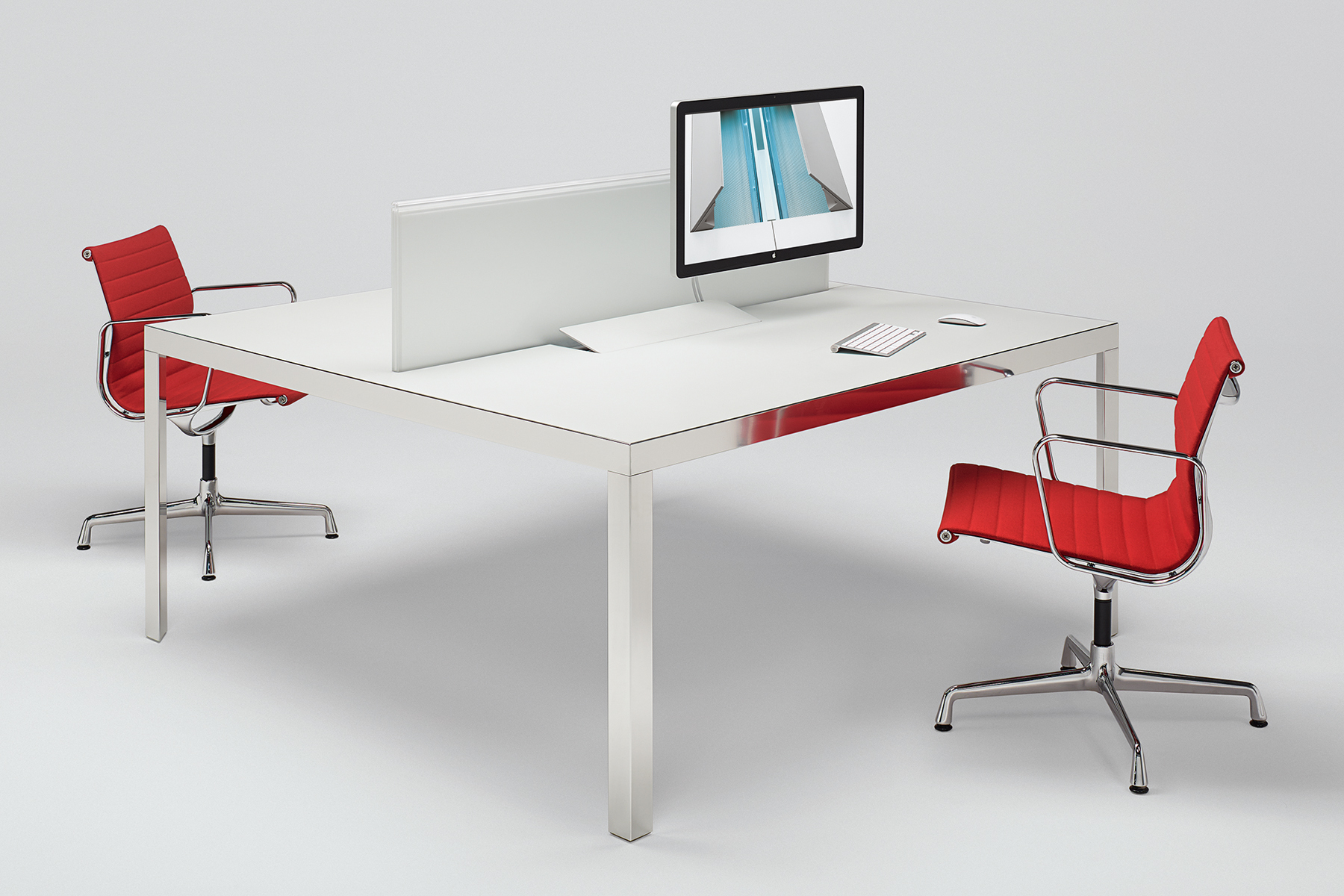
Goodmans LLP. Toronto
when
2010
where
Toronto, Canada
architecture
WZMH Architects
interior design
Figure 3 Interior Design e Gensler
products
RP - Naòs System
The Toronto offices of Goodmans LLP, a prestigious firm offering both legal services and strategic business advice, are hosted on the 30th to 37th floors of a downtown highrise. The fully glazed facades provide all of the work environments with spectacular panoramic views of the surrounding urban landscape. The project for the interiors was conceived to provide an engaging and decidedly unconventional professional environment, based on the use of constantly evolving architectural forms and geometries. Flooded by natural light, the elegant offices and conference rooms are delineated by partition elements personalized with attractive decorative motifs in nature themes, while the functional organization of the spaces is supported by rational furniture layouts. The compositional simplicity of the interiors and the elegance of the finishes, materials and colors result in spaces that communicate a sense of comfort and quality.
Series products:
Parete RP Modular floor-to-ceiling partition wall system.
Naòs System Conference tables.
Custom works: personalized professional offices.
Open-space workstations: 127.
Closed offices: 139 .
Conference rooms: 12
RP glazed partition walls: 146 m.
Glass sliding doors and swing doors: 34.

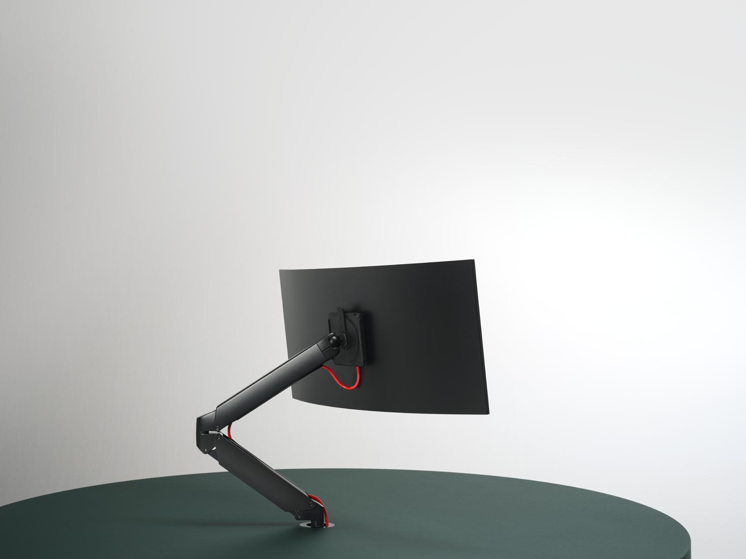
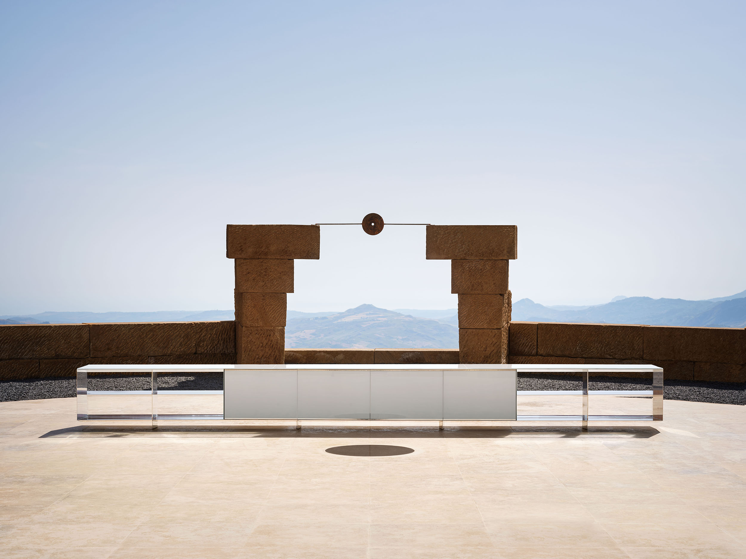
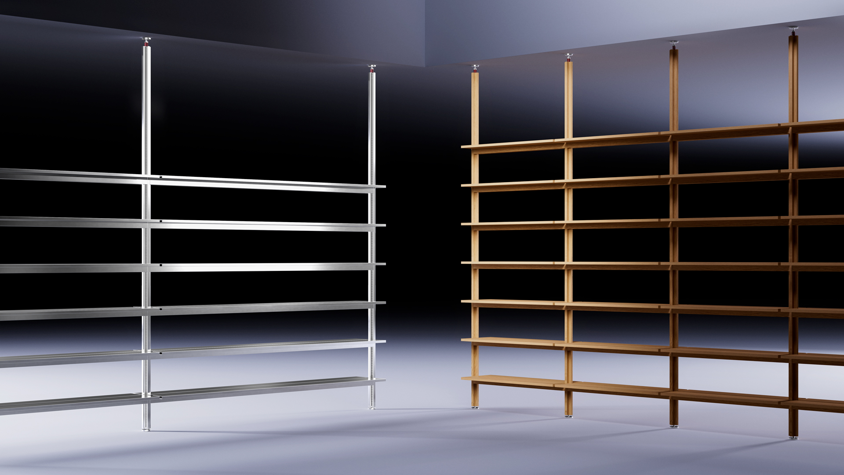
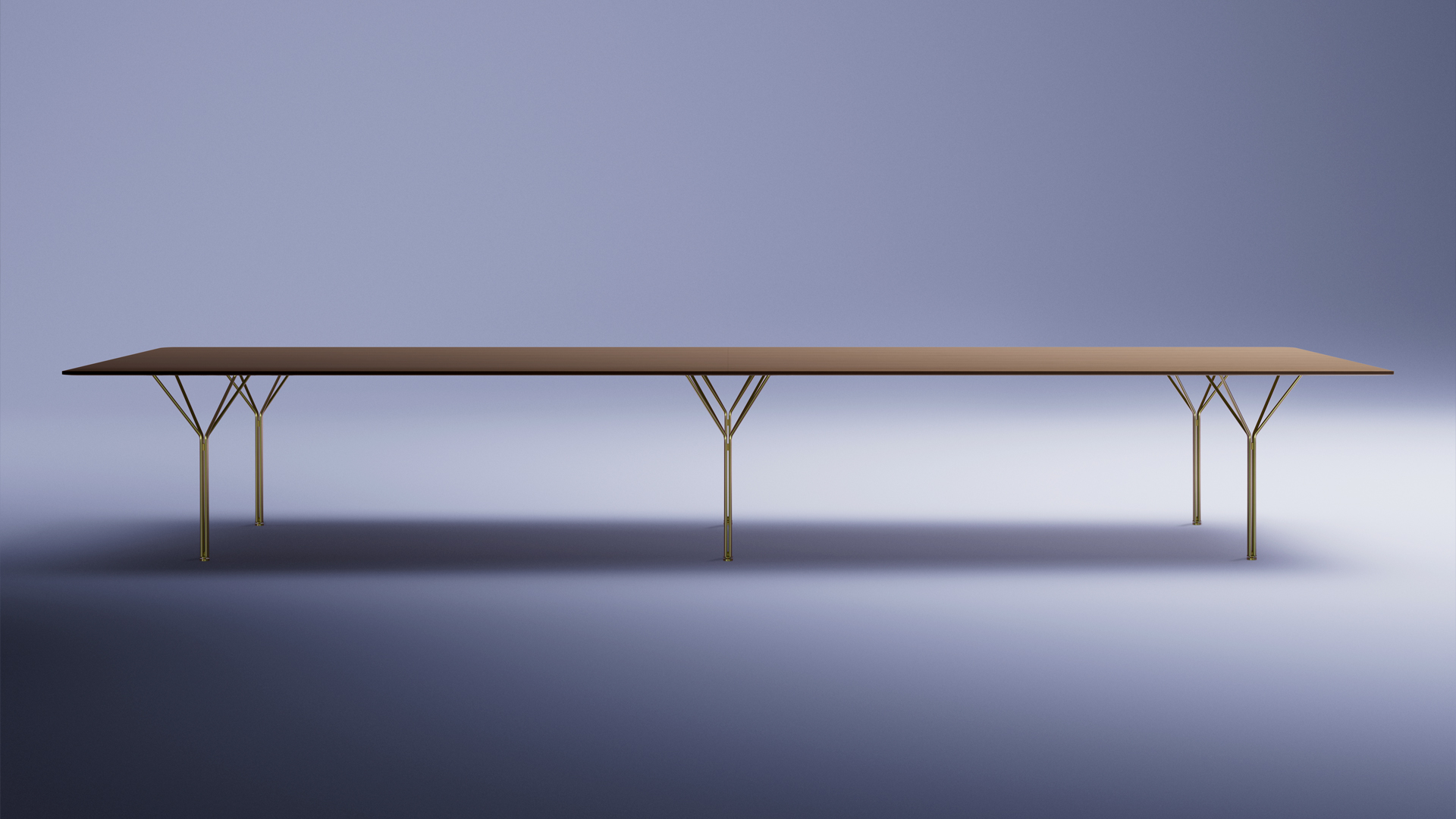
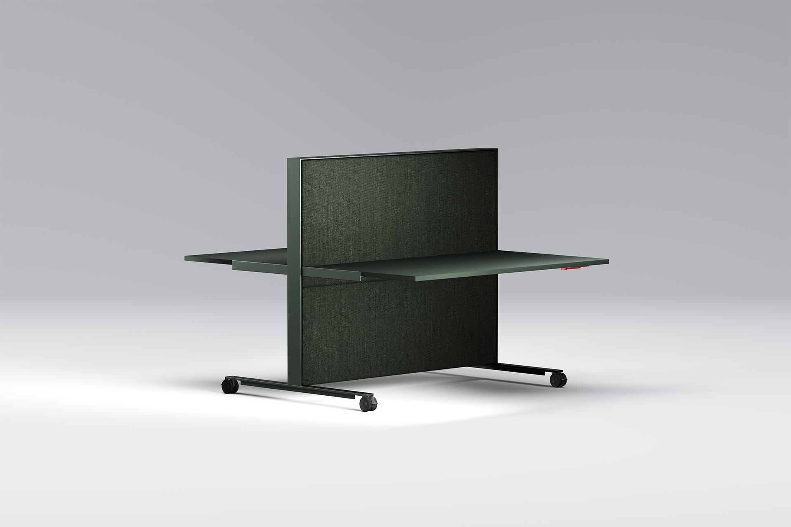
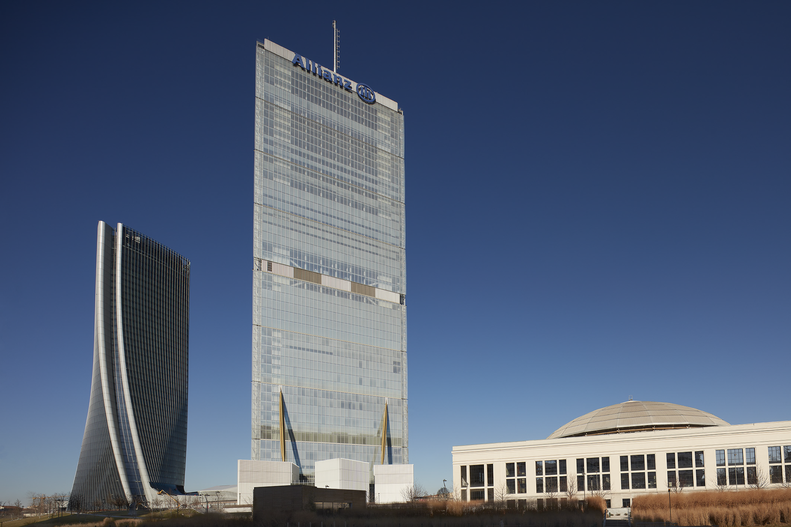
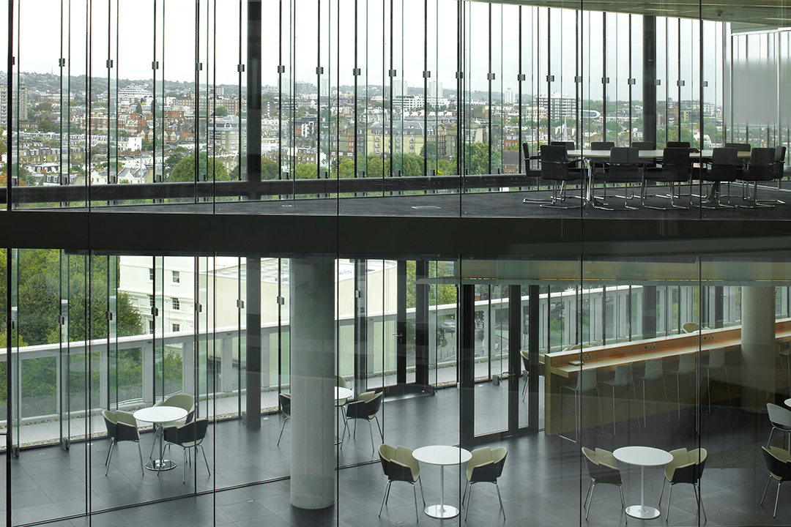
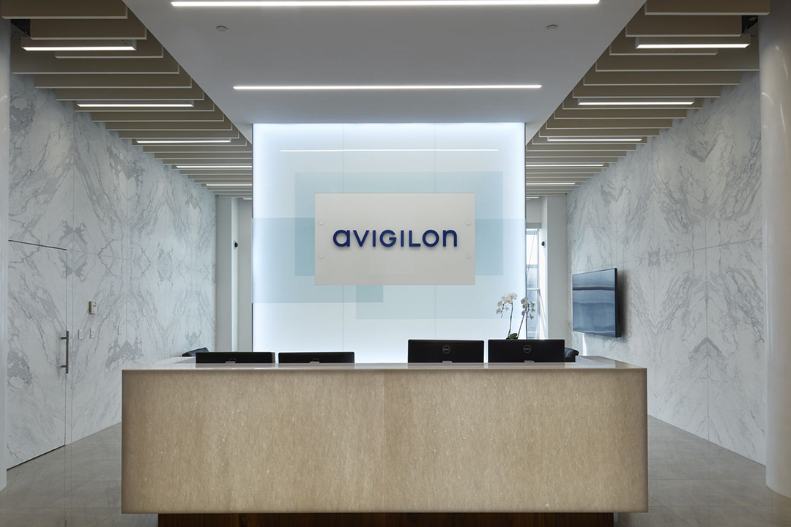
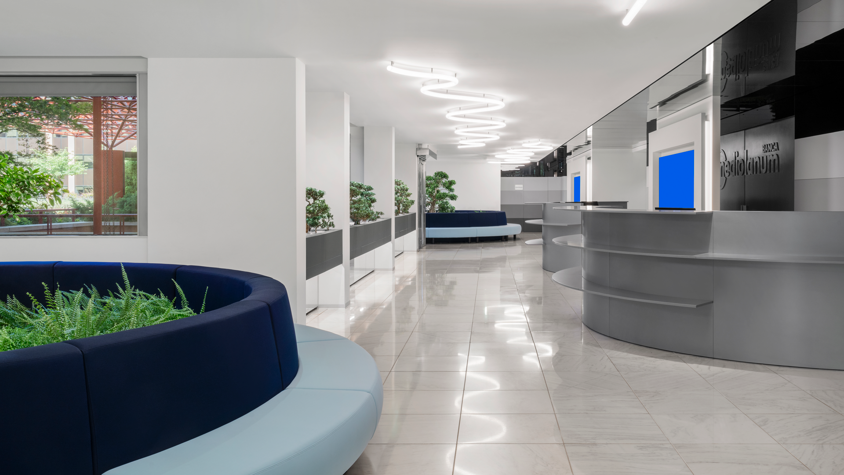
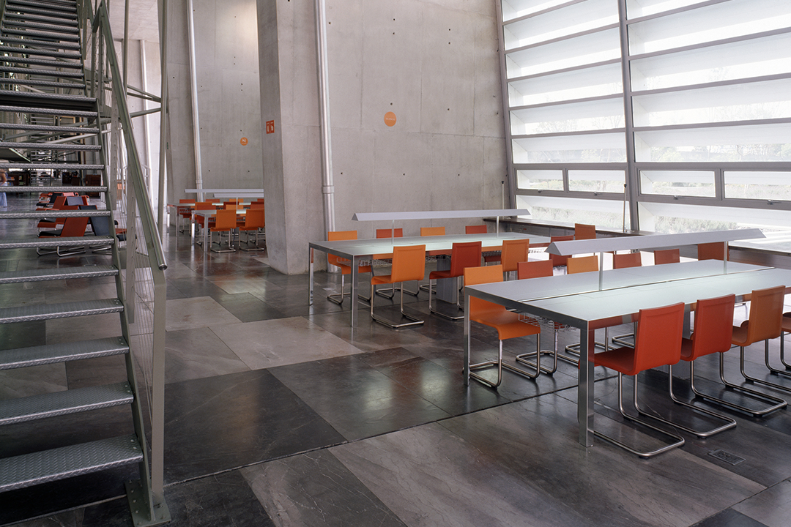
_2.png)
