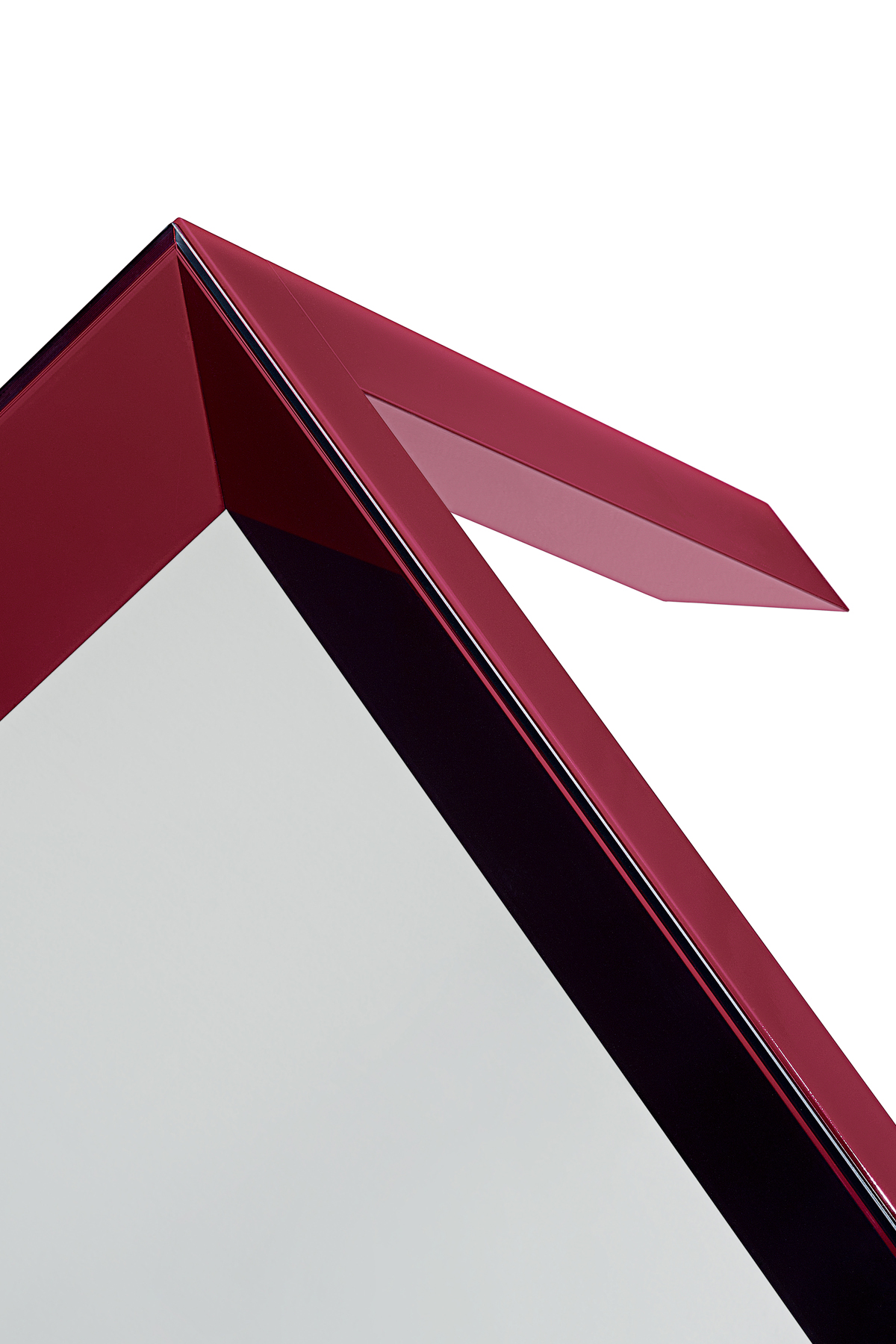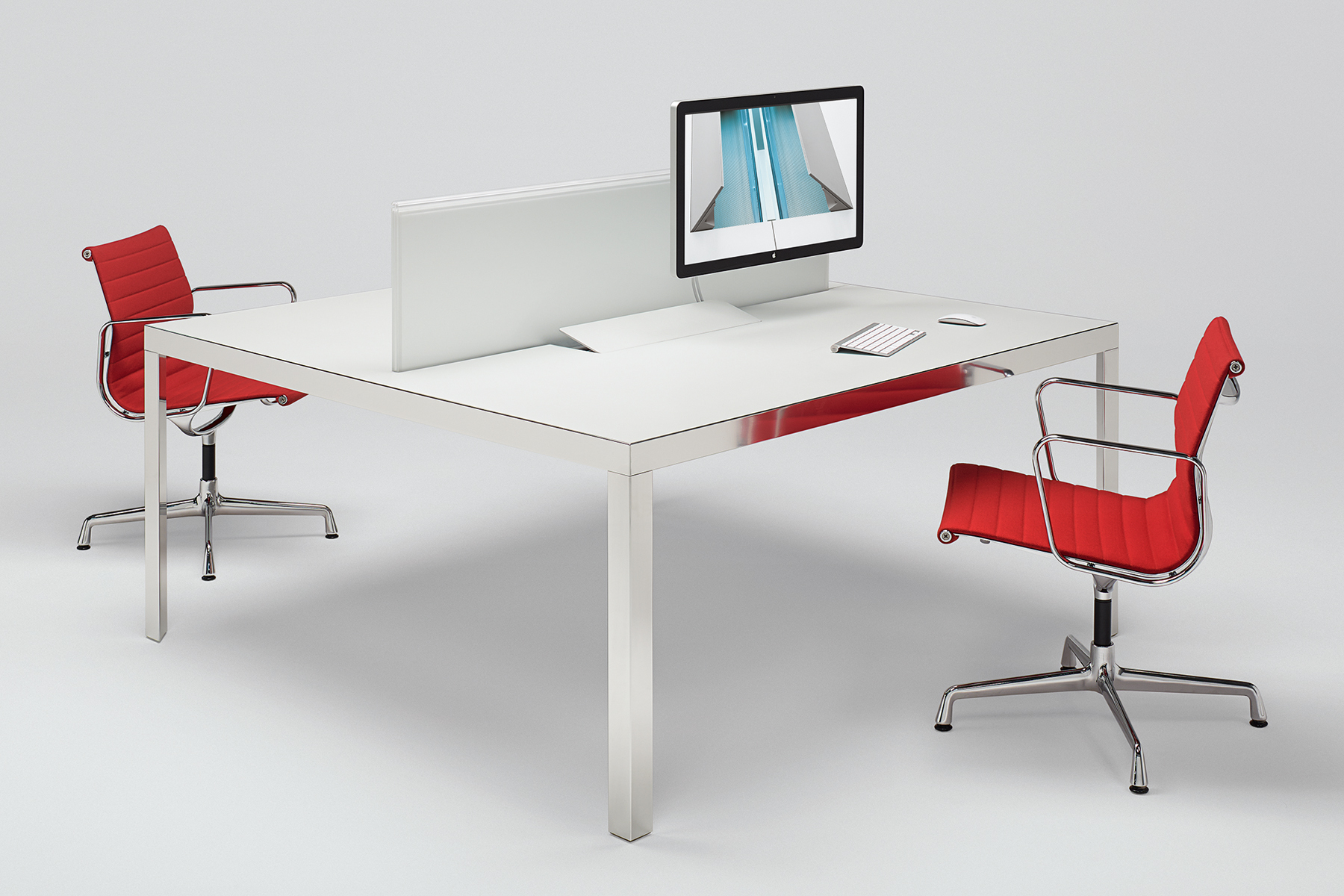
Hicks Morley,Toronto
when
2012
architecture
Ludwig Mies van der Rohe, John B. Parkin & Associates, Bregman+Hamann
interior design
IBI Group
products
AP - RP - Naòs - Naòs System
Hicks Morley is one of Canada's most important law firms specializing in human resources law and advocacy. Its Toronto offices are located in Tower 2 of the Toronto Dominion Centre, a prestigious cluster of buildings designed by Mies van der Rohe. The interiors have been completely renovated with a decidedly contemporary look and highly efficient organizational layout, providing updated workspaces and client meeting areas characterized by flexibility of use, high-quality work environments and elegance of form of the furnishing solutions. Conceived in accordance with the latest standards in terms of technology, performance and quality, the interior architecture defines a comfortable workplace enhanced by a relaxed atmosphere aimed at fostering interpersonal relations, collaboration and mentoring. The uncompromising design of the furnishings and partition systems and the careful selection of materials and color schemes integrate perfectly with the modernist language of the building.
Series products:
Parete RP Modular floor-to-ceiling partition wall system.
Parete AP Modular floor-to-ceiling partition wall system.
Naòs System Tables and workstations.
Naòs Bookcases with double-sided free-standing structure and with wall structure.
Closed offices.
Conference rooms: 4.
Parete RP: 51 m.
Parete AP: 30 m.

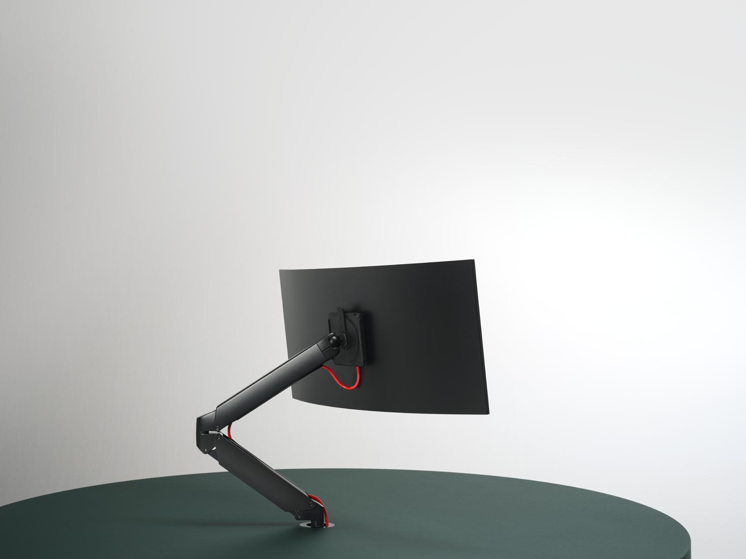
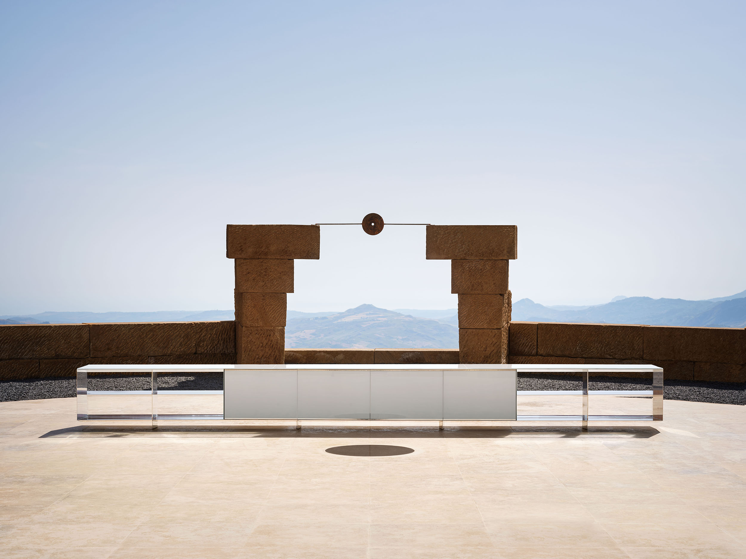
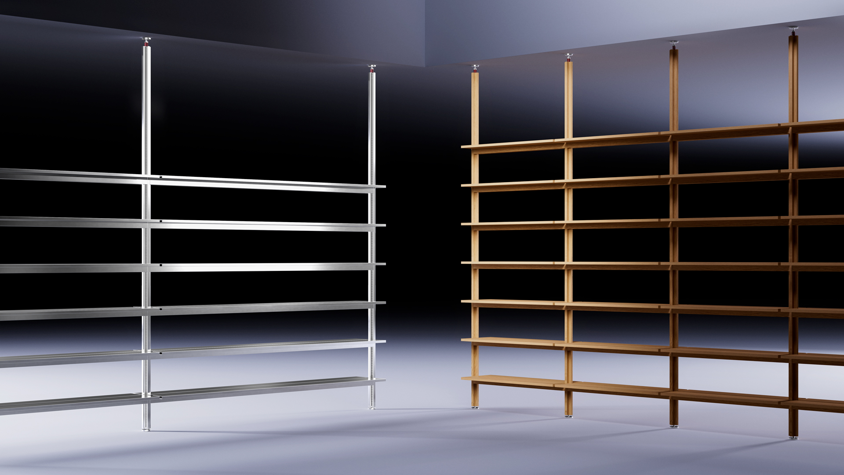
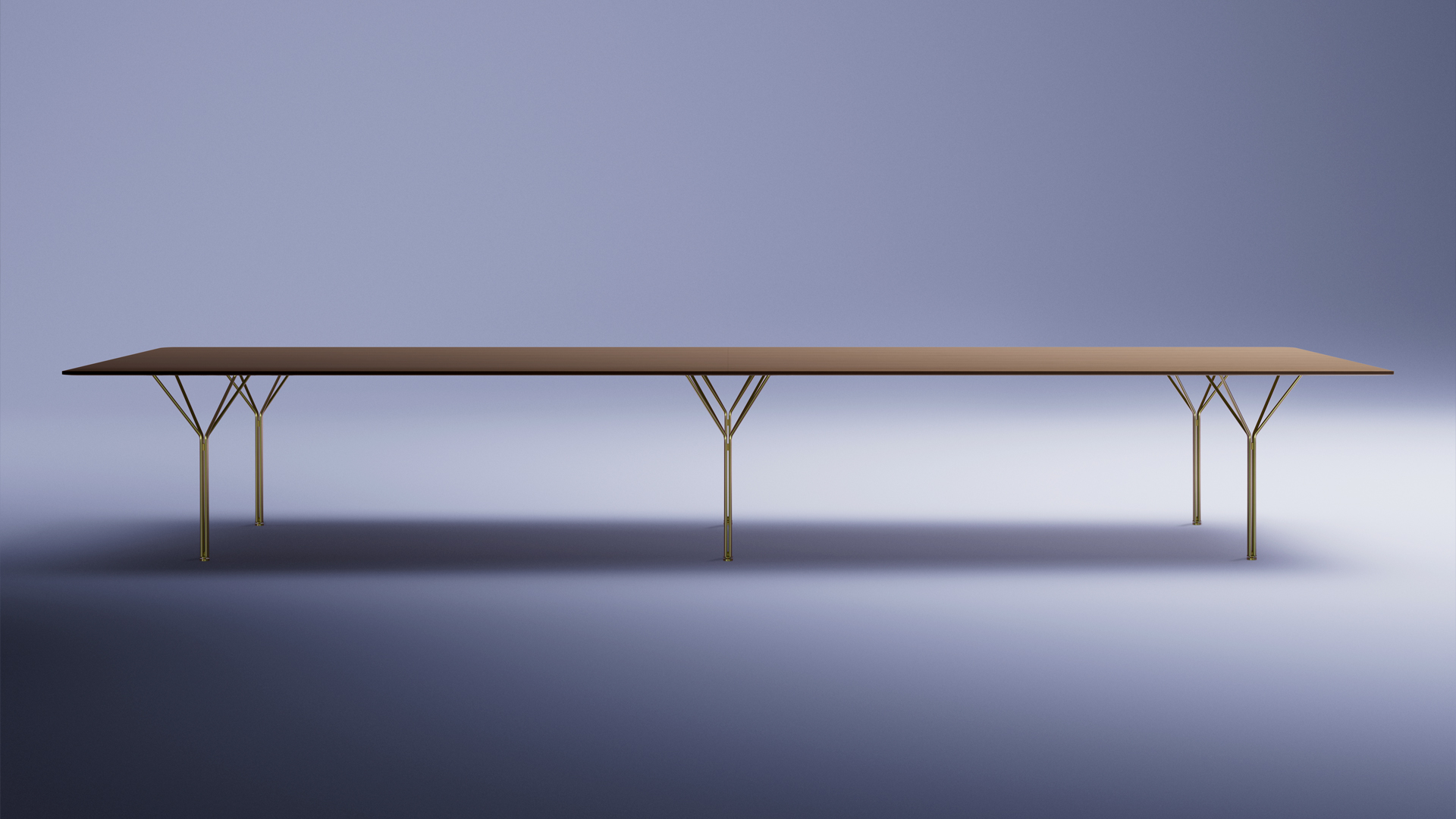
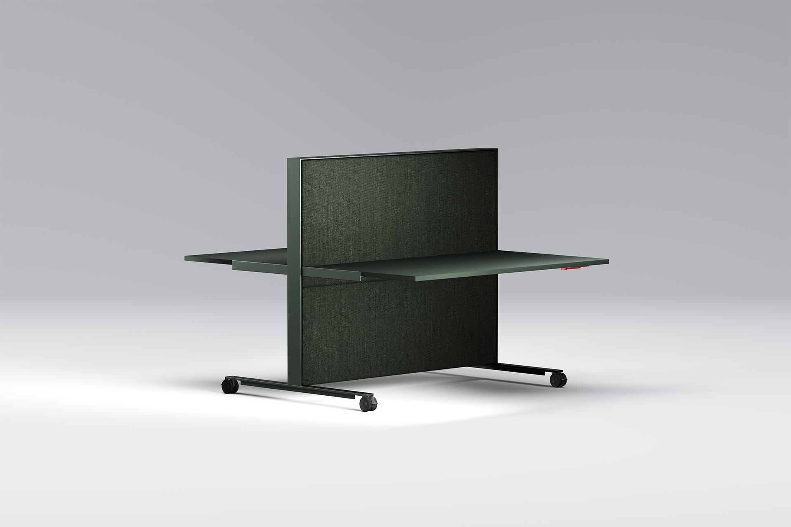
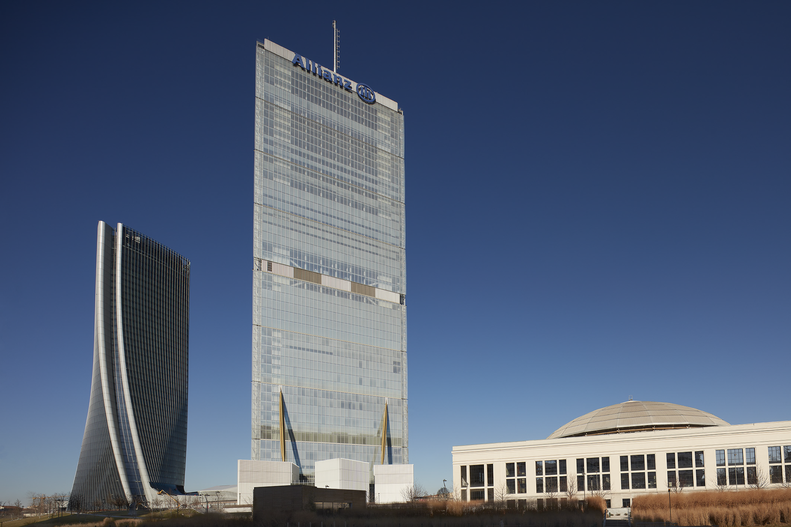
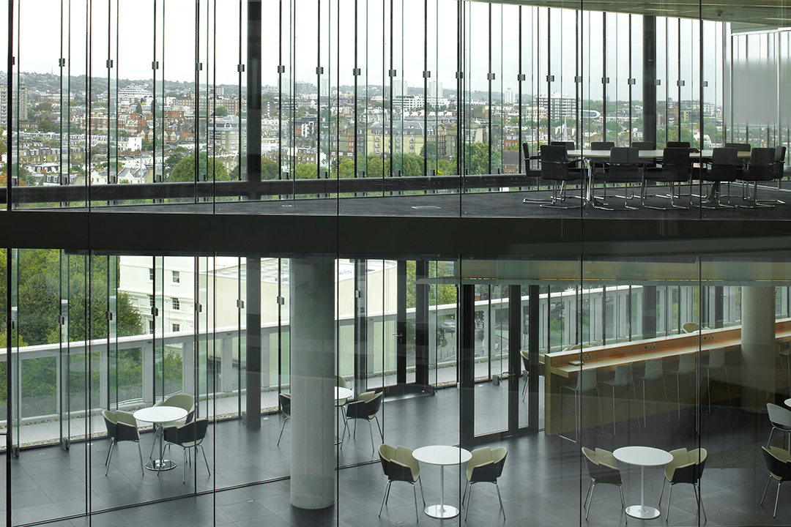
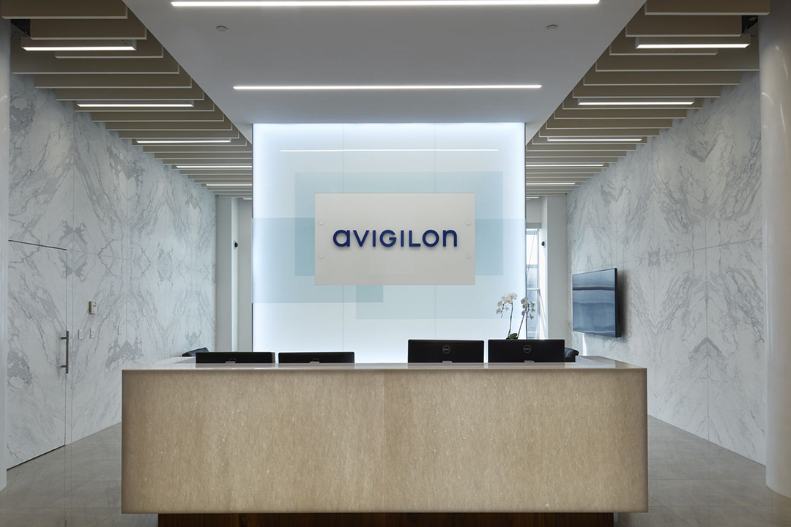
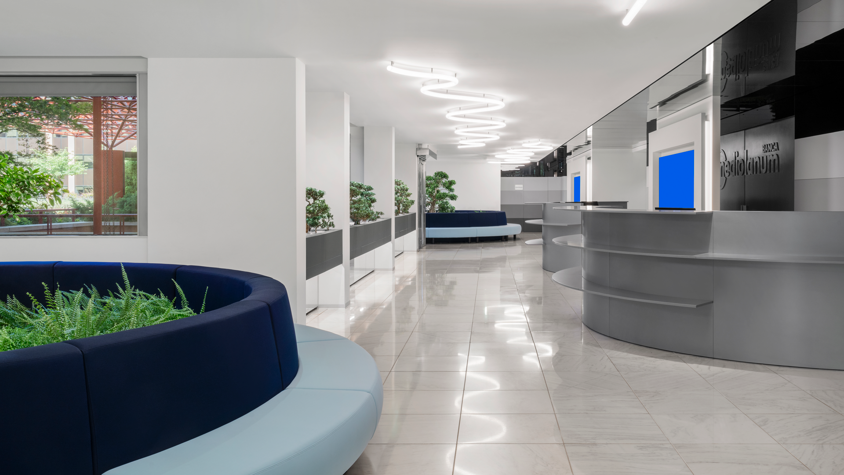
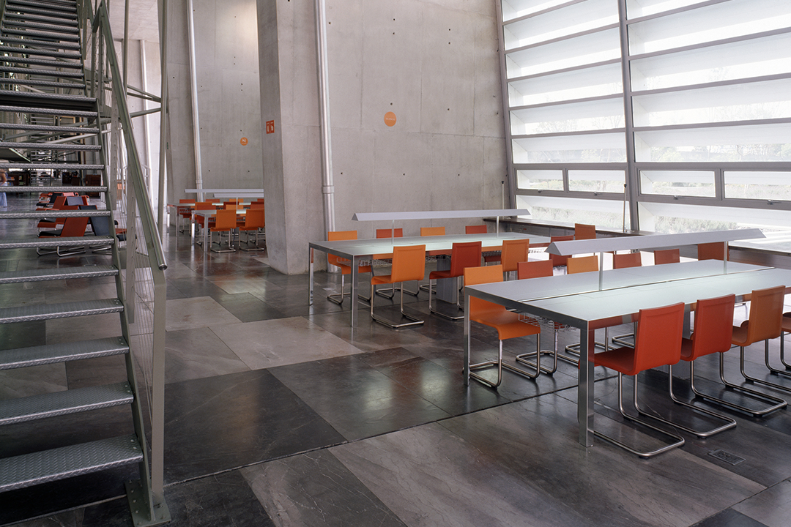
_1.png)
_2.png)
