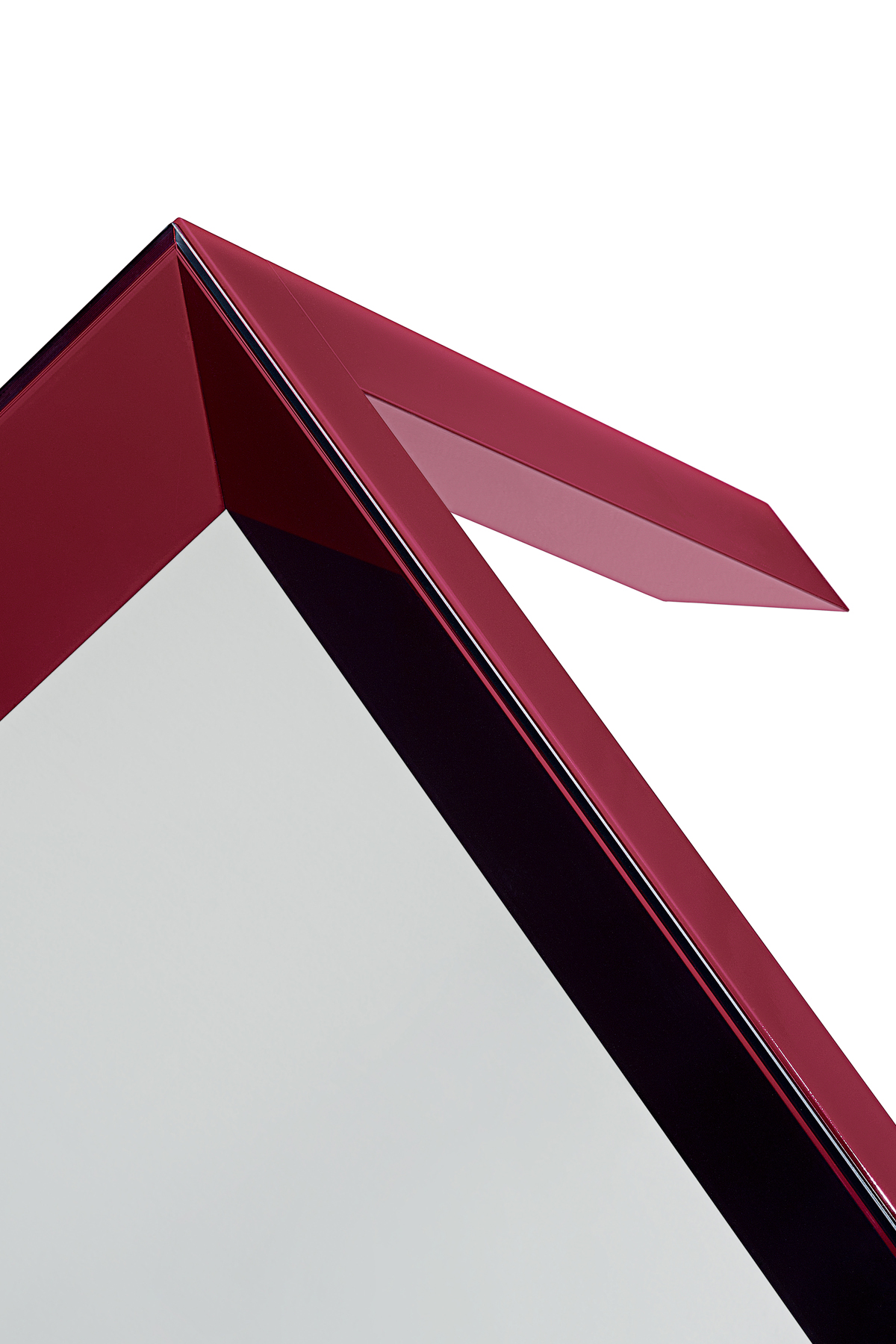
Lever House, New York
when
2022
where
New York
interior design
LSM
products
RP - Naòs
Lever House, the iconic skyscraper on Park Avenue in Midtown Manhattan, underwent a significant renovation in 2022 led by Brookfield Properties. LSM, under the direction of Debra Lehman Smith, oversaw the interior design transformation. Customised furnishings and UniFor's new Andromeda collection were integrated to create executive offices, reception areas, meeting rooms, and lounges on the 12th floor.
Lever House is a skyscraper located in New York, built in 1952 according to the architectural principles expressed by the International Style. It is situated between 53rd and 54th Street, along Park Avenue in Midtown Manhattan. The project was designed by Gordon Bunshaft and Natalie de Blois of the American architecture firm Skidmore, Owings and Merrill to accommodate the American offices of Lever Brothers, a British soap manufacturer. The name "Lever House" has been retained to this day. The building represents a true landmark for New York, as it marked the beginning of Park Avenue's transition from an elegant boulevard with masonry buildings to a modern avenue lined with glass and steel towers.
Lever House has a tall, strict rectangular shape floating above a wide, short rectangular podium and stands 94 meters tall; its 24 floors are supported by a steel structure with a quadrangular and orthogonal plan. The facades were constructed using the continuous facade system known as "curtain wall", an innovative solution already tested in the United Nations Secretariat Building, to reduce maintenance costs. Thanks to the completely sealed facade and the internal microclimate, which does not require movable glass, significant savings are achieved in air conditioning costs. The ground floor, initially residential, now houses the reception area. The structure, surrounding a central green area, is characterized by an orthogonal mesh of steel pillars.
The second floor occupies the entire lot and features an asymmetric square courtyard with triple light at the center, allowing for diffuse lighting. The third floor represents the actual base from which the elongated building rises in height. In 2022, Lever House underwent a significant renovation and restyling project by Brookfield Properties, aiming to bring the building back into the spotlight by providing functional office spaces that surpass current standards of service and hospitality. With the purpose of creating office spaces that meet the diverse needs of the modern worker, the interior design project was entrusted to the architectural studio LSM led by Debra Lehman Smith. Thanks to the development of customised furnishings and the new Andromeda collection, the 12th floor of Lever House thus becomes a space for executive offices, reception areas, meeting areas and lounges.
The Andromeda collection, created by LSM and developed by UniFor, is the protagonist of these spaces. Officially launched during the Milan Design Week 2024, it is a true testament to modern sophistication, reflections, lightness and solidity at the same time. Conceived with the intention of fitting elegantly into a variety of contexts, Andromeda blends naturally into workplaces, representative venues, and domestic areas. In Lever House the meeting tables, coffee tables and sofas adapt to a variety of environments: their elegant lines give the space uniqueness and prestige. The unifying element of these furnishings is polished aluminium which, together with the RP glazed walls, contributes to the brightness of the offices, creating a unique play of reflections. The table tops in extra-clear white back-painted glass lend solidity and stability to the structure, which is in itself light, almost suspended thanks to the particular shape of its honeycomb legs. The interior design developed by LSM is extensively customised and envisages different sizes and types of offices to offer a complete vision of the day-to-day liveability of spaces. In addition to the furniture from the Andromeda collection, Lever House features workstations, cabinets and RP walls used to delimit the offices.
The latter are equipped with American walnut wall units with polished aluminium shelves and integrated LEDs and shelves and drawers covered in walnut. The work tables vary according to the size of the spaces: from the smallest and most agile walnut desks, directly connected to the boiserie, to the large elliptical tables from the LSM collection in the executive offices. Finally, in the meeting room, the large rectangular table with glass top becomes the true focal point of the room: with its imposing presence, it lends itself to hosting meetings with a large number of people. LSM has also designed the lounge and recreational areas, again furnished with pieces from the Andromeda collection, created for moments of conviviality and breaks from work. The curved sofa is here proposed in several modules to encourage conversation and inclusion, complementing the Round D.154.5 armchairs (design Gio Ponti) by Molteni&C.
In the break area, two Naòs tables with an aluminium frame and glass top, together with Molteni&C cupboards - Gliss Master model in matching veneer, welcome guests in a clean and bright environment.
Lever House is a perfect example of customisation of office space. The collaboration between LSM, UniFor and Molteni&C highlights the functionality of the building's interior, allowing guests to immerse themselves in a comfortable and practical environment, enriched by the presence of furniture from LSM's Andromeda collection, produced by UniFor.

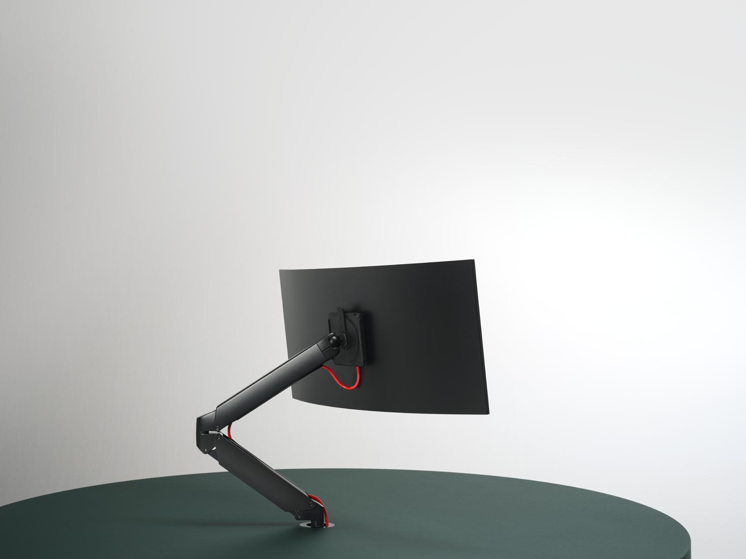
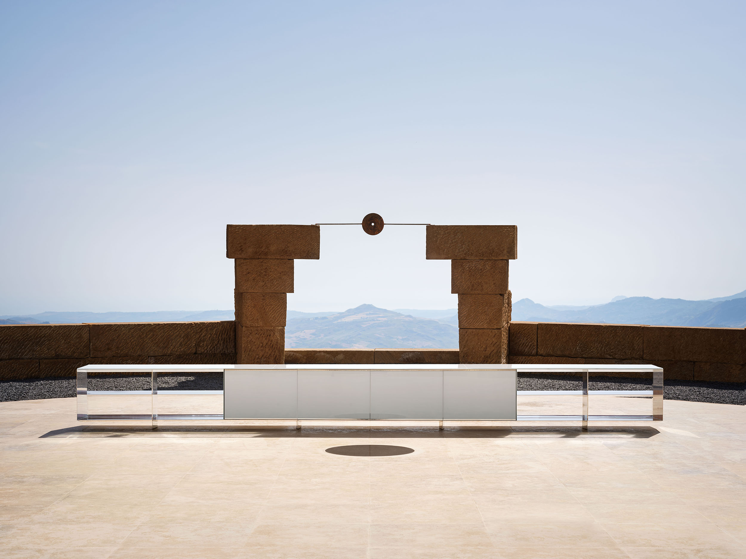
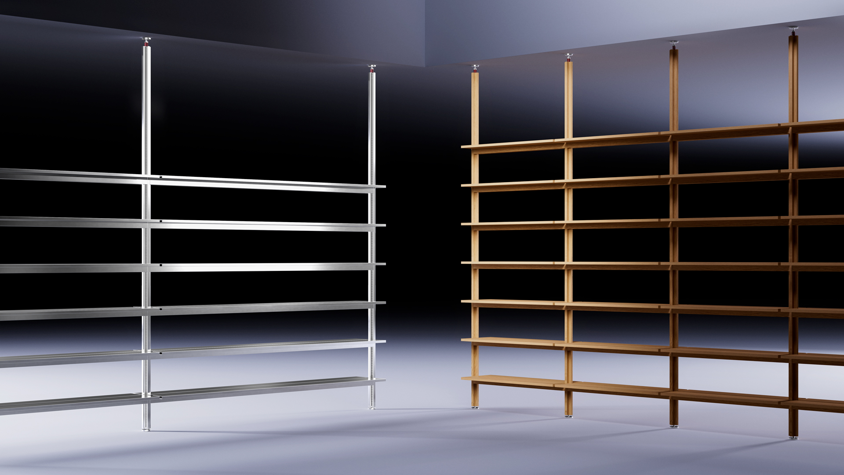
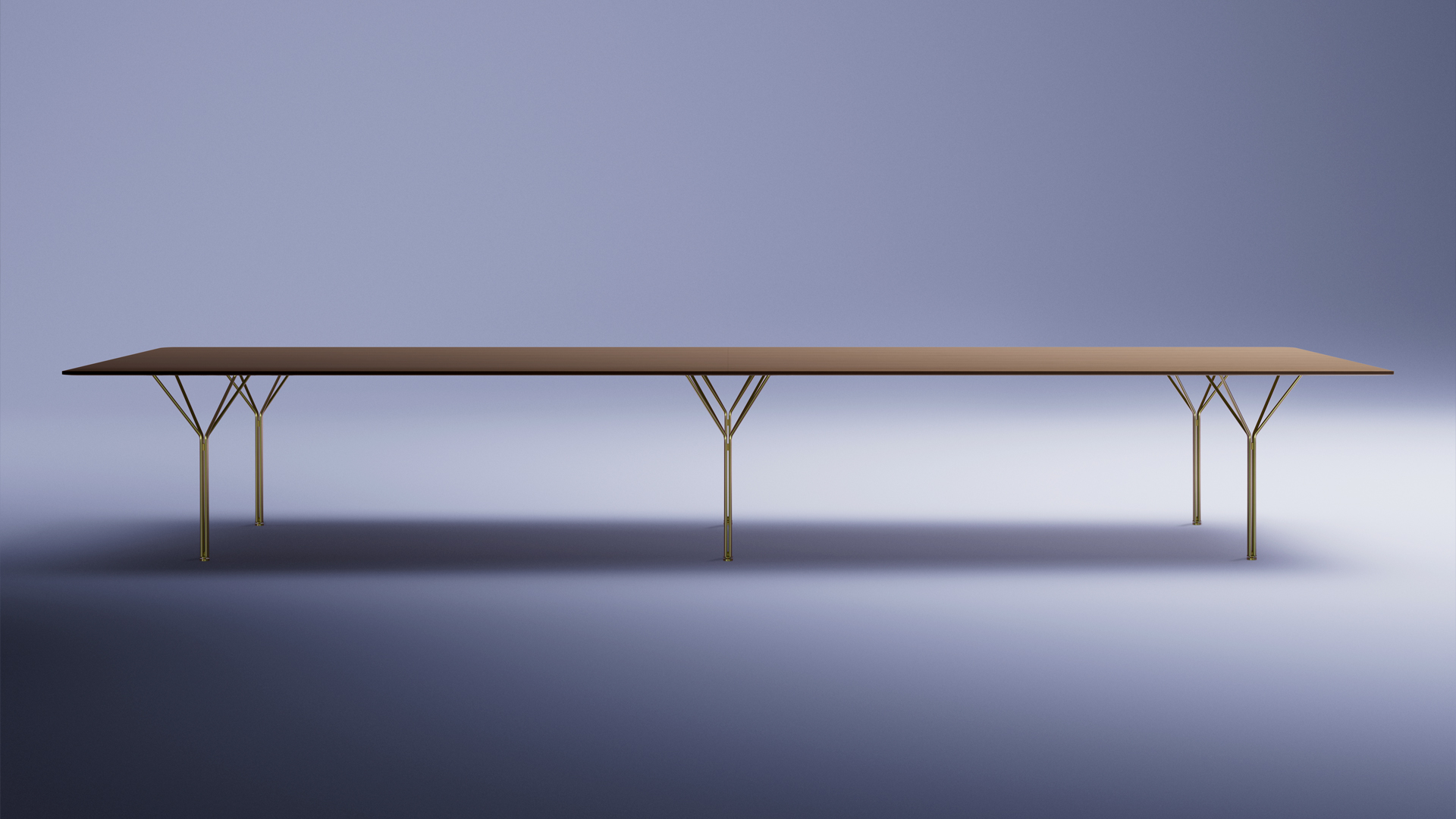
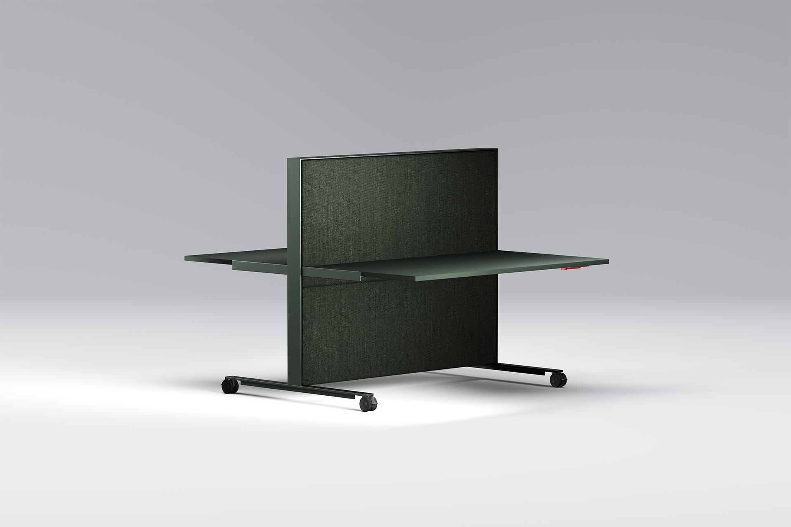
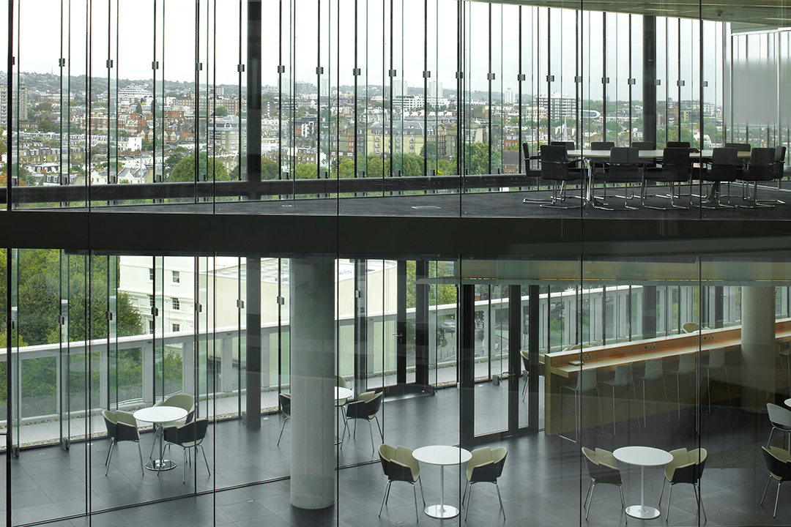
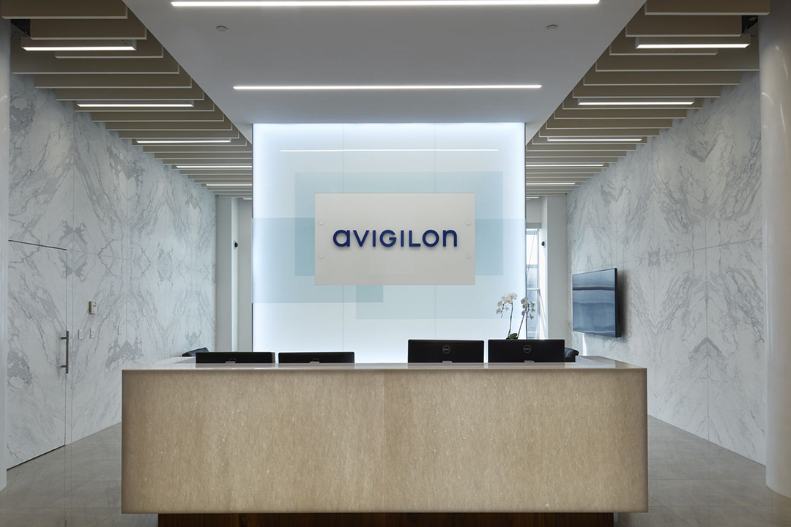
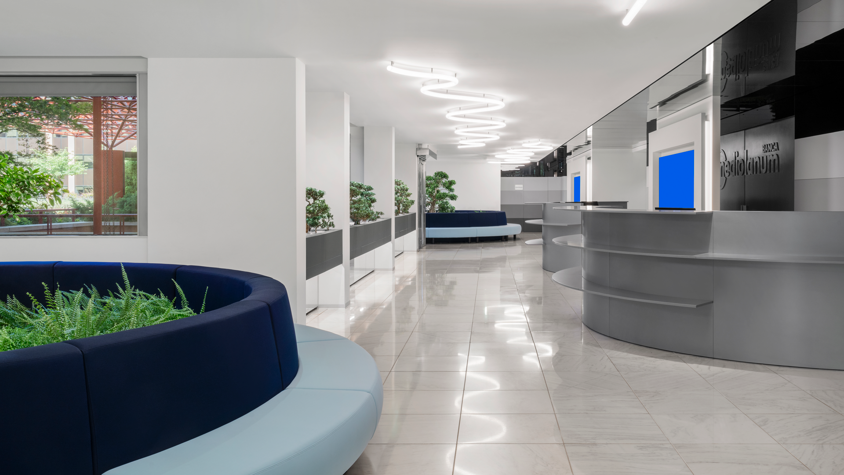
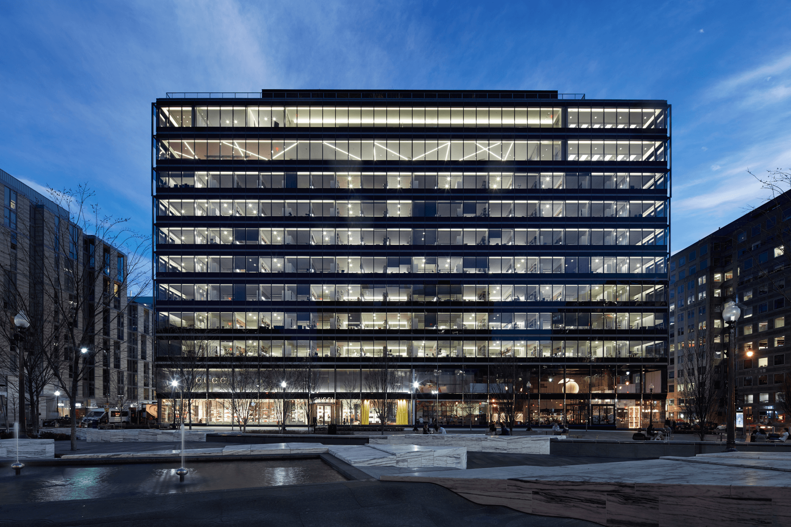
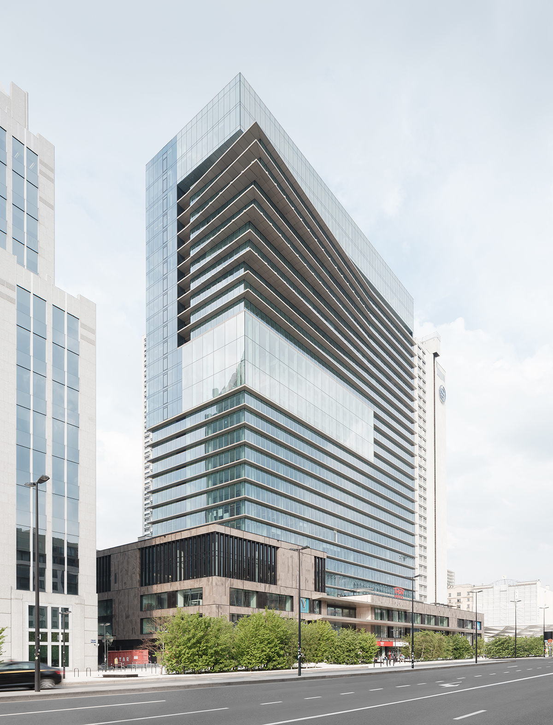
_2.png)
