
Maison Balenciaga
when
2016
where
Paris, France
interior design
4BI & Associés - Bruno Moinard Editions
products
AP
Part of a recent major urban redevelopment project, the monumental complex of the historic Hôpital Laënnec in Paris, built in 1634 by Cardinal de La Rochefoucauld, is home to the new headquarters of the fashion house Balenciaga. In addition to preserving the architectural character of the exterior, this adaptive reuse project also showcases distinctive interior elements, with the large wood trusses and beams left in full view. The design of the workspaces dialogues respectfully with the historic building elements, resulting in a decidedly elegant environment in which the finishes and monochromatic furnishings play a decisive role. The careful design of the custom workstations and the refined structural solutions and technical performance of the partition systems ensure high standards of comfort and functional organization, as befits the fashion house brand.
Series Products:
Parete AP
Modular floor-to-ceiling partition wall system with polished aluminum structure
and satin-finished double glazing with insulating cavity; swing doors.
Custom works
Modular workstations with satin-finished tubular frames, worktops in white laminate, drawer pedestals and divider panel in stained wood, in matte black with visible grain; conference tables, square in rectangular; storage and filing cabinets, and open shelving.
Work environments
Open-space workstations: 254
Executive office: 1
Conference rooms with square tables: 20
Conference rooms with extra-large rectangular tables: 7
Storage and filing cabinets: 128 low; 172 high
Parete AP: 600 sq m
Swing doors in satin-finished glass: 30

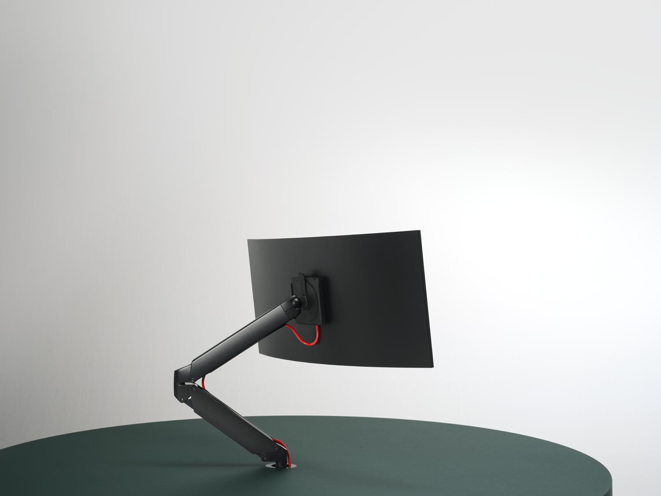
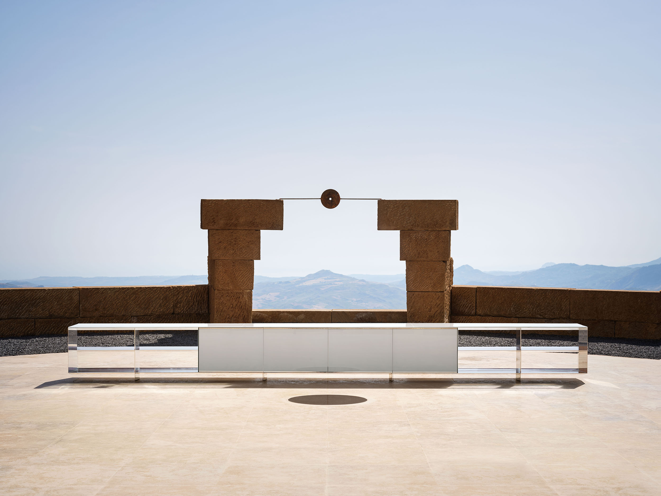
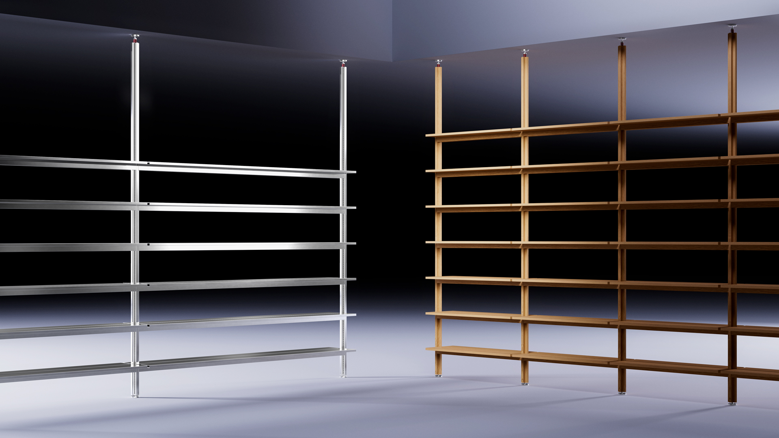
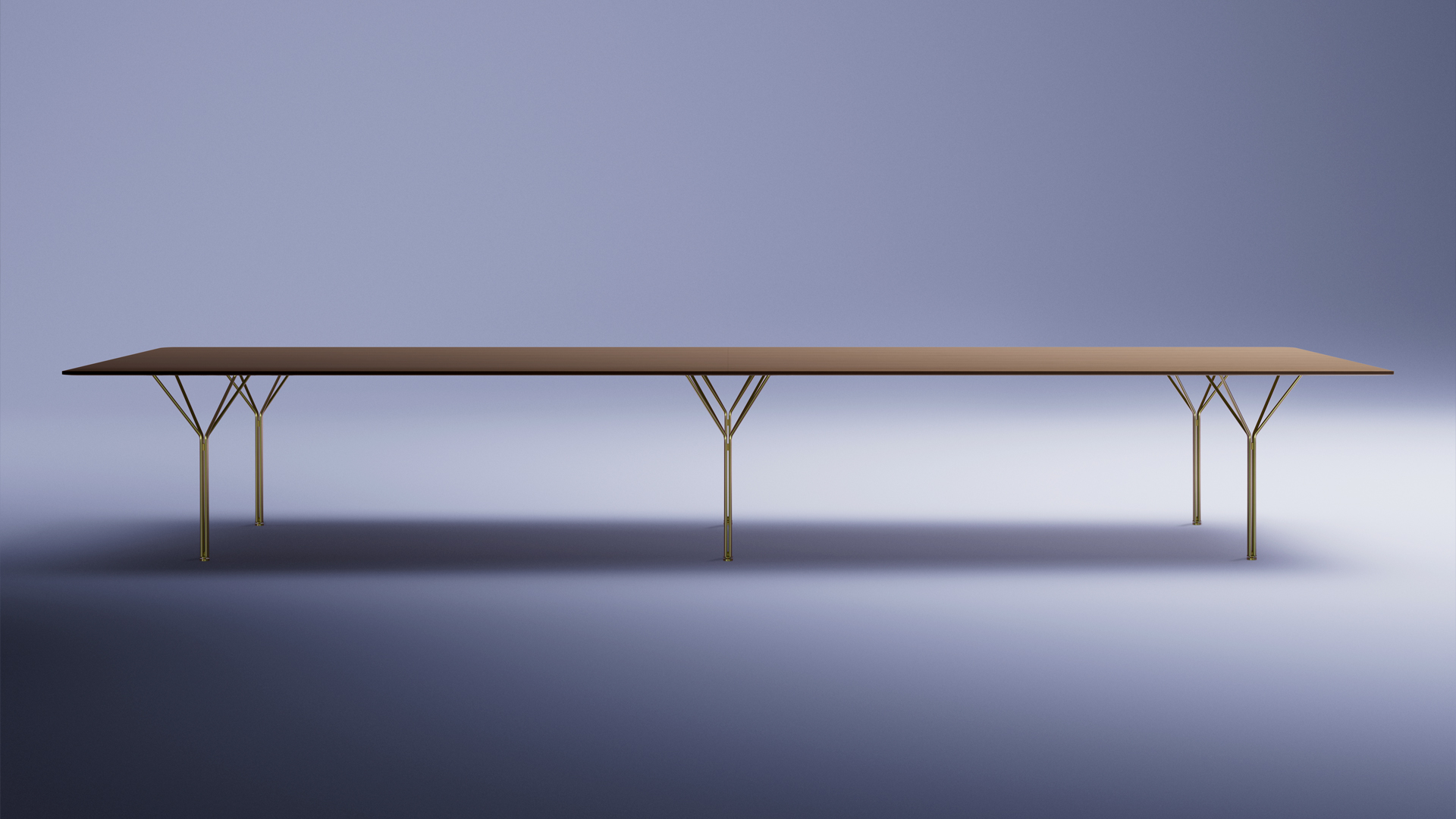
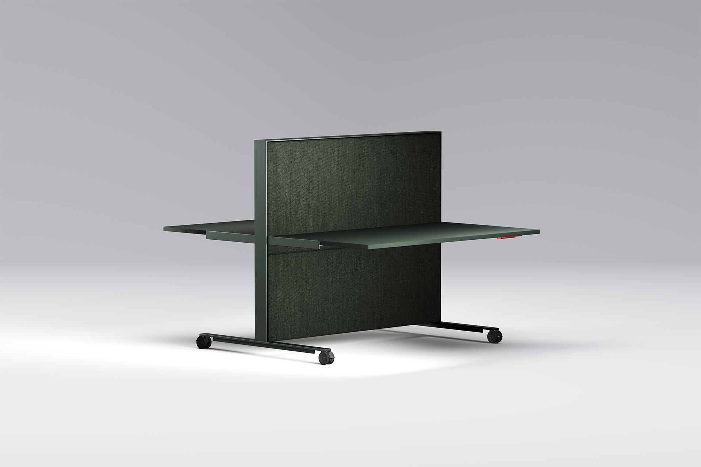
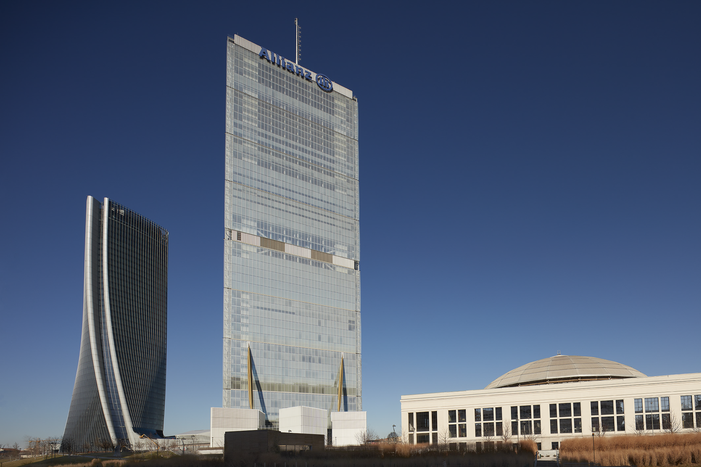
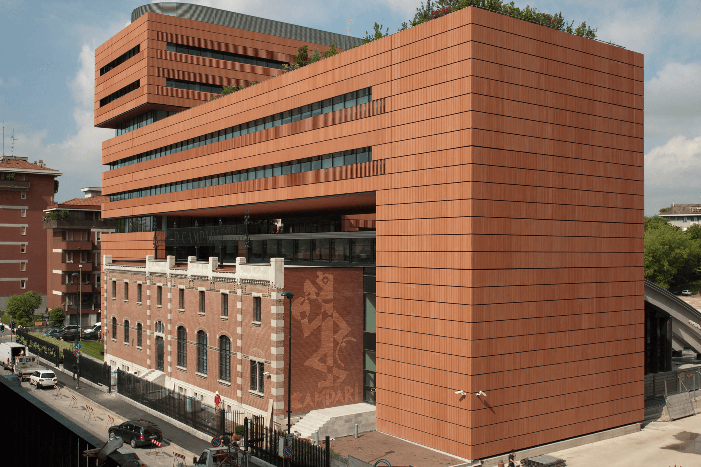
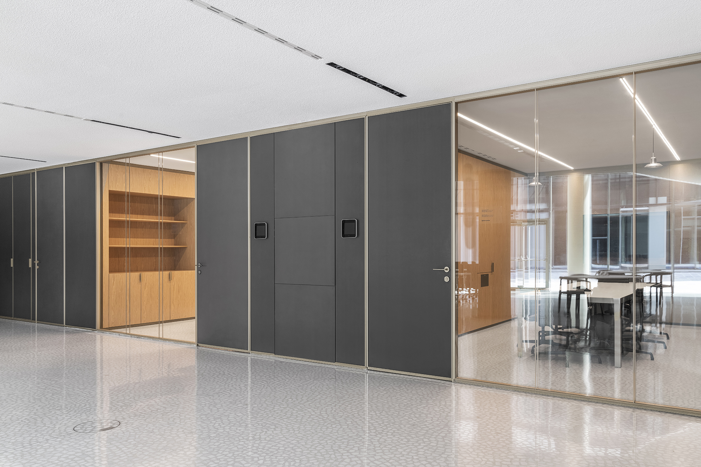
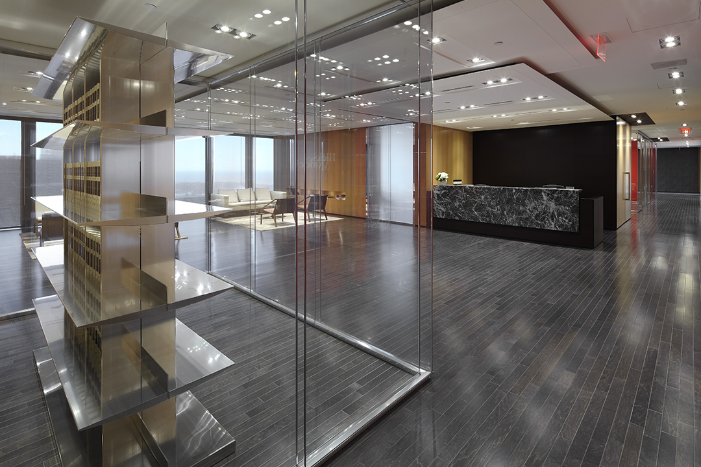
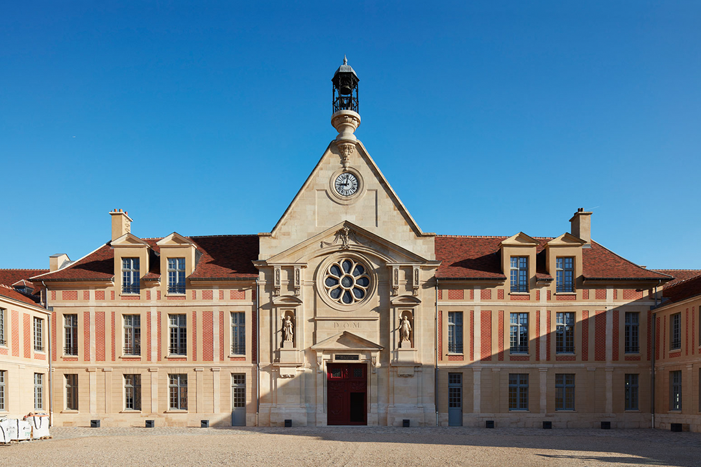
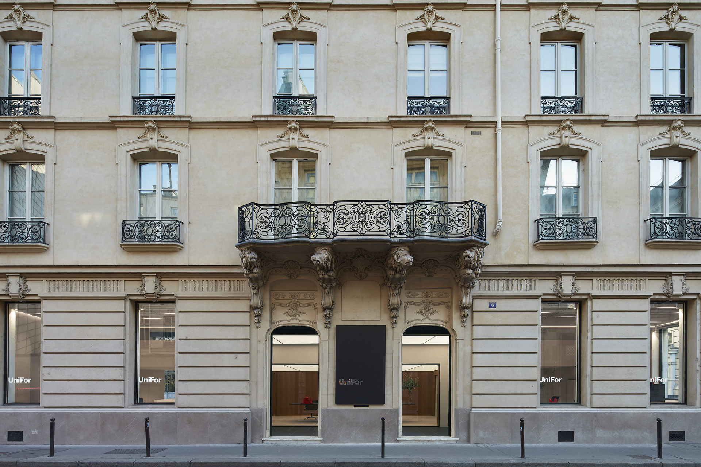
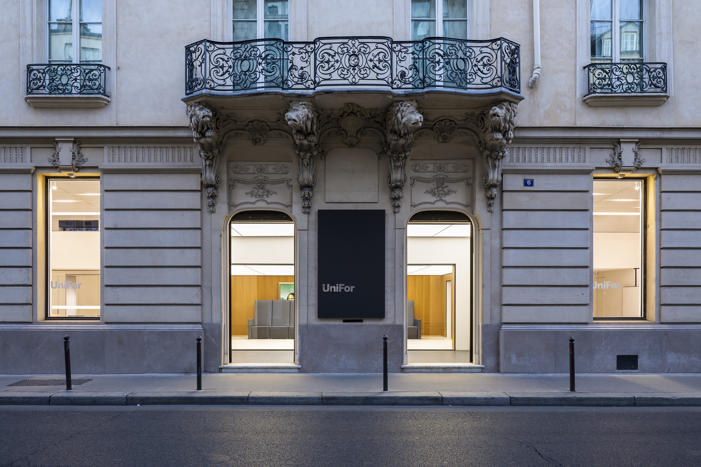
_1.png)