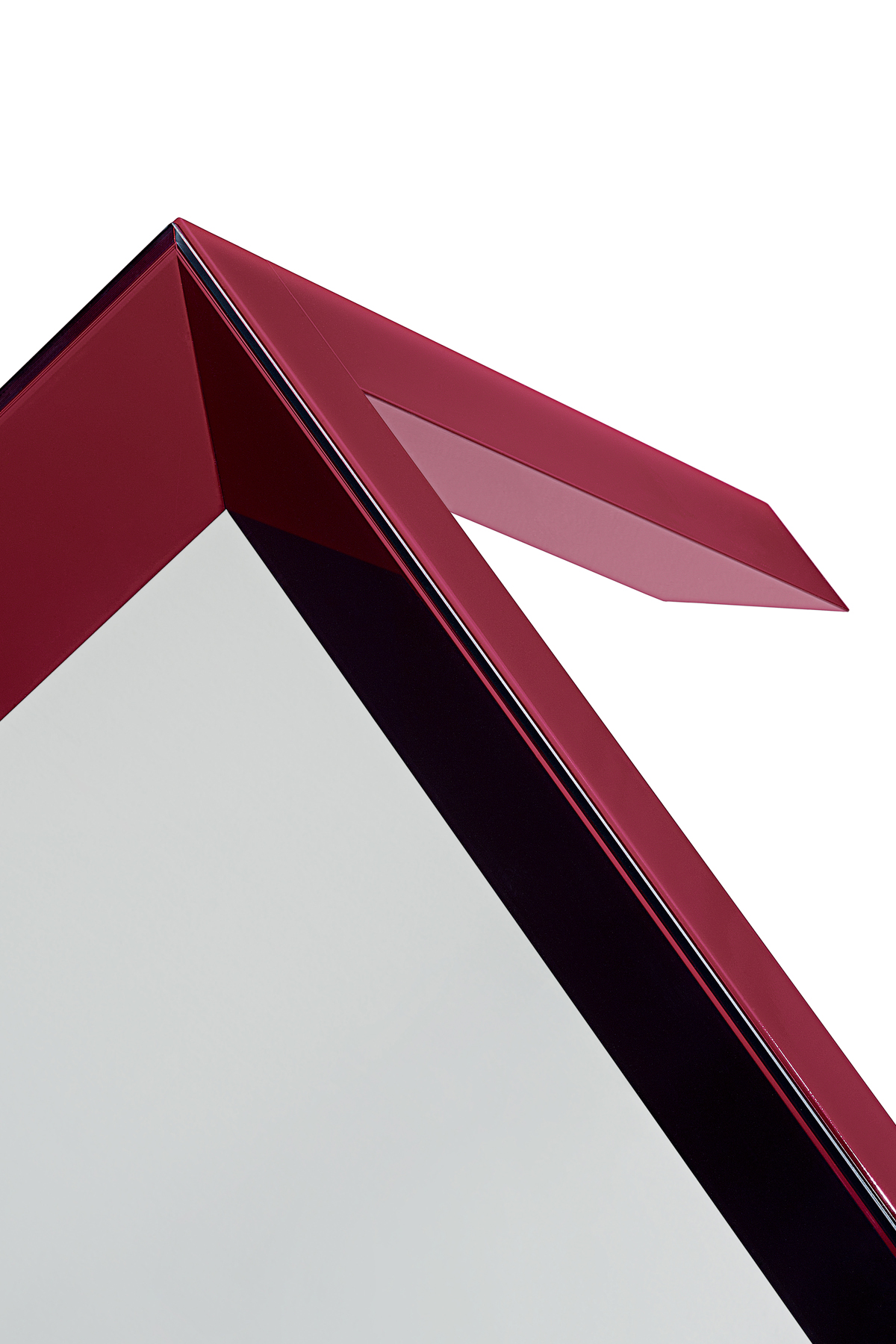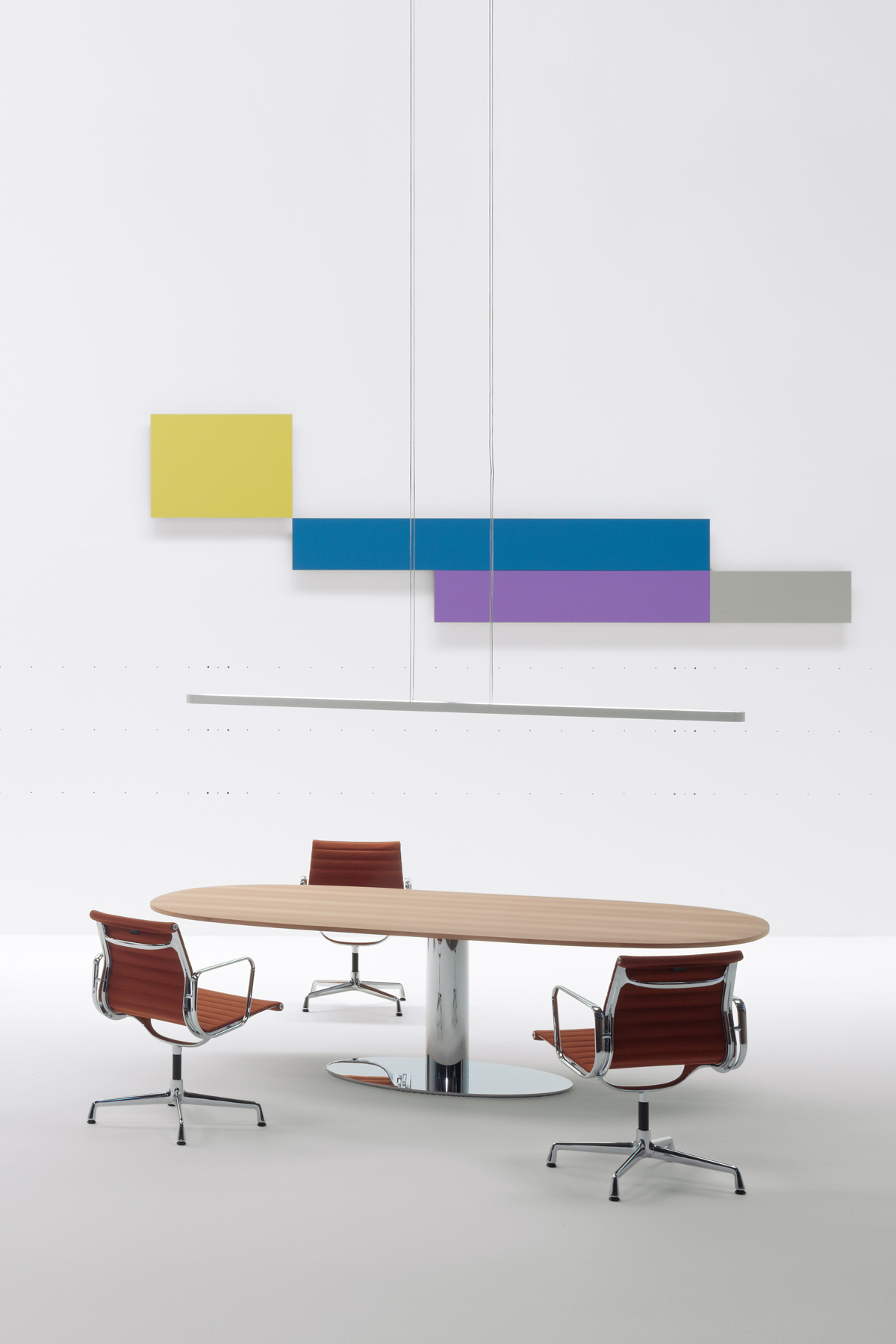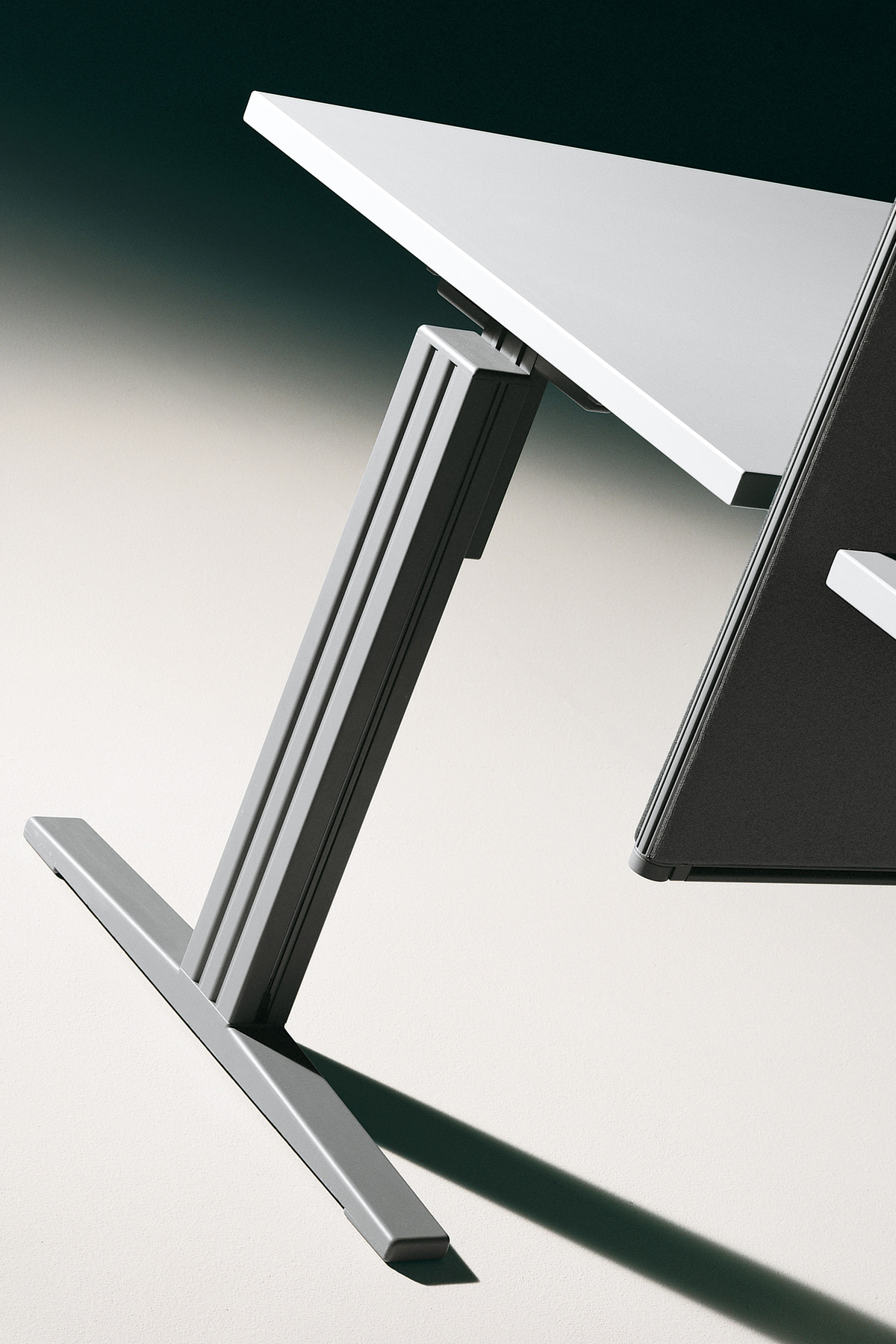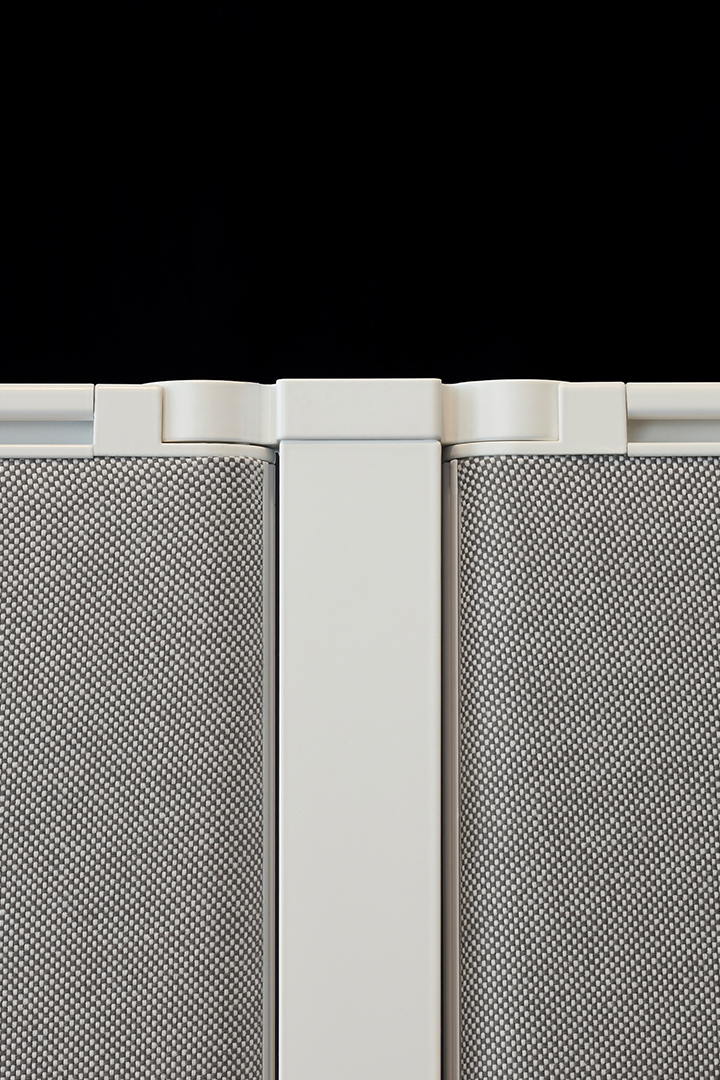
Richard Ivey School of Business, Toronto
when
2013
where
Toronto, Canada
architecture
Hariri Pontarini Architects
interior design
Hariri Pontarini Architects
products
RP - Naòs - Moodway - Misura - Panels and Screens -
The new premises of the Richard Ivey School of Business in Toronto coherently express the methodological approach of this university faculty, famous for its innovative learning model. The design of the interiors is based on a careful study of the use of space. The typical characteristics of a college campus are integrated with environments aimed at promoting a high degree of collaboration and group-based learning. Designed to encourage active discussion, the classrooms are located directly adjacent to the study rooms and to the task and social areas, which look onto the landscaping of the central courtyard. Functional and refined furnishing solutions offer students plenty of spaces for interaction beyond the limits of conventional teaching activities. Both the closed offices and the task areas feature balanced furnishing compositions based on modular elements from various UniFor lines: tables, desks, divider panels, bookcases and containers come together in perfect harmony, like components of a single furniture system, to delineate a rational and pleasant environment.
Series products:
Parete RP Modular floor-to-ceiling partition wall system.
Naòs Bookcases with wall-mounted structure.
MoodWay Executive tables.
Easy, Misura and P4 Open-space workstations.
Less Tower cabinet.
Neutra Storage cabinets and filing cabinets.
Closed offices: 132.
Workstations: 237.
Conference rooms: 67.
Reception: 3.

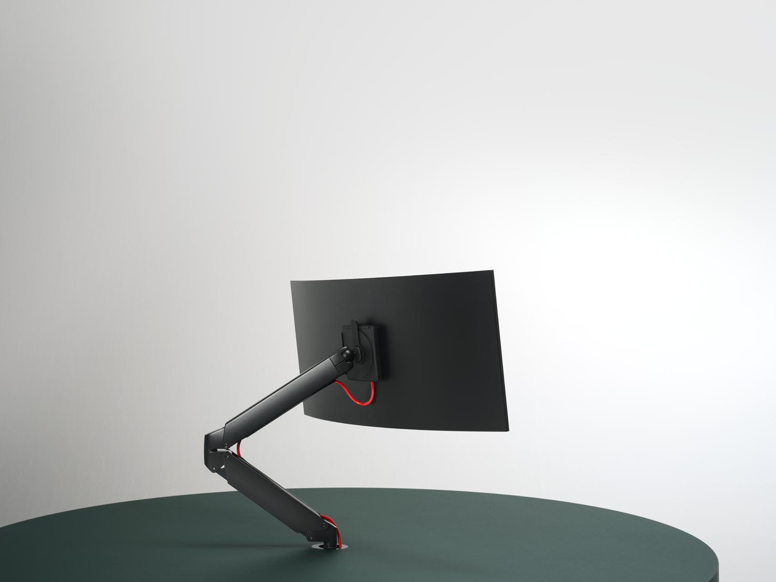
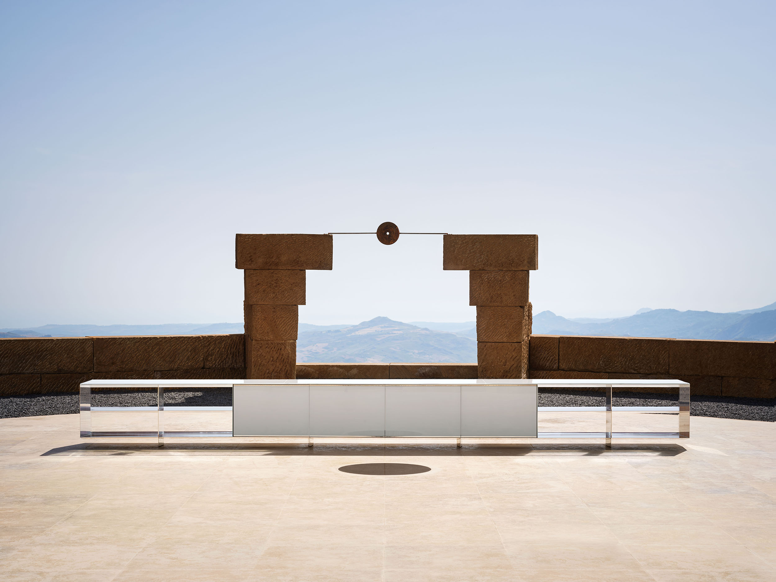
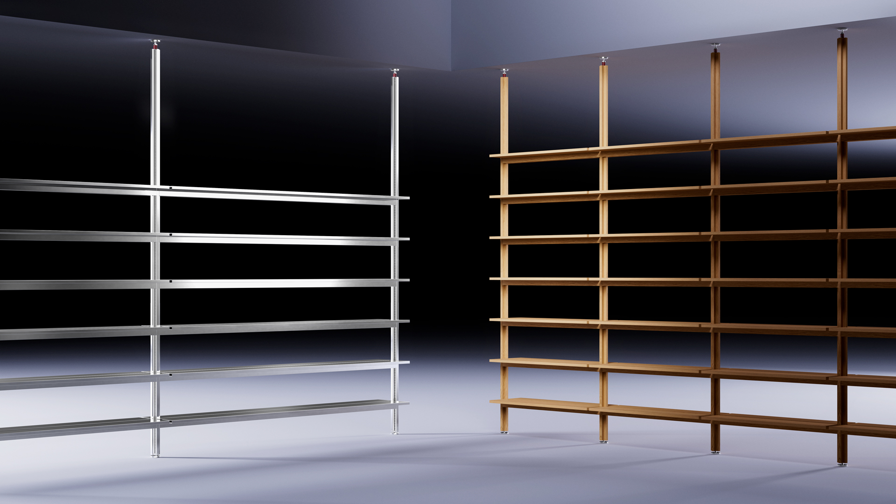
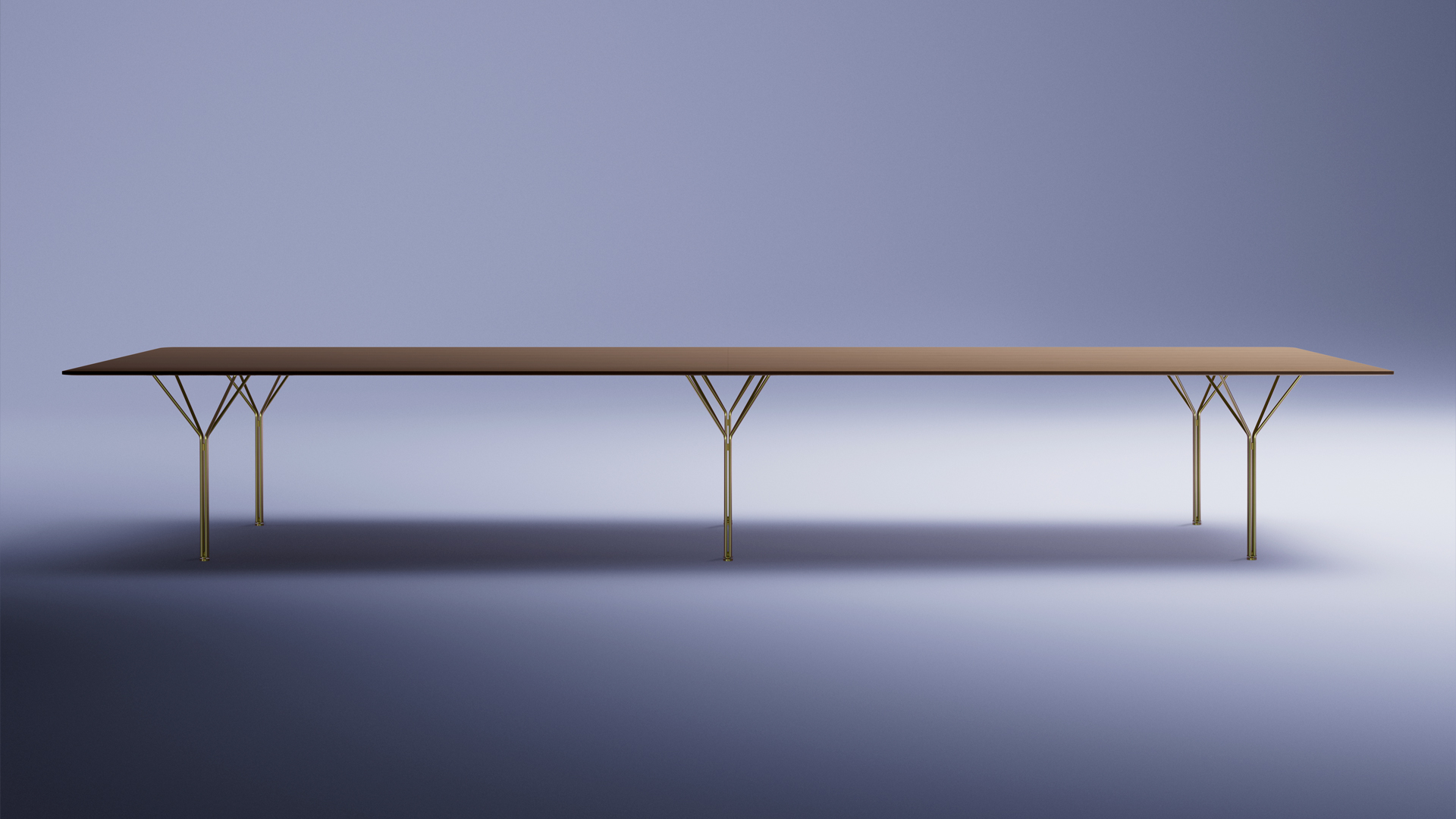
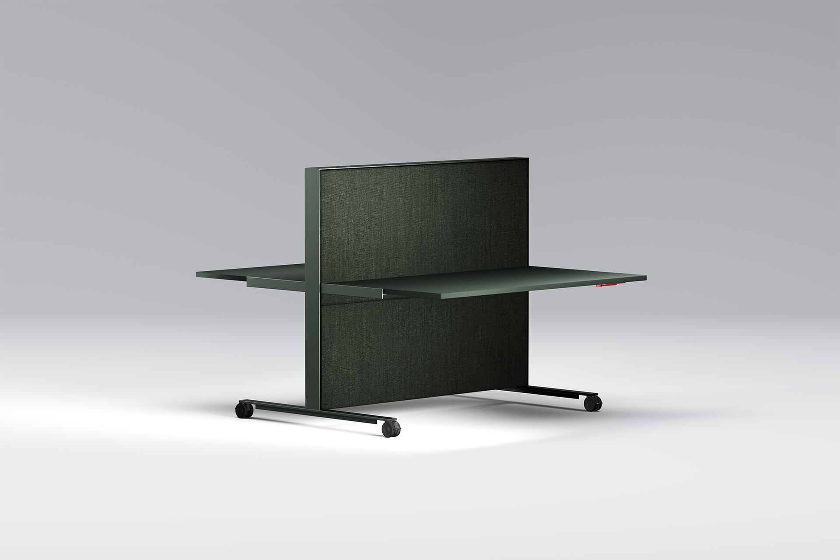
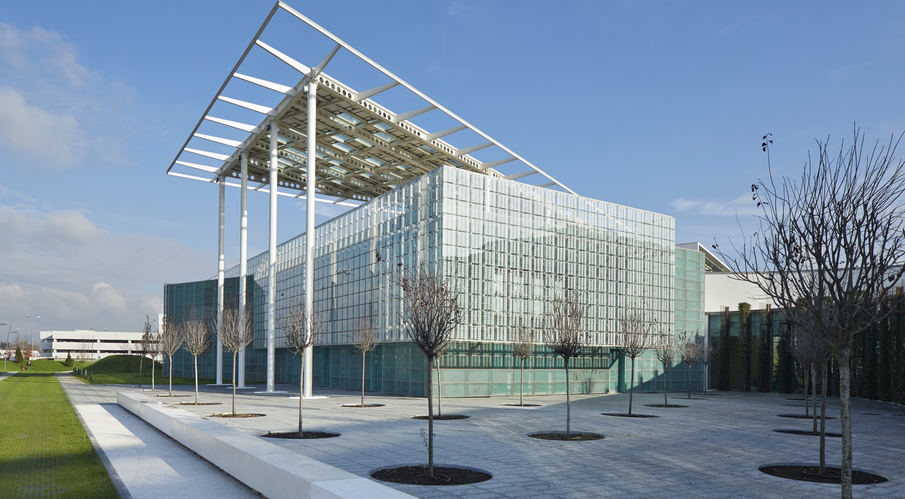
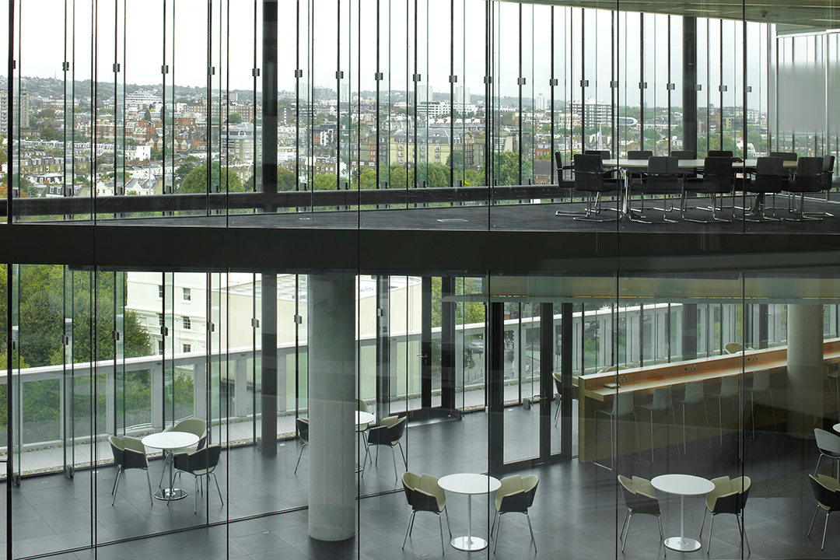

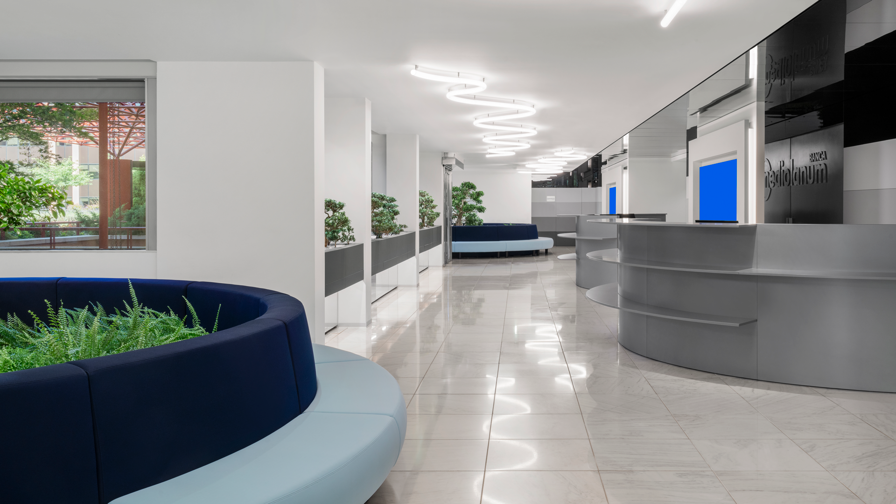
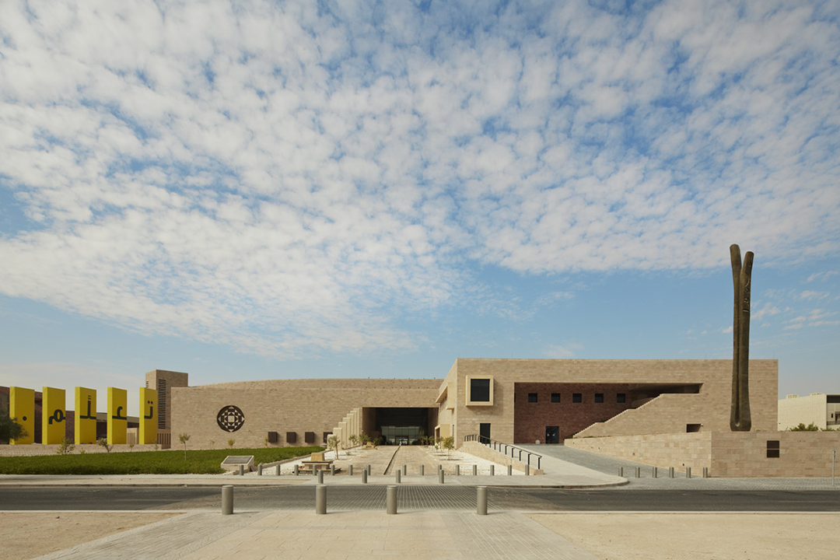
_2.png)
