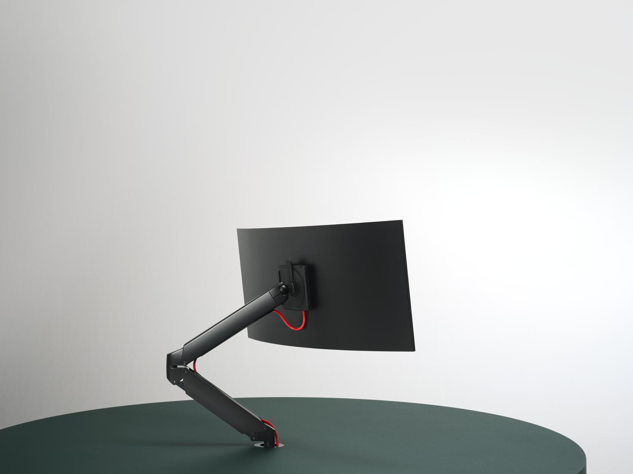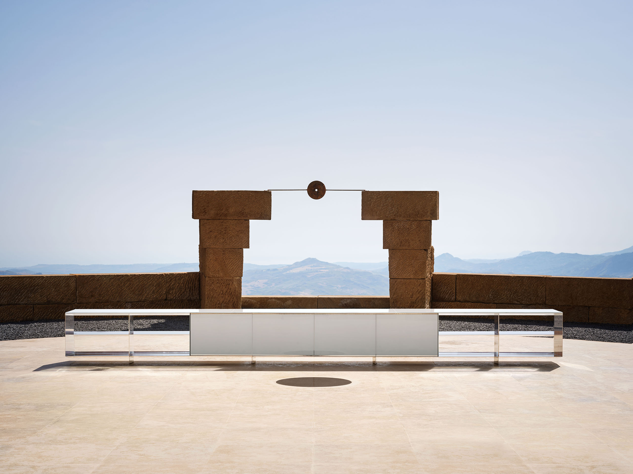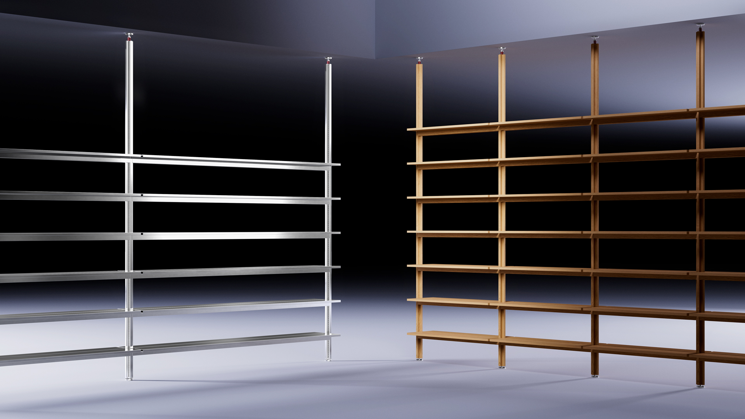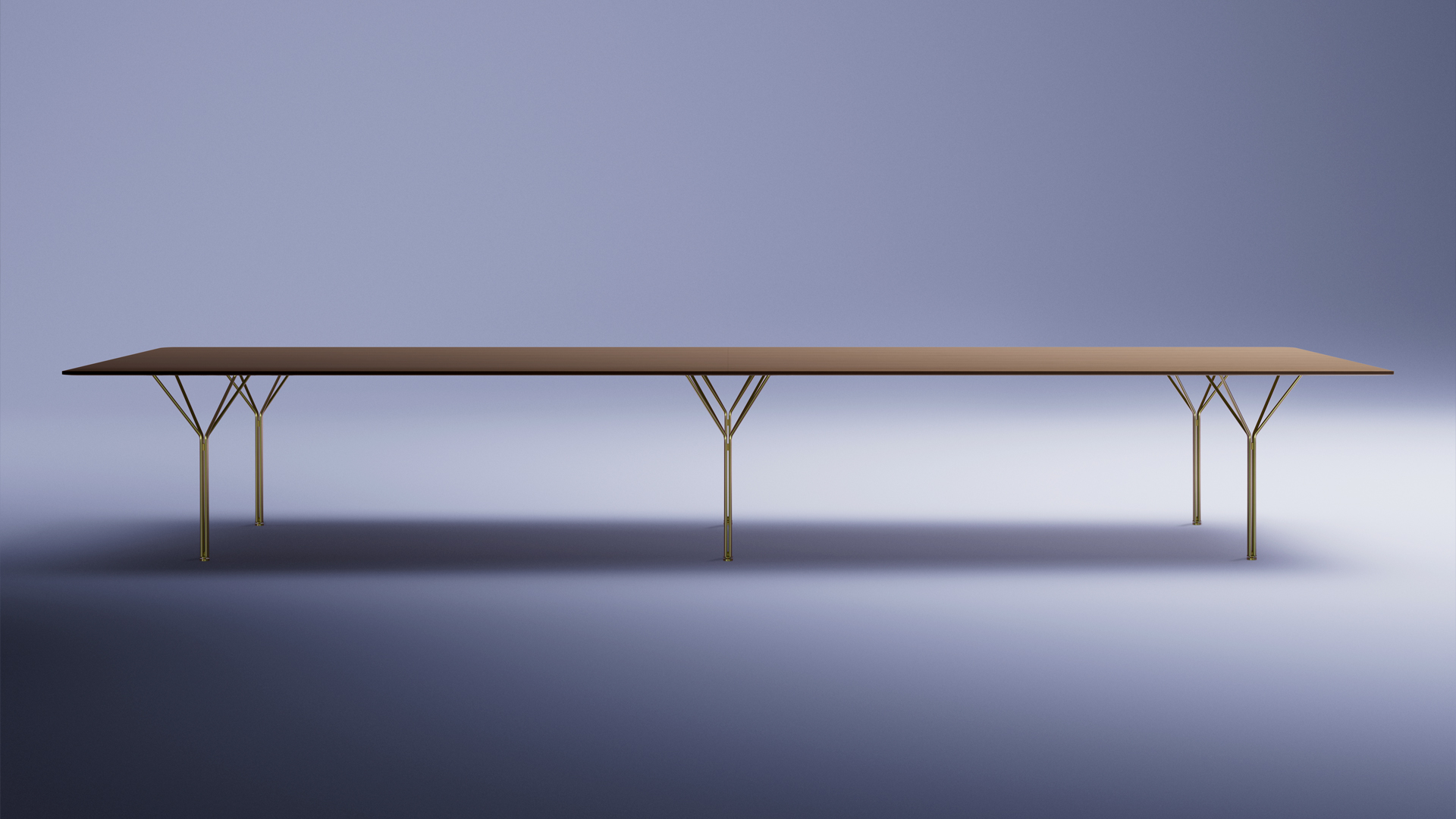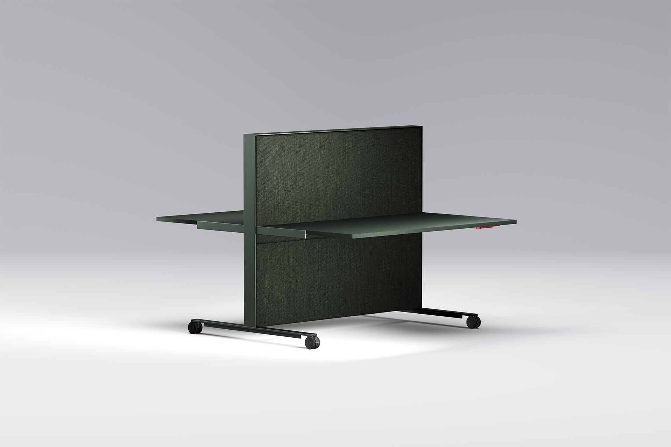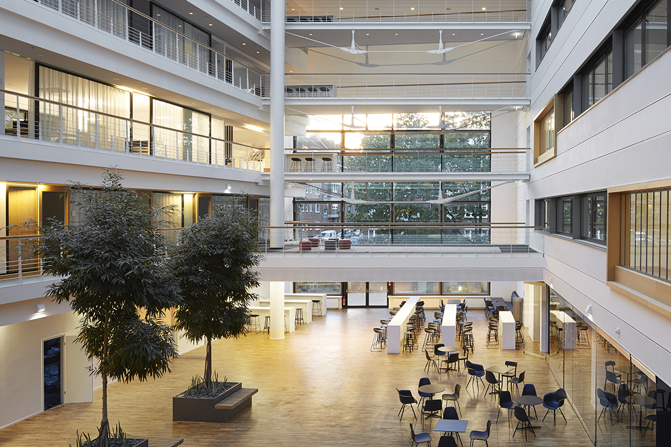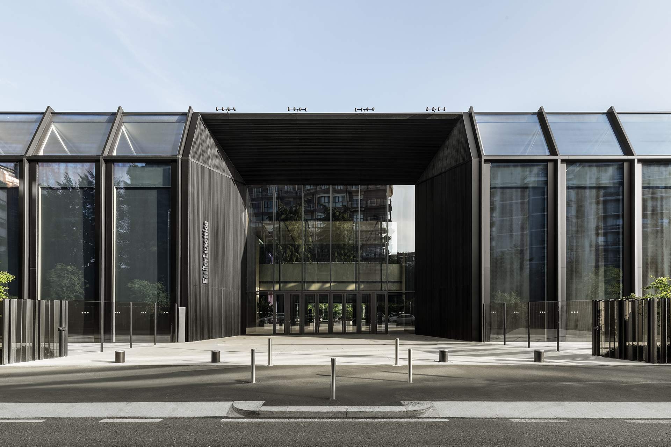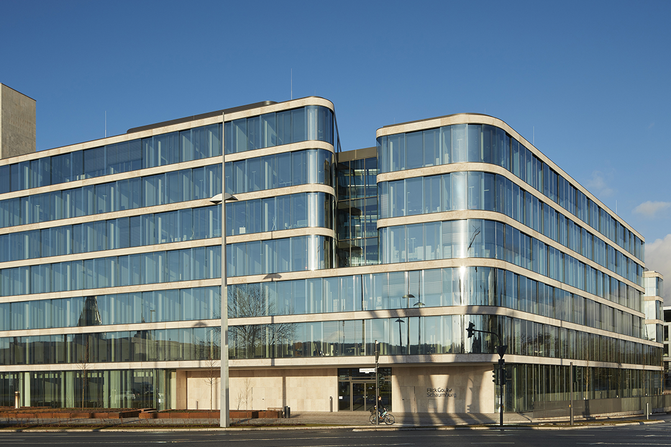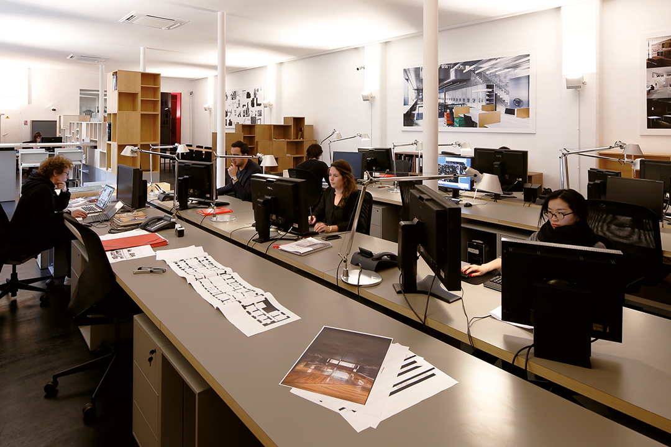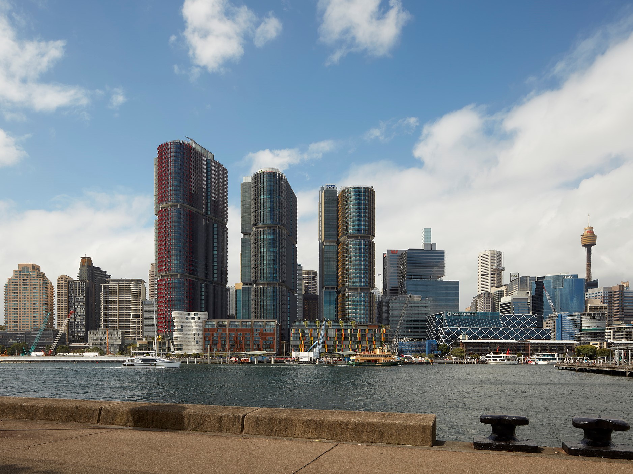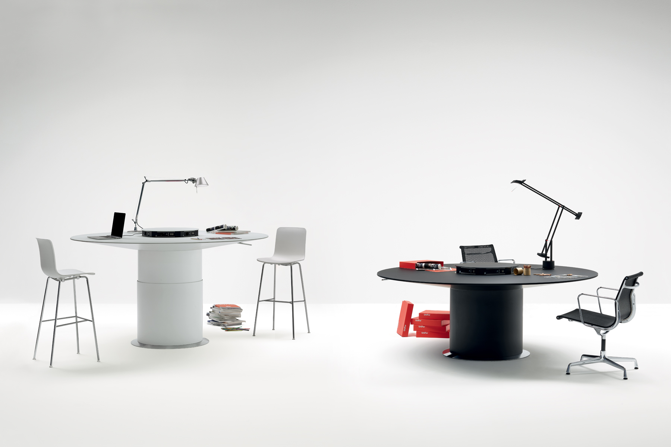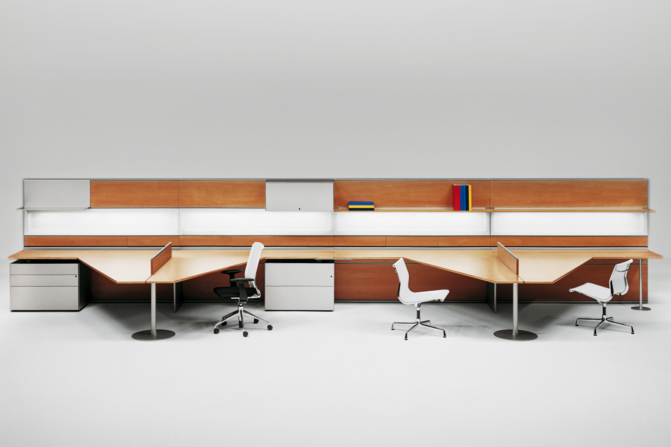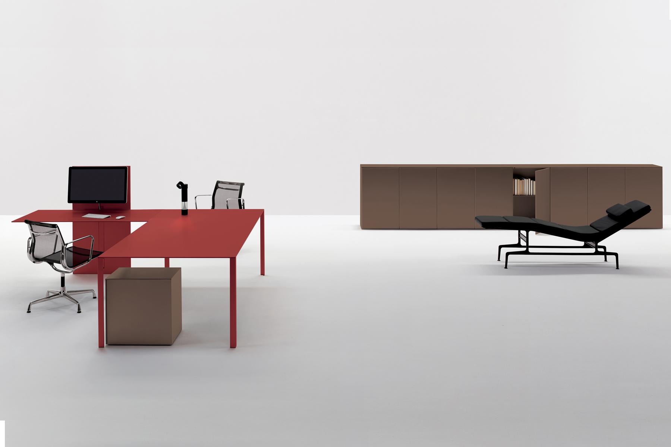
Morningstar Inc., Sydney
when
2018
where
Australia
architecture
Rogers Stirk Harbour + Partners
interior design
Hassell Studio
products
Element 02 - Easy - LessLess Color
Morningstar Inc., one of the most important global financial services companies, renews its ten-year relationship with UniFor for the interior design of its Sydney headquarters.
The offices are located on the third floor of Tower One, one of the three buildings of the International Towers complex built between 2012 and 2017, designed by British architectural firm Rogers Stirk Harbour + Partners, in the Barangaroo South area in Sydney. Envisaged as progressive work spaces, the three towers – along with other works by architects such as Renzo Piano and Collins & Turner – are part of the redevelopment project of the western waterfront of Sydney Harbour, embracing an idea of sustainable development and design.
The interior design of the Morningstar headquarters
The interior design of the Morningstar offices, curated by Hassell Studio, aims to respond to the client’s desire to introduce agile and flexible ways of working, increasing connectivity and collaboration among members of the same team, while nonetheless respecting the company policy of physical separation between different work groups to avoid potential conflicts of interest.
The studio thus imagined a space structured into a series of small “districts” organised into reserved areas, collaborative spaces and workstations for individual work. UniFor, as for the previous projects of Morningstar offices in Milan, Chicago, Tokyo and Madrid, interpreted the client’s needs through multiple customised solutions.
iSatelliti S200 fit into this context in a personalised version, with a central elliptical structure equipped with vertical sliding telescopic elements which allow height adjustment.
The configurations include double workstations, with front and side panels that guarantee high levels of privacy and concentration for individual work and six-person workstations, characterised by organic and elegant forms, featuring a central void where plants and flowerpots can eventually be placed.
Fixed eight-person workstations with front panels allow the management of individual activities, while for the collaboration between different work groups, UniFor provided made-to-measure wired tables supported by elliptical columns and the circular table Element 02 (Foster+Partners), designed to facilitate temporary activities and here supplied in the height-adjustable version.
The layout is completed by Easy tables designed by Fernando Urquijo, customised for the acoustic glass booths, LessLess Color totems (Jean Novel Design), and a welcome desk designed ad hoc.

