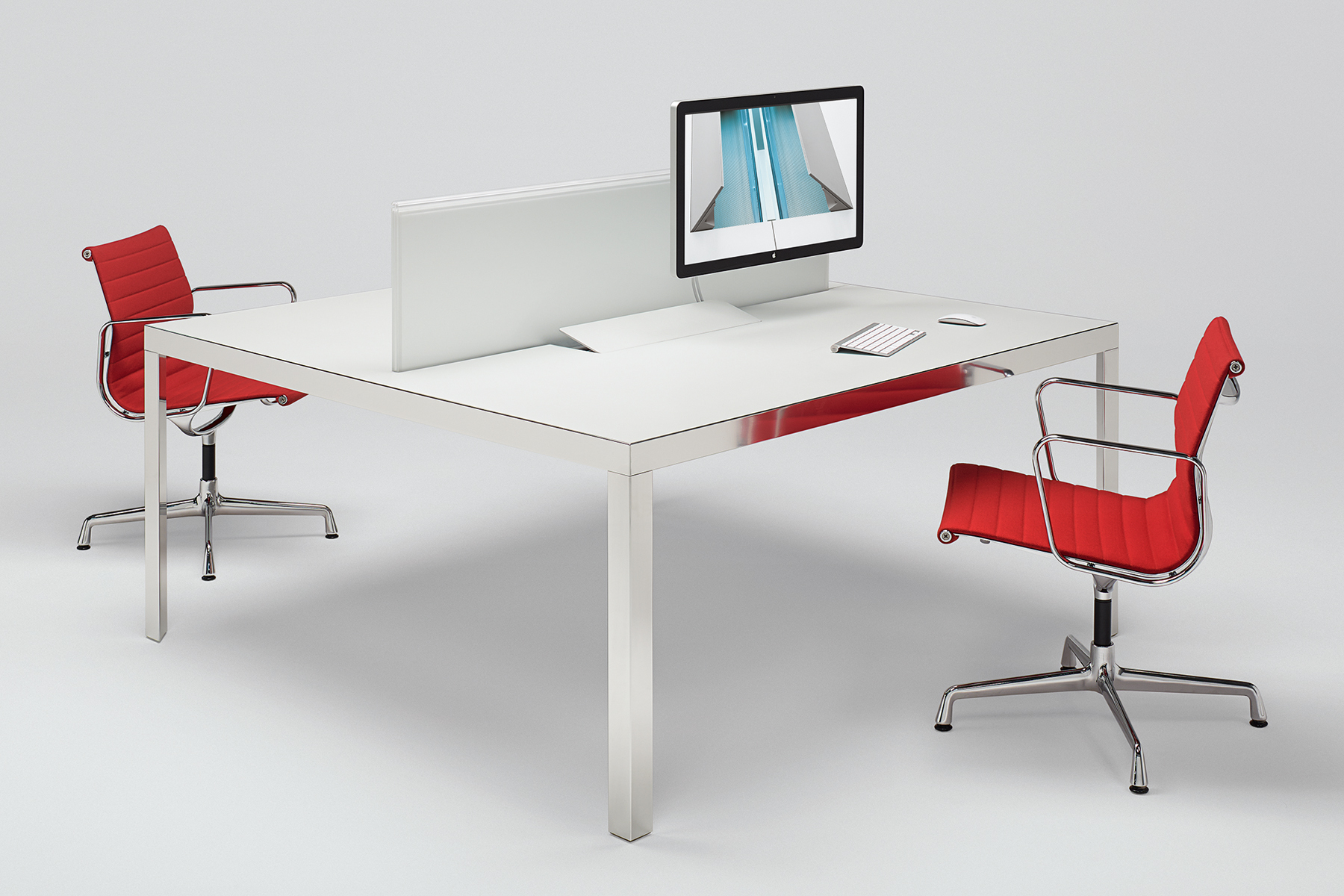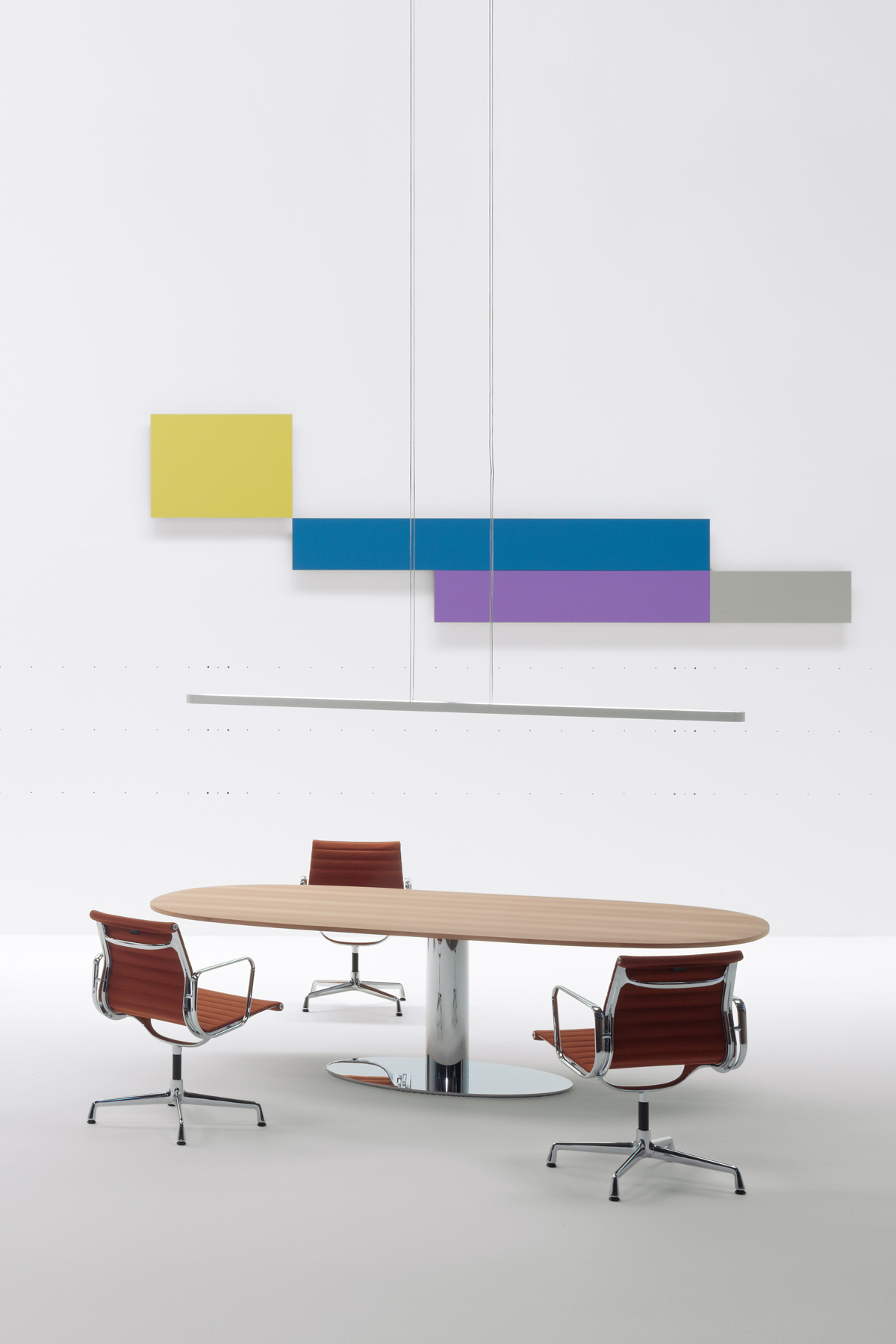
WilmerHale, Washington DC
when
2023
where
Washington DC
interior design
LSM
products
RP - Naòs System - Moodway
UniFor supplied standard and custom furniture for one of the main offices of WilmerHale in Washington DC, the prestigious law firm with 13 offices worldwide and over 1,000 lawyers across the United States, Europe, and Asia. The 11-story skyscraper on Pennsylvania Avenue is designed by the international architecture firm Pelli Clarke & Partners, while the interior design was entrusted to LSM, the architectural firm led by Debra Lehman Smith and James McLeish.
LSM and UniFor have been working together for over thirty years and have completed several furniture and interior design projects for major international companies, including Covington, Milbank, Gulfstream, and Bloomberg. Even for the WilmerHale's spaces, the attention to elegance and functionality of the products was essential.
The project includes the supply of furniture produced by UniFor from the eighth to the eleventh floor, seamlessly integrated into the building's architecture, featuring large windows and spacious areas that provide a sense of lightness and openness. In addition to the standard offices, UniFor handled the creation of two exclusive floors: the second, entirely dedicated to meeting rooms enclosed by RP curved walls, and the penthouse, with three meeting and executive offices. The wide range of furniture provided includes meeting tables, credenzas, single and multiple workstations, cabinets, and equipped walls, which harmoniously combine to create an elegant and welcoming environment.
Elegant protagonists of the space are the RP glass walls with hinged or sliding doors, single, double, and triple glass which, in their curved or linear versions, separate the open work environments from the meeting rooms and offices where more privacy and concentration are required. Their use allows the permeability of natural light, creating an open and bright atmosphere.
The meeting rooms, designed for various types of meetings, are furnished with round and oval tables with polished aluminum legs and Calacatta marble or glass tops, ideal for small meetings, and custom tables that, following the design line of the previous ones, come in larger sizes, designed to accommodate larger workgroups. Some rooms are furnished with Naòs System and Moodway tables. A common feature of these meeting rooms are the credenzas, linear or curved, that complete the furnishings, providing sophisticated and functional storage solutions. The private offices are furnished with custom solutions: the maple frisé equipped walls have aluminum shelves with integrated LED lighting and are completed by credenzas and integrated cabinets painted in glossy pure white. The worktops, also in maple, are designed to ensure maximum comfort in carrying out their duties, creating ergonomic and elegant workspaces.
The workstations in an open area, realised with the materials and finishes of the offices, were designed by UniFor in two versions: in-line and double, following a design continuity that maintains consistency between the different spaces. The in-line workstations can accommodate up to five people, while the double ones can accommodate up to eight. To ensure visual and acoustic privacy, the workstations are enclosed by a panel system that can be raised or lowered as needed. The worktops of the workstations, made of sycamore wood, are equipped with a height-adjustable electrification system.
UniFor's furniture supply project for WilmerHale is an example of synergic work between the building's architectural design, interior design, and custom furnishings. The spaces are designed to reflect the client's company's image of excellence and to offer a work environment where the quality of the furnishings blends with functionality in their daily use.

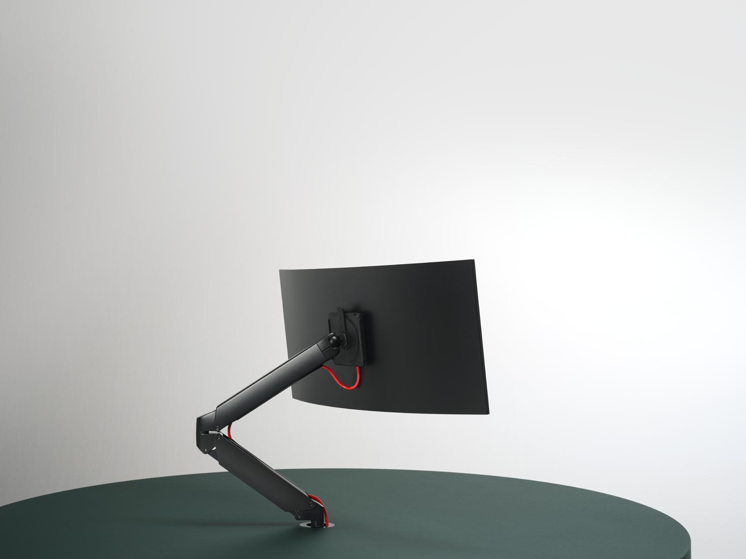
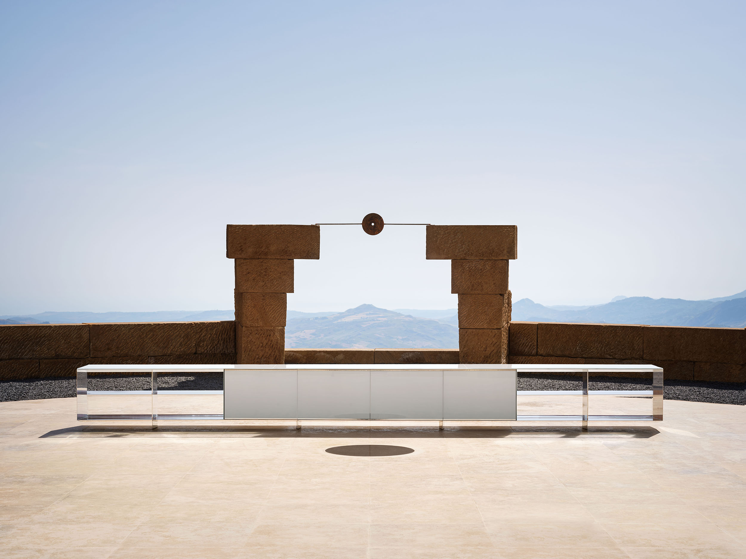
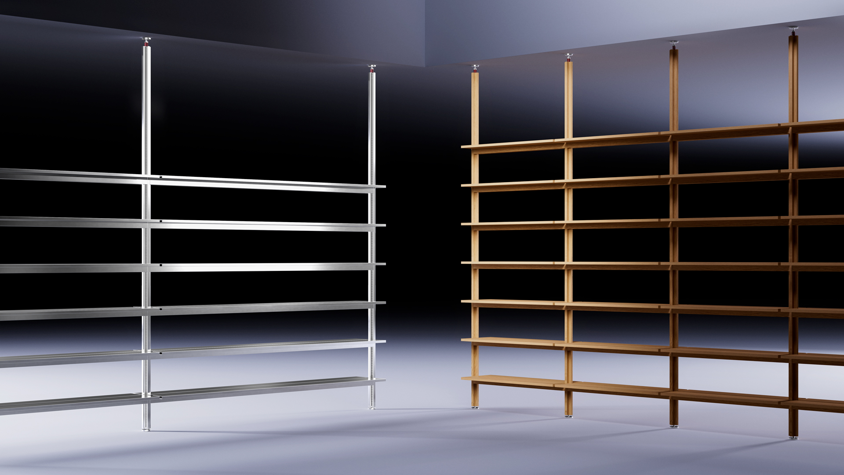
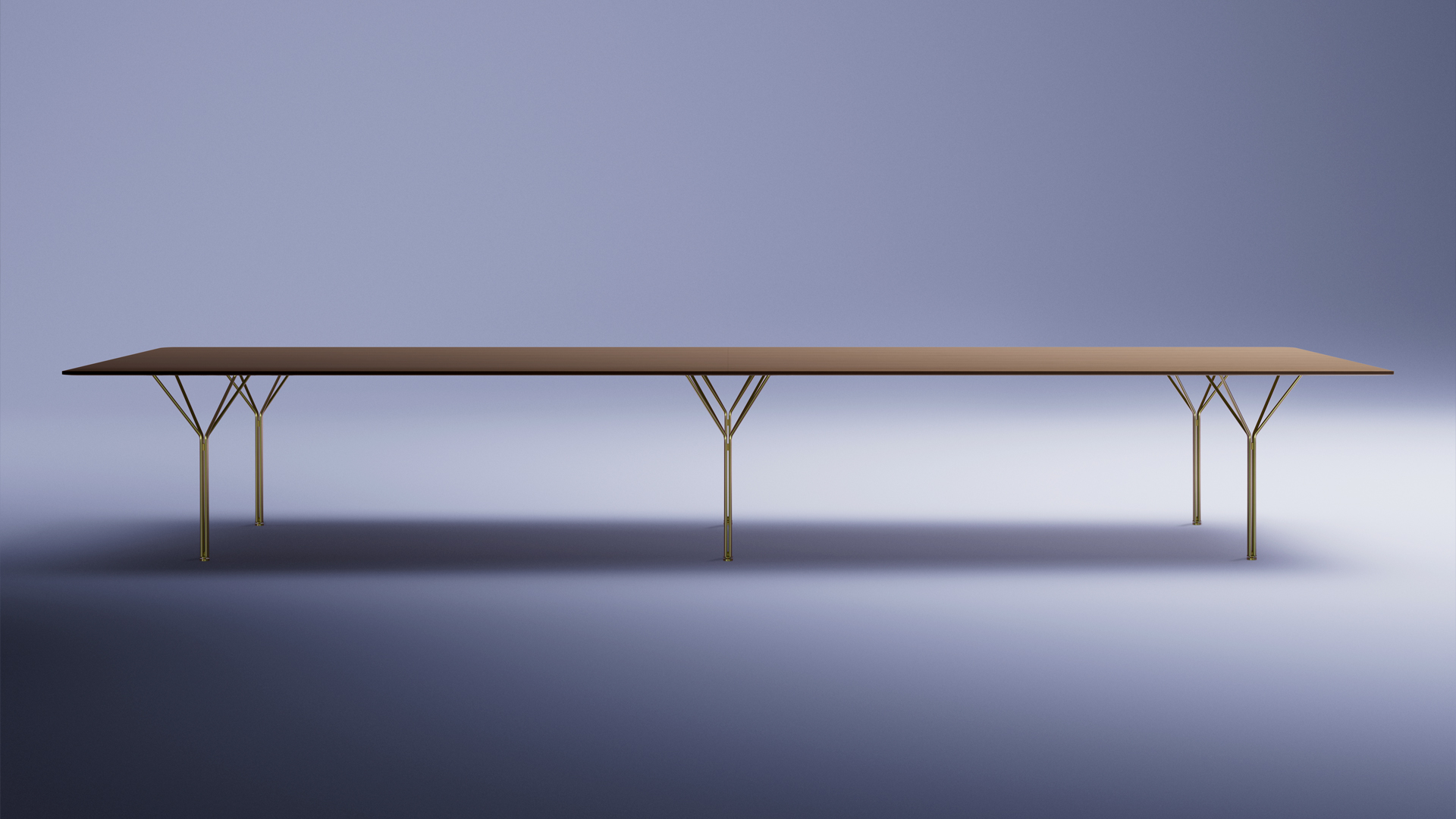
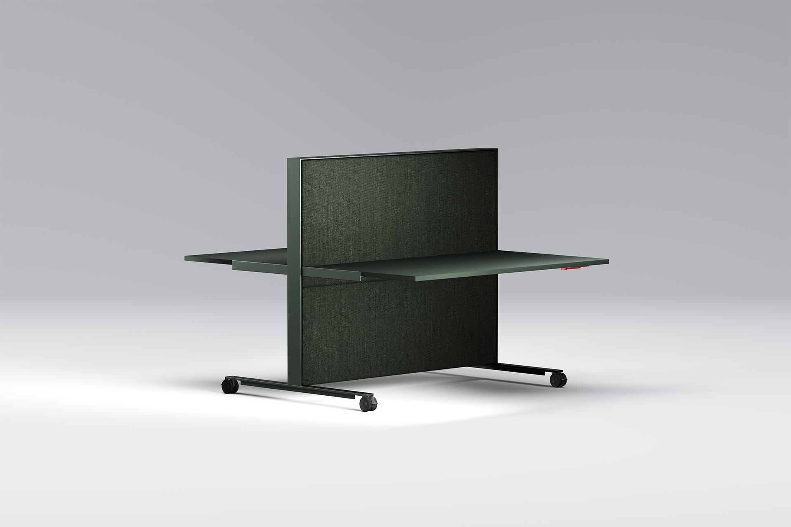
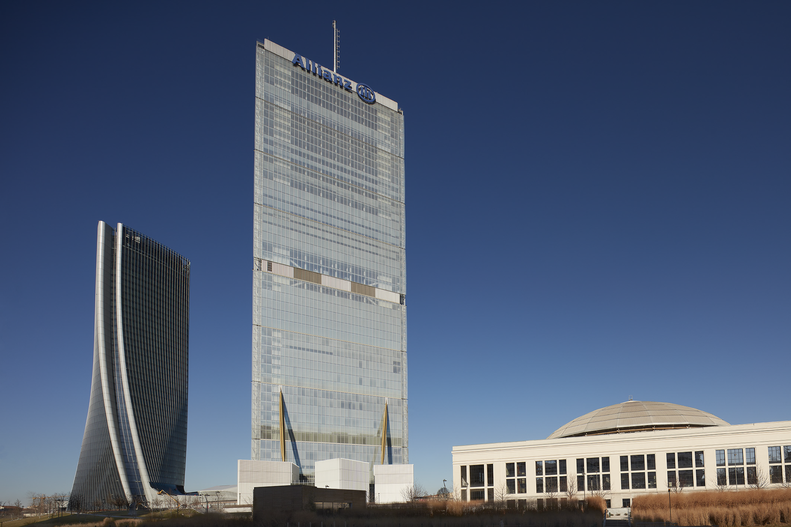
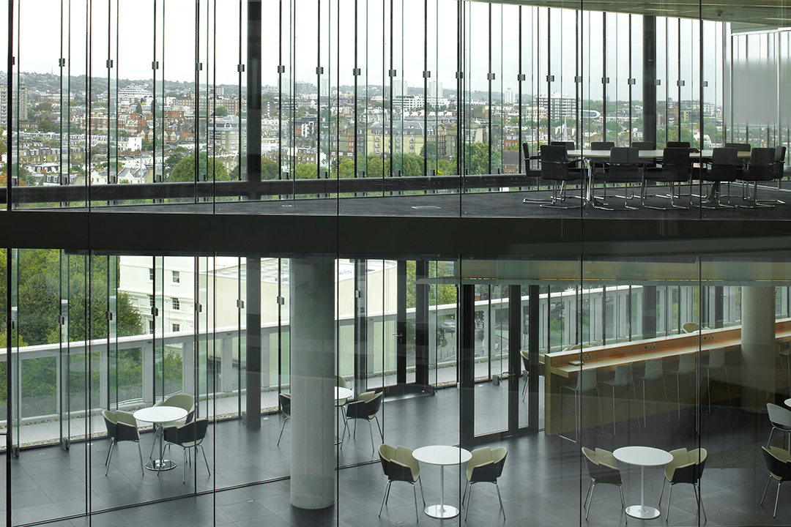
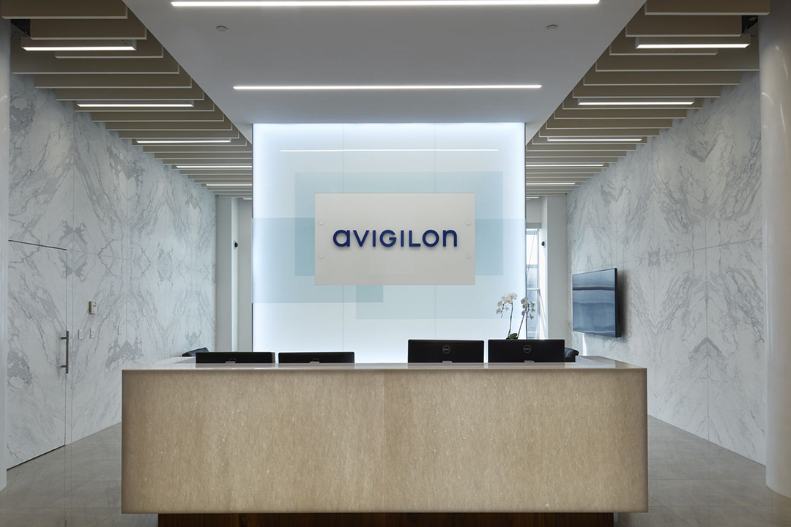
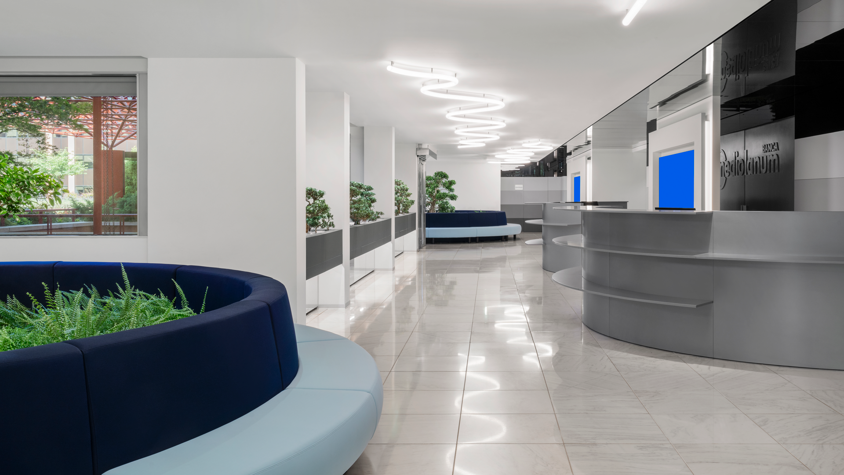
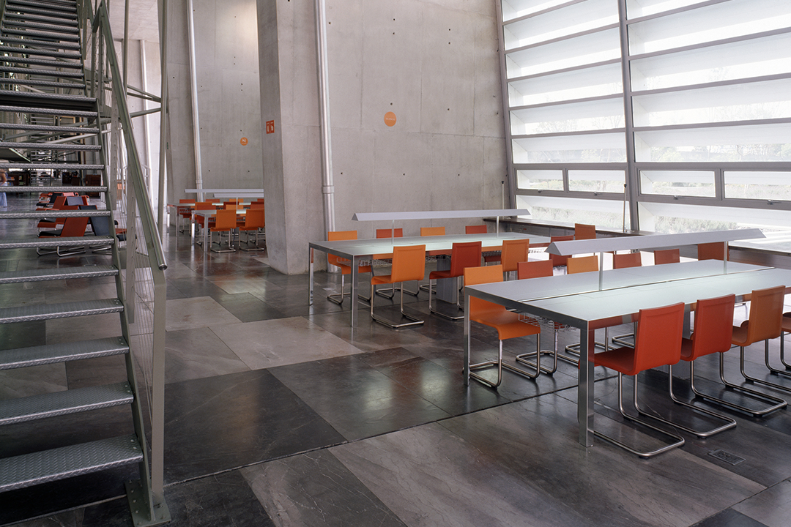
_2.png)
